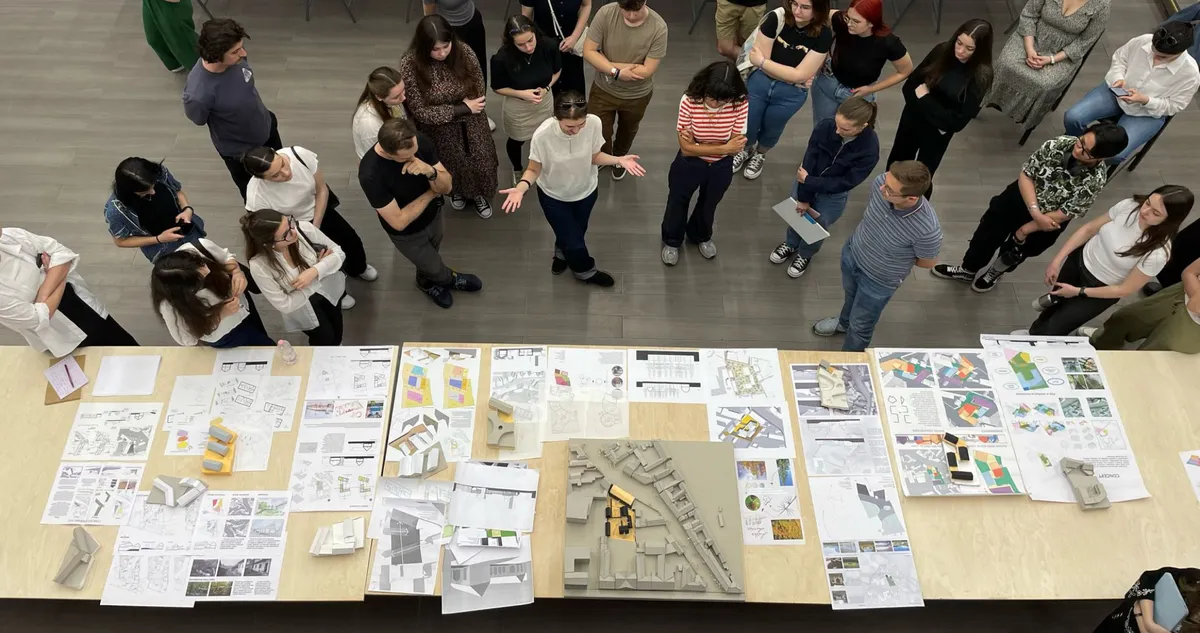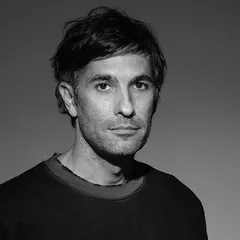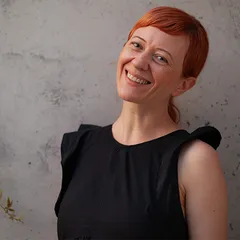The Graduation projects category is dedicated to students who have completed their Bachelor's or Master's degree projects in the field of architecture, urban planning, landscape architecture, interior design or restoration between July 2022 and July 2024. The category, like the whole competition, is open to Romania, Hungary, and Serbia.
This category highlights new perspectives and creative solutions that emerging architects bring to contemporary architectural challenges. It serves as a platform for new talent to present their ideas and concepts that could shape the future of architecture, with an emphasis on both theoretical depth and practical application.
Participants are encouraged to demonstrate in their projects a unique approach to design, sustainability, and technology, reflecting their academic achievements and willingness to contribute to the professional world.
Jury
Useful information for registration
For detailed information on eligibility and the entire application process, please see the awards rules.
What type of projects can be registered in this subcategory?
Projects realised at the completion of studies in the following fields can be registered in this category:
- architecture
- urbanism
- landscaping
- interiors
- restoration
- any project whose central theme is new or existing built space, public, interior
Projects must be carried out by students residing in Romania, Hungary or Serbia or the project must be carried out at a university in the three countries between July 2022 and July 2024.
Who can enter this category?
This category is intended for recent graduates in the fields of architecture, urban planning, landscaping, interior design, or art.
Before you start the Beta Awards application process, we recommend reading the rules and application guide carefully.
To register for the Beta Awards you will need to:
- complete the entry form for the category you wish to enter. Please prepare in advance all necessary data and materials for submission. In the application guide, you will find all the essential documents to prepare your materials in advance.
- prepare your exhibition board according to this layout: Layout_01. This will be uploaded to the entry form in jpeg, jpg, or png format, with a resolution between 150 and 300 dpi, and a maximum size of 20 MB. For this category, your exhibition panel will need to contain: a site plan for the architectural, urban, landscape, and restoration projects is mandatory, for interior design projects is optional, level plans with legends if applicable, characteristic sections, images (photographs or visualizations of the work, pictures of the layout, etc.), optional: facades, details, axonometries, perspectives, conceptual schemes, analysis pieces, etc.
- prepare images for the website. You will need to upload a minimum of 3, a maximum of 10 representative images for the project. It should not exceed 1.5 MB/image.






