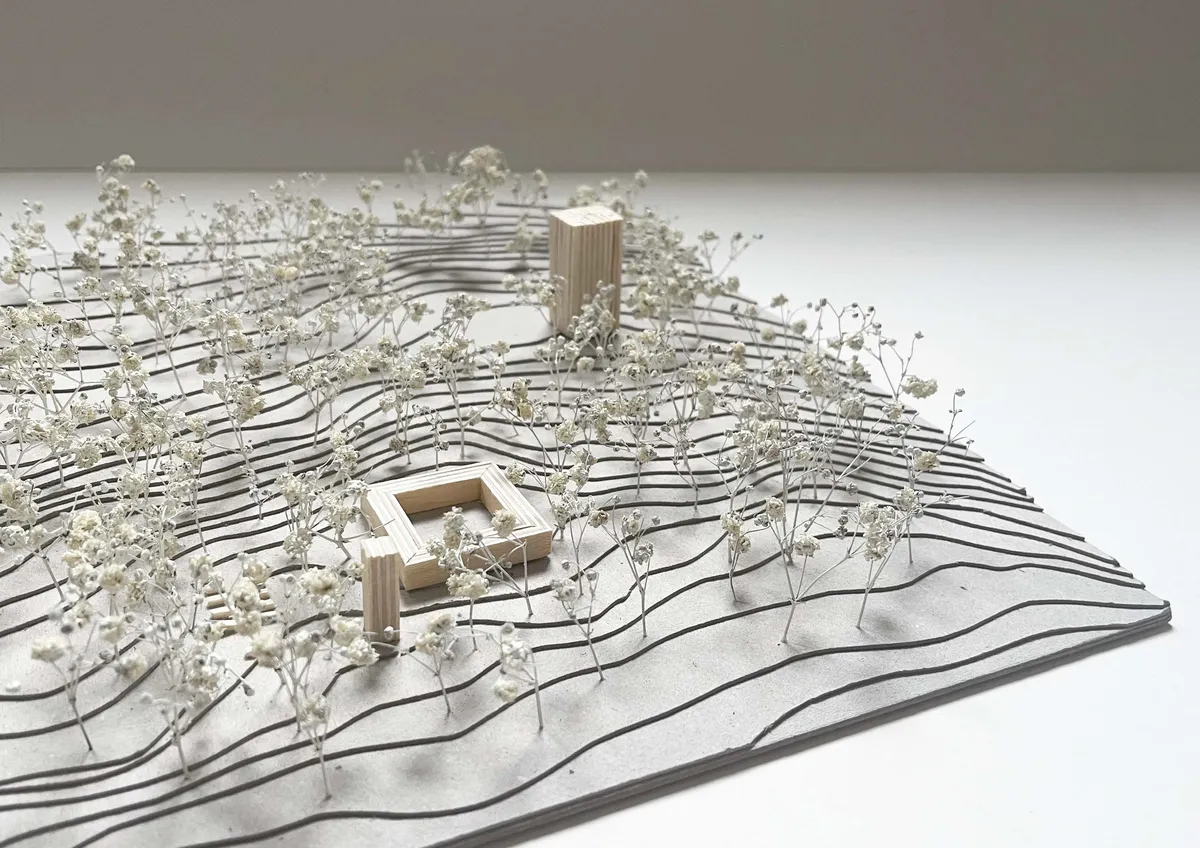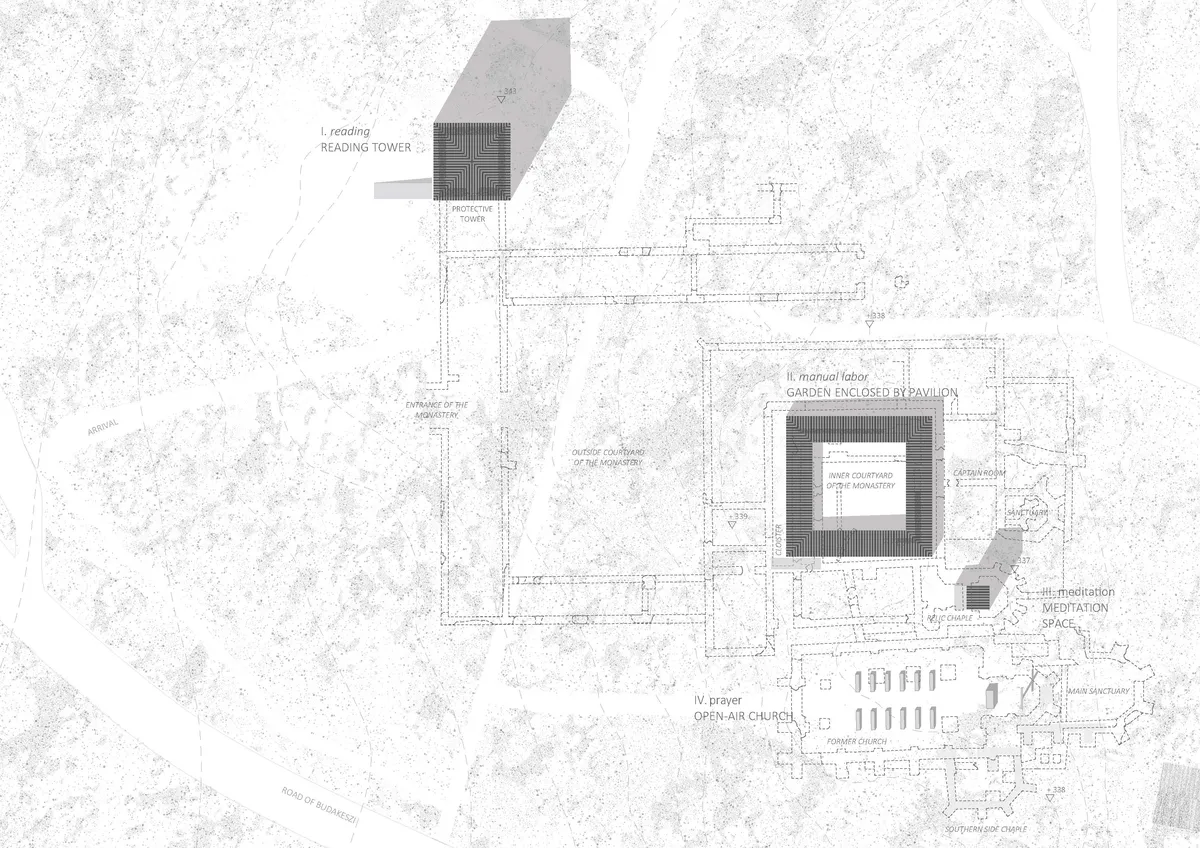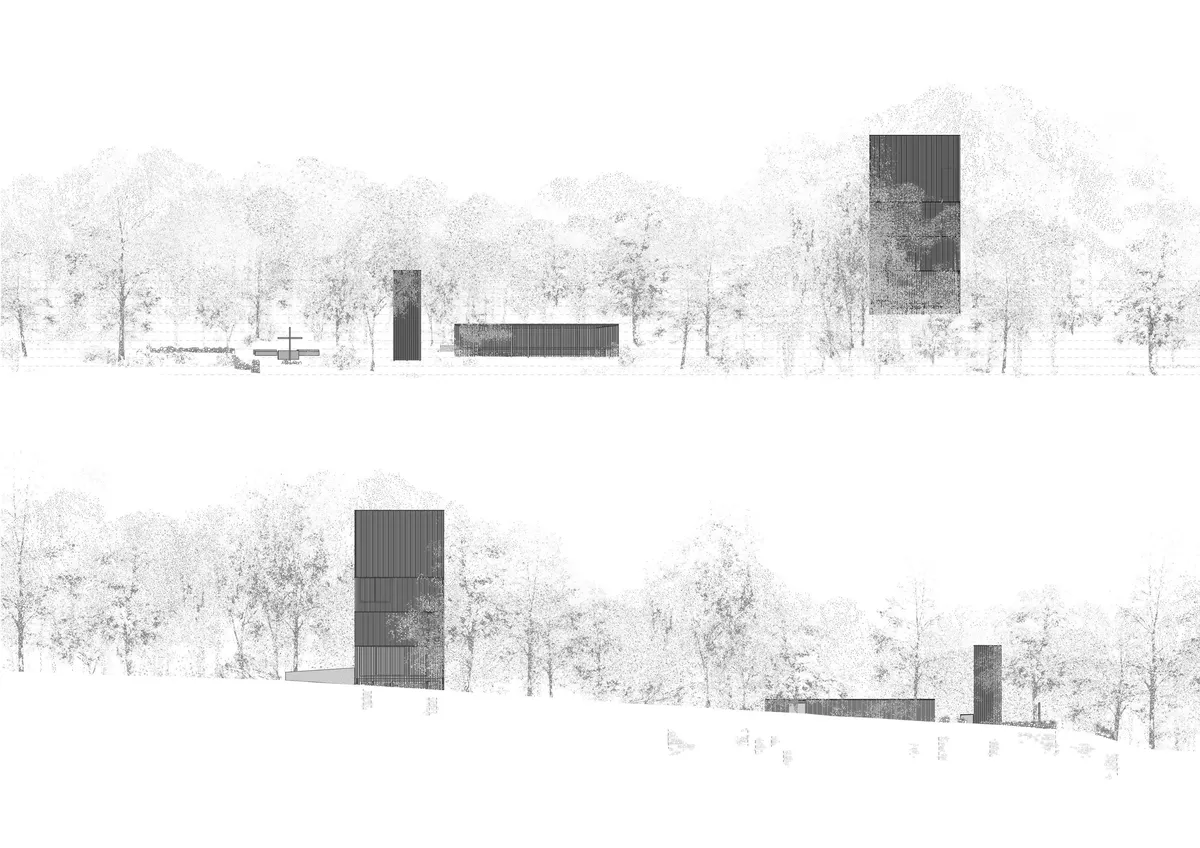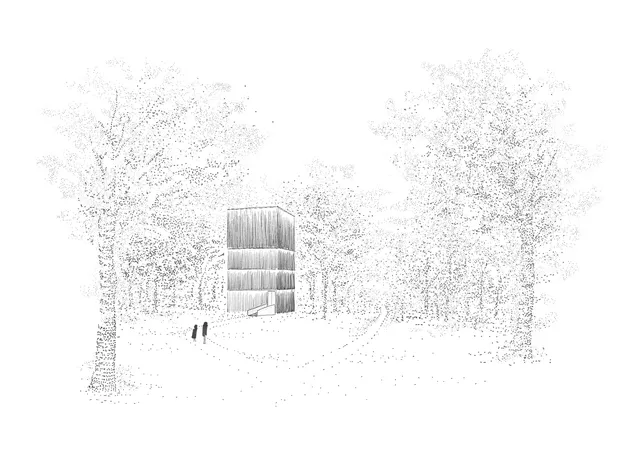
1/9

2/9

3/9

4/9

5/9

6/9

7/9

8/9

9/9

Author(s) / Team representatives
Fruzsina Rita Csekei
Profession
Architectural Engineer
External collaborators
Levente Szabó DLA (supervisor)
Project location
Budapest, Hungary
Project start date
September 2023
Project completion date
February 2024
Photo credits
Fruzsina Csekei
Text presentation of the author/office in English
Fruzsina Csekei recently graduated as an architect from the Budapest University of Technology. She completed her diploma at the Department of Public Building Planning. During her studies, in connection with several projects, she was concerned with the spatio-temporal and spiritual stratifications of the built heritage, especially sacred architectural monuments. She is looking for the answer to how the historical and cultural significance of the monuments and places in this square can be re-evoked with contemporary architectural tools.
Project description in English
Budaszentlőrinc is located on the outskirts of Budapest. It is a popular stop for hikers in the Pilis mountains. But most of all, it is a place of pilgrimage for believers and those who wish to retreat, as it was the first monastery of the only male monastic order founded in Hungary, the Pauline Order. The history of the monastery dates back to 1290. From a small forest chapel, it soon expanded into a monastery. Until 1526, when the Turkish troops coming to Buda burned the monastery to the ground. The Paulites no longer moved back to the area, the past of the monastery was forgotten. Until 1850, when archaeological excavations began. The current partial reconstruction realized as a result of the excavations created the place, which has become part of the public consciousness, but doesn’t tell a lot about the historical significance of the area. The knee-high foundation walls only mark the contour of the monastery on the site. The plan aims at an authentic and experiential presentation of the historical significance and past of the monastery. All this in order to create harmony between the touristic and living sacred side of the place. In addition to highlighting the spaces of the monastery, the project also evokes the presence of the monks who once lived in them. The life and creed of the monks is most reflected in their activities. The ancestors of the Pauline monks highlight four of their daily activities: 1. reading, 2. labor, 3. meditation and 4. prayer. The four elements of the composition provide space for these activities. The most important, former spaces of the monastery attract the buildings like a magnet, but the purpose of the new one is not to reconstruct the old one. The complex of buildings forms a new interpretive layer, which is independent of the layer of ruins and floats above the ground. Each object is a spatial puzzle, a contemporary spatial interpretation that evokes the character of former spaces. (1.) The reading tower rises above the ruins of the monastery's former guard tower. (2.) The herb garden surrounded by a pavilion, on the site of the former kerengő, recalls the former work of the monks. (3.) The meditation space, in the place of the chapel of the relic, is a one-person hiding place, closed off from the outside world, which stands on the border between the profane and the sacred spaces. (4.) The open-air church square is still the most lively place in the ruins. Its special aura does not require a constructed item.



