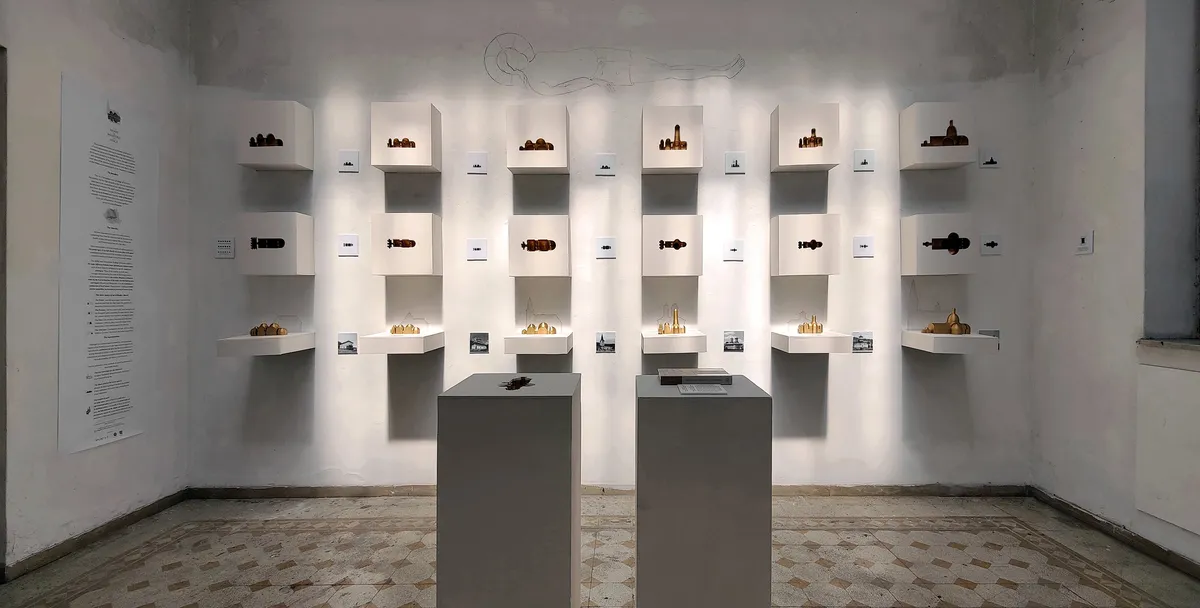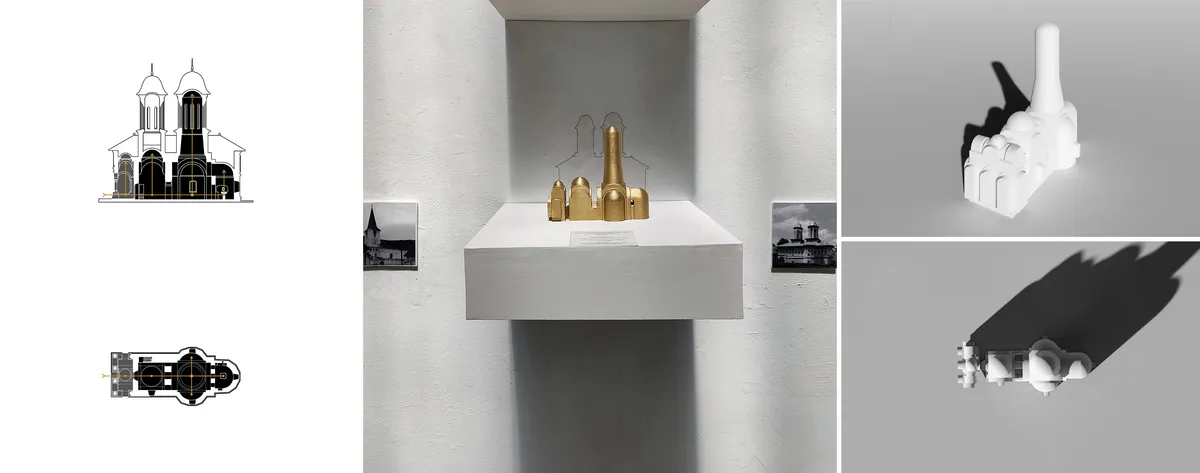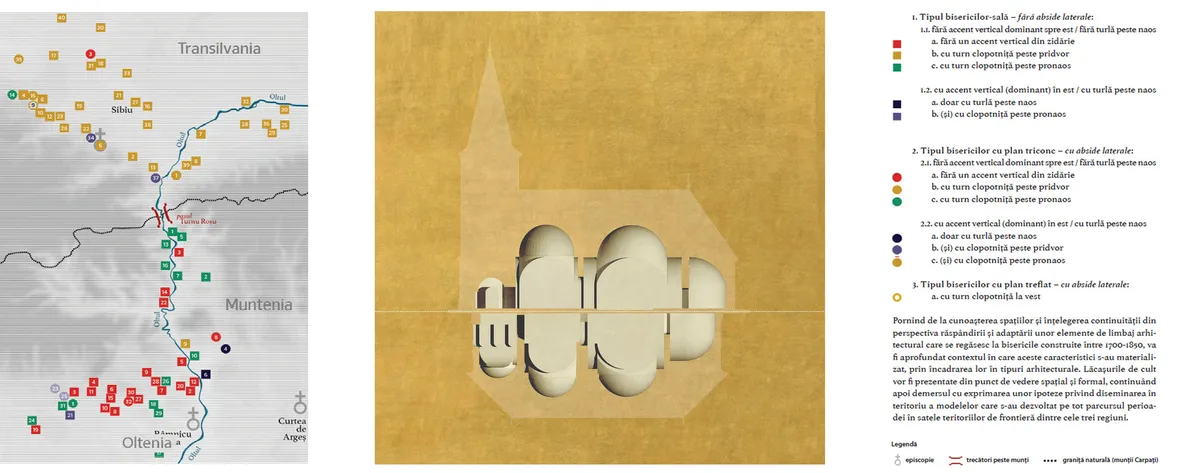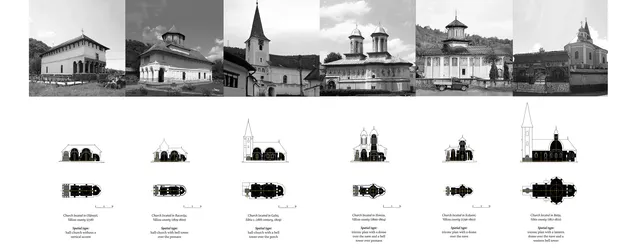
1/10

2/10

3/10

4/10

5/10

6/10

7/10

8/10

9/10

10/10
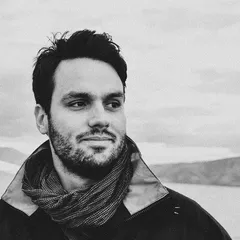
Author(s) / Team representatives
Matei Eugen Stoean
Profession
arhitect
Collective/office
SPAZIO A+A
Project location
Roma, Italia
Project start date
Octombrie 2022
Project completion date
Iulie 2023
Photo credits
Matei Eugen Stoean
Text presentation of the author/office in English
Matei Eugen Stoean (b. 1987, Bucharest, Romania) is a practicing architect and teaching assistant in the "Basics of Architectural Design" department of the "Ion Mincu" University of Architecture and Urbanism. PhD in architecture since 2017 with the thesis “The architecture of the borderlands. Masonry Churches of the Romanians from Northern Oltenia and Muntenia and Southern Transylvania (1700-1850)”, as well as postdoctoral studies and grants at the Accademia di Romania in Rome and Zentralinstitut für Kunstgeschichte in Munich, extending local studies with a research ecclesiastical architecture on either side of the Alps.
Collaborator of the PRODID office and co-author of the Romanian Orthodox Ecclesiastical Center in Munich (2014-2022), he developed a series of studies and applied projects concerning the city, heritage and public space. In 2023 he founded SPAZIO A+A, an experimental studio drawing lines in-between art and architecture, design and research.
Project description in English
This study, part of a research residence applied in a workshop and exhibited in an open-studio event, focuses on ecclesiastical architecture of rural communities. It aims to assemble the theoretical information and several hundred drawings and surveys from the research carried out in the last 11 years, through a synthesis and materialization of the original discoveries regarding the inner space of the churches built between 1700-1850 in the villages on the borderlands of the Southern Carpathians.
Built mostly by freemen, it implied references to archetypes also to popular local models. Out of the two typologies most commonly used in the 18th century, the hall-churches are the most common. Also, from the 16th century onwards, the triconc plan became common in Wallachia. Seven monuments from the three regions were selected, all subcategories of the spatial types of the hall church and triconc plan, considered representative for the development of the shape of the inner spatiality within the exterior outline.
The selected churches were studied through various drawings and a series of scale models of the inner space, depicted both as solid with a represented presence, and also as the carved void and its defining contour. Thus, even though they were built kilometers and decades apart by various craftsmen for the communities separated by natural and statal borders, with this methodology it could be perceived and analyzed how the inner liturgical spaces of these monuments were created, their shapes and proportions, conducting to a possible objective drawing of connections between all of their spatialities.
The 2D and 3D representations used in this project, original and adapted to the subject of study, found inspiration and scientific base in the methodologies initiated by a few prominent figures of the Italian school of the 20th century, when architecture as space found, in addition to a strong theoretical corpus, a concrete visual form, a translation into images and models intended to become tools for understanding the history of architecture.
Part of the built models of the interior spaces (19 out of the first 21) were exhibited in the Studio 1 of Accademia di Romania in Rome, alongside drawings and photos of the monuments. The open-studio exhibition was a useful moment of this research by bringing together visitors engaging in extensive debates about the showcased materials as well as discussions on the methods of depicting and understanding the space.
