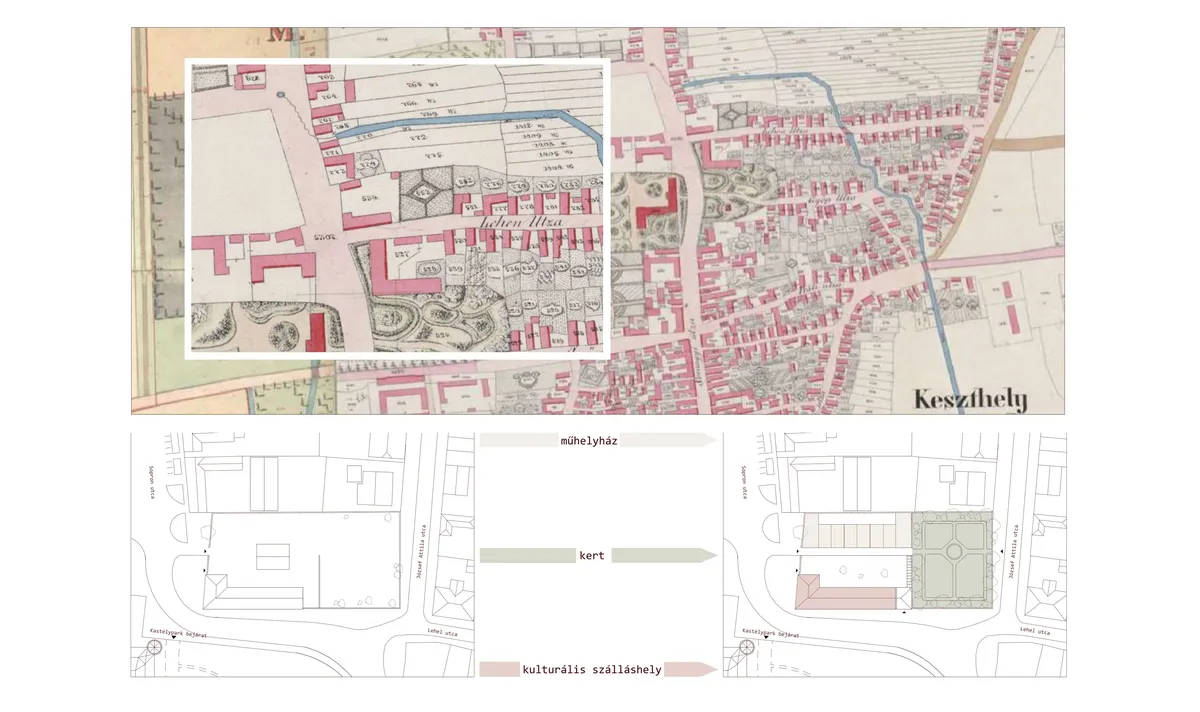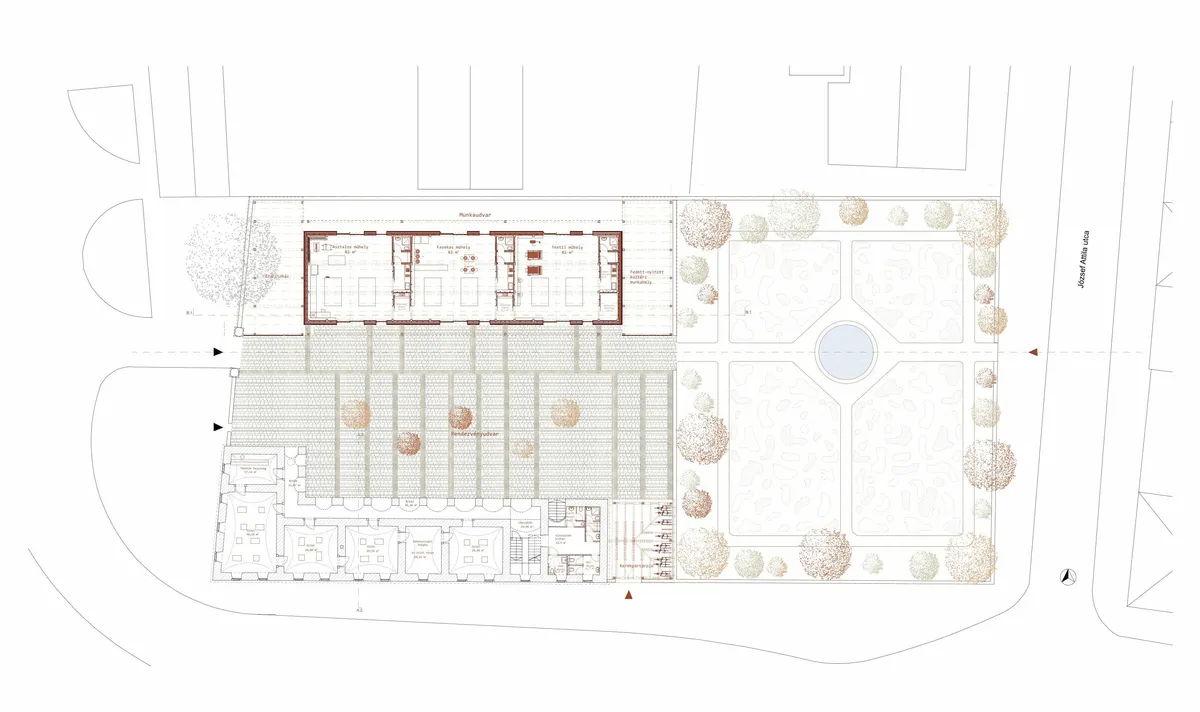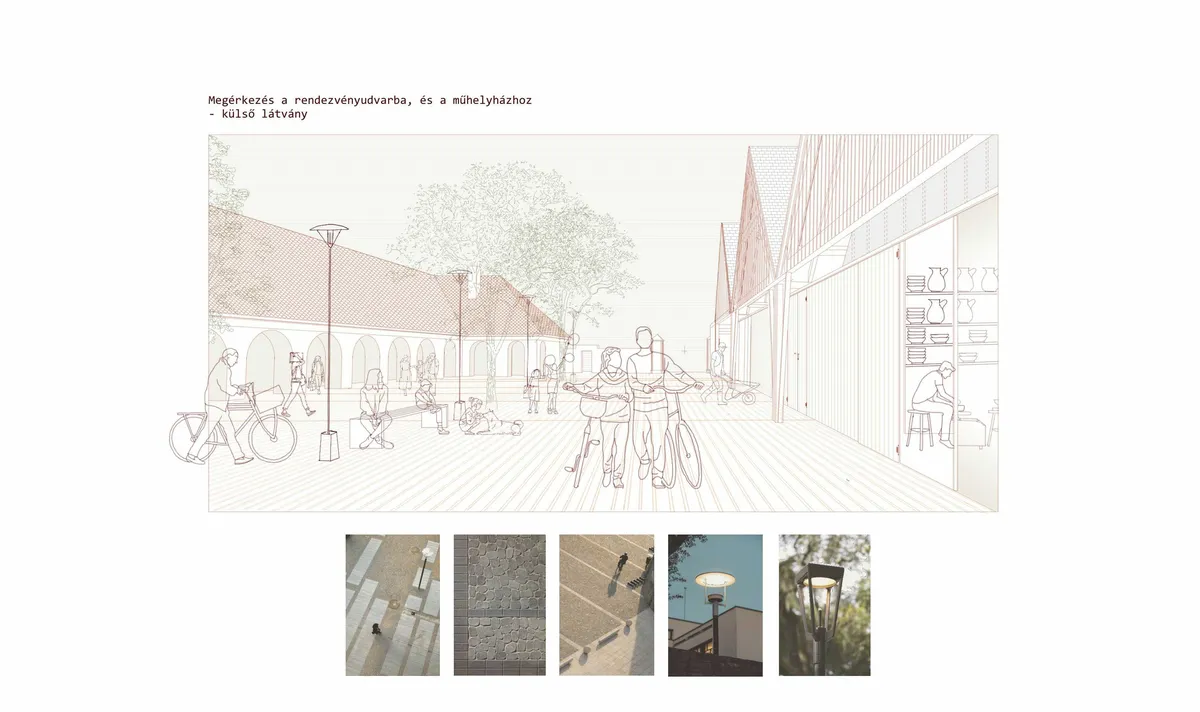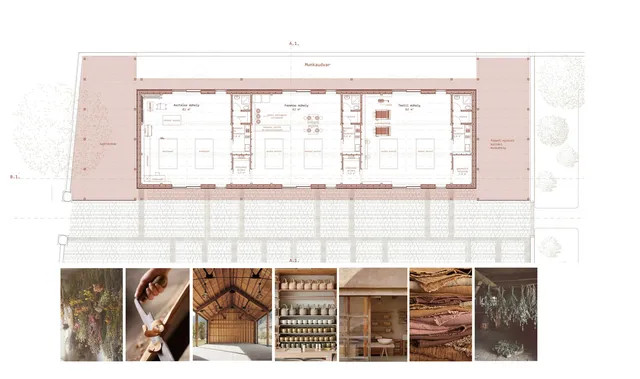
1/10

2/10

3/10

4/10

5/10

6/10

7/10

8/10

9/10

10/10
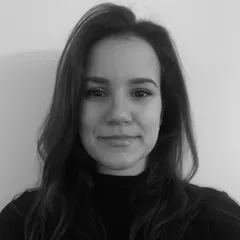
Author(s) / Team representatives
Panna Péczeli
Profession
architect
Project location
Keszthely, Hungary
Project start date
September, 2023
Project completion date
February, 2024
Photo credits
Pinterest, Arcanum Maps
Text presentation of the author/office in English
I am Panna Péczeli, born and raised in Keszthely next to Lake Balaton. Perhaps that’s why the built environment and the development of this area are close to my heart. Over the past few years, the topics of heritage and conservation have increasingly captured my interest. I aimed to create my diploma project in this spirit, which I presented in February 2024 at the Faculty of Architecture of the Budapest University of Technology and Economics. Currently, I work as an architect in the capital city, but I often travel back home to my family from my everyday life in Budapest. I usually spend my free time on or near the water. This is also why I wanted to work on the development of an unused site of my hometown.
Project description in English
Design program – Searching for functionality
My site is in the downtown area of Keszthely. The district is a significant heritage monument and a candidate for world heritage status, being part of the heritage of the Festetics family. The concerned plot hosts a heritage building, commonly referred to by the locals as the "laundry house." With my plan of utilization, the goal is to reintegrate Keszthely's downtown plot into the city's circulation. The plan aims not only to cater to the burgeoning tourism but also to provide the local population with opportunities for recreation and learning. I wanted to create my plan based on the information I gathered during the historical research of the site.
Examining the city center I decieded that I would like to dedicate the location to the slowly fading yet newly appreciated craft sector. The ground floor of the existing one-story, fully basement heritage building will be used as a regional shop, and the basement as a visual storage place. The attic will house the accommodation for an artist residency program. These accommodations will serve as cultural lodgings, a currently missing feature in Keszthely.
My new building, the workshop house, will host three different craft sectors, providing workspaces, that will be open for visitors to genuinely and honestly observe the craftsmen's everyday work. On the eastern side of the plot, where there once was an ornamental garden, a public city garden will now take place, where dye plants and shade-giving trees will grow in an organized chaos.
New construction - Concept
After examining various building scenarios and the plot, I planned my new construction on the northern side of the yard, close to the location of the former economic buildings. In appearance, I envisioned it as an economic building. Inspired by barns and granaries, I designed this structure with modern wooden construction. The visibility of these structures plays an important role in creating the interior atmosphere, which is why I decided on an open truss and insulation above the rafters.
Form and material
To find the appropriate form of the building, I searched for the city’s highest points to photograph the city and find the roof shape that wouldbest fits the location. It was important to me that my new building did not attempt to mimic the heritage building. At the same time, I wanted it to harmonize with the other buildings on the street.
Supervisor: Márton Kálmán Nagy DLA
