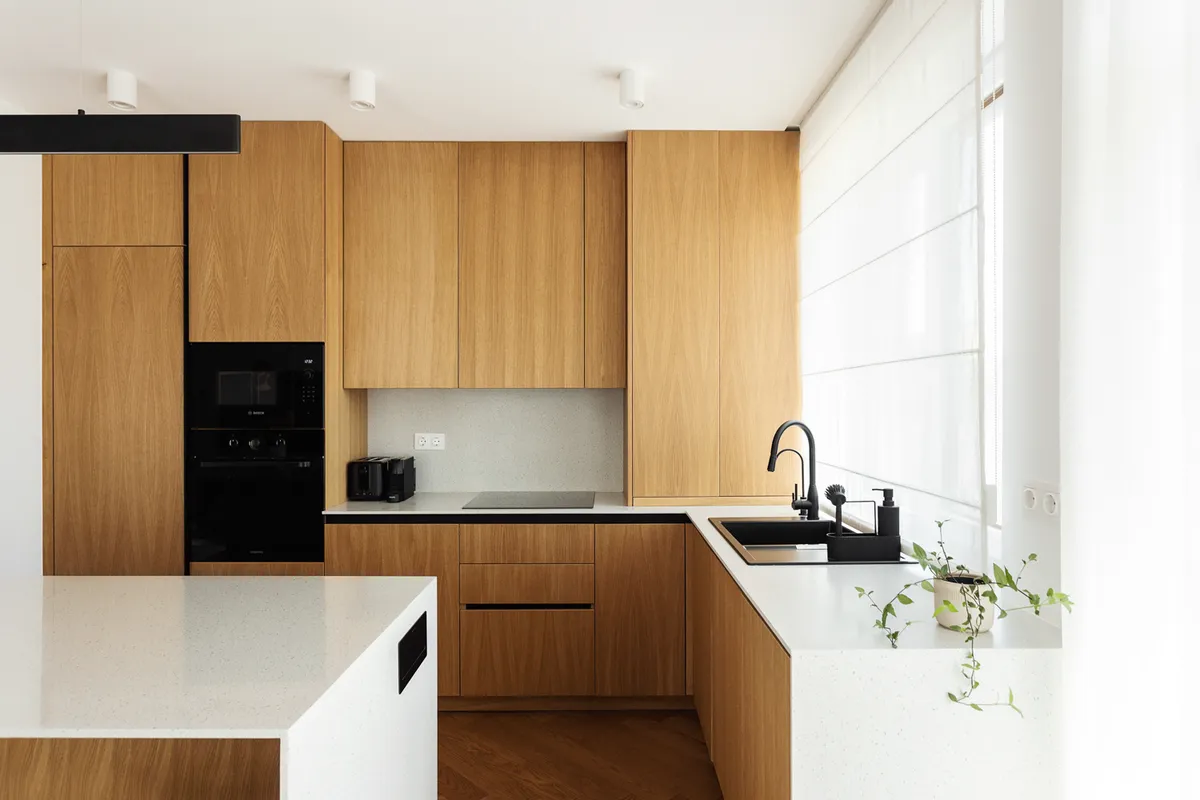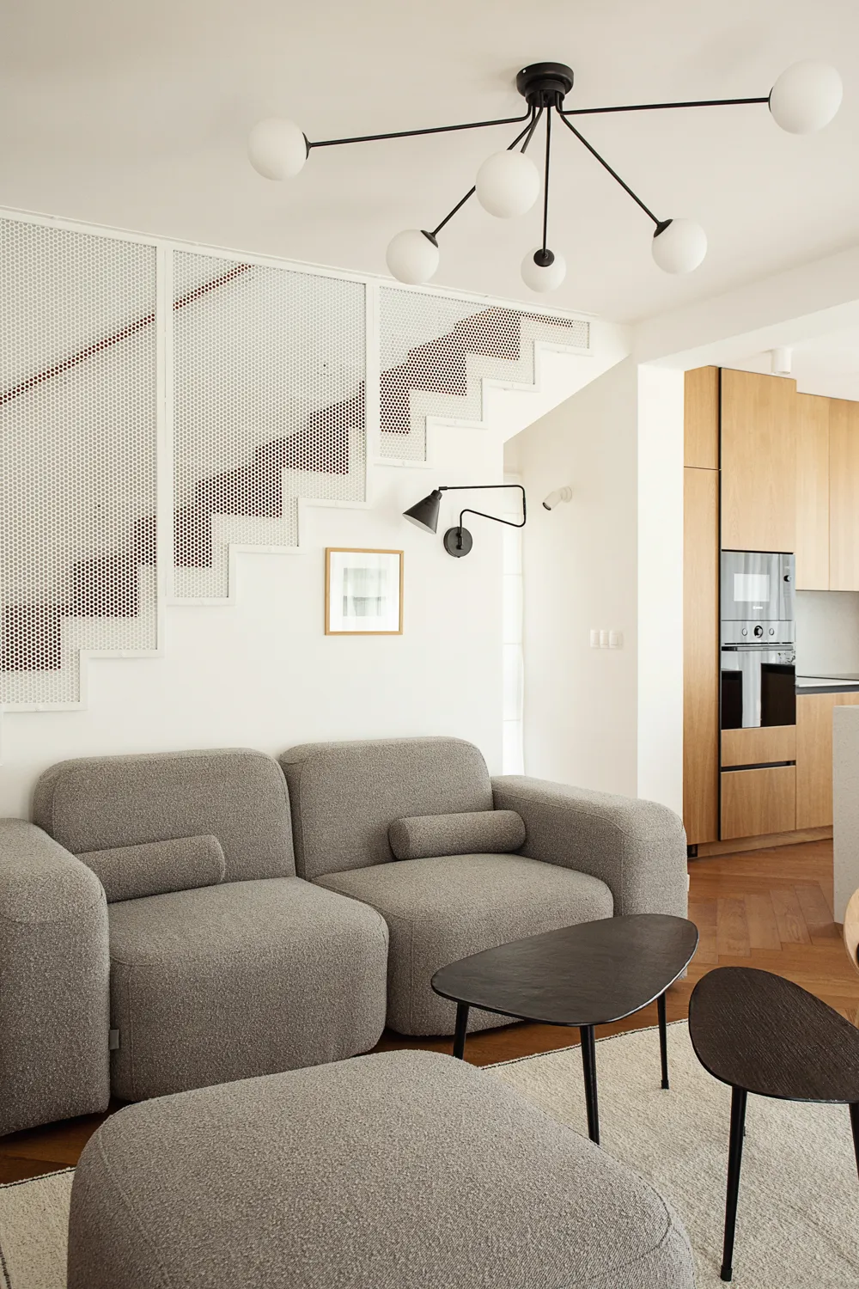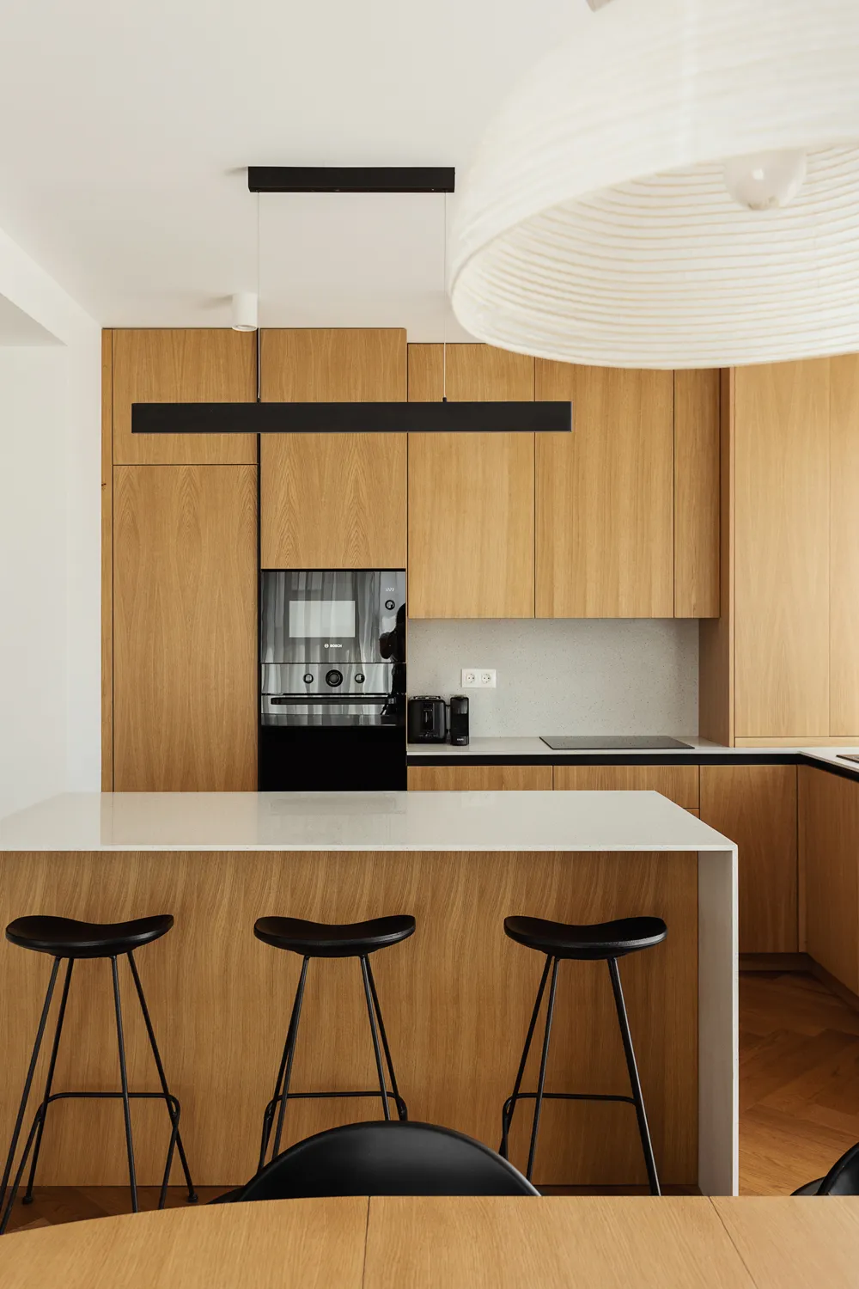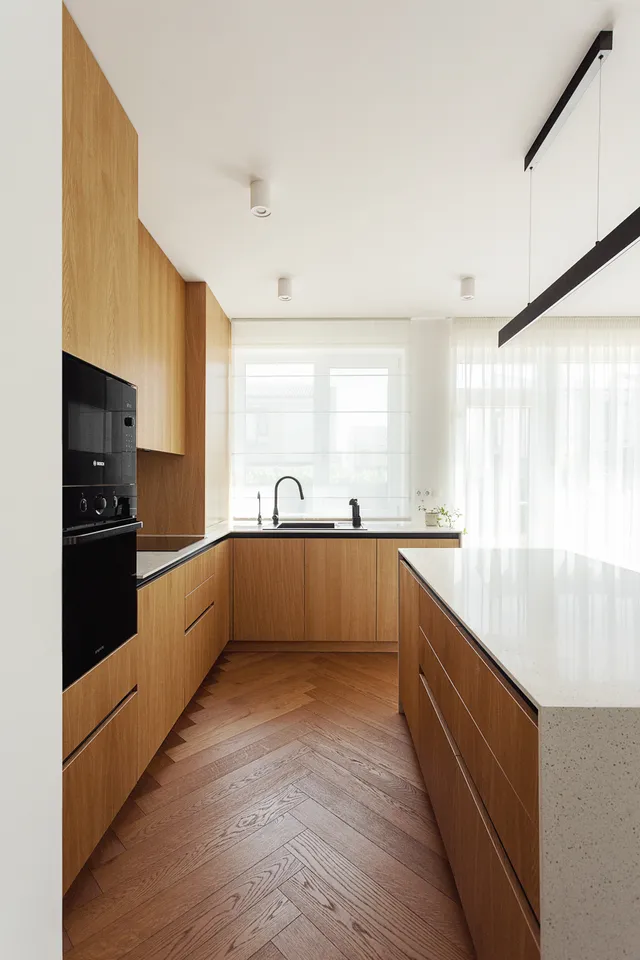
1/10

2/10

3/10

4/10

5/10

6/10

7/10

8/10

9/10

10/10
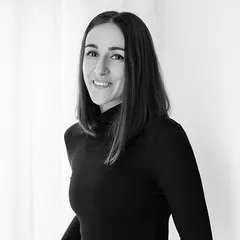
Author(s) / Team representatives
Andreea Iancu
Profession
designer de interior
Project location
Oradea, Romania
Budget în euros
65000 euro
Usable area
120 mp
Project start date
septembrie 2021
Construction completion date
ianuarie 2024
Photo credits
Andreea Iancu
Text presentation of the author/office in English
Graduating from the Faculty of Architecture and Urbanism in Timișoara in 2015, I leaned into interior design soon after finishing university. Since 2019, I own my own interior design studio, where I primarily work on residential projects (both locally in Oradea and on national and international projects) and secondarily on commercial projects (office spaces). I prefer a functional approach to my work, starting from the client's needs and how they will use the space, along with a simple, clean aesthetic that ages gracefully.
Project description in English
The house is located in Oradea, in a newly developed neighborhood. The clients are a young family with a small child. The house was taken over in a gray stage, and no changes were made to the layout of the house.
The main aesthetic requirement of the clients was to integrate terrazzo into the design, a request that set the tone for the project and later gave it its name ("The One With Terrazzo"). Thus, we used terrazzo in all bathrooms, in various forms. In the master bathroom, we chose a model with a finer texture, which would not become tiring over time, combining it with small, simple white ceramic tiles in the shower area to give a subtle rhythm to the walls without competing with the selected terrazzo. To warm up the color scheme, we chose furniture with oak veneered MDF fronts. In the child's bathroom, we opted for a slightly more speckled terrazzo, combined with the same white tiles in the bathtub area and a warm-toned washable paint for the rest of the walls.
The living area, kitchen, and dining space share the same area, so they were designed as a whole. The same flooring (engineered parquet) was used for visual continuity, materials from the same family, and black accents. In the kitchen area, we integrated an island to extend the small storage and working space. The chosen countertop continues the terrazzo idea, but in a more subtle form than in the bathrooms.
Behind the sofa is the staircase leading to the upper floor. Being the first thing you see when entering the house and a rather large piece of the interior, we decided to pay more attention to the railing, which went through several variations and iterations before we settled on the final form. Made of perforated white sheet metal, it follows the line of the steps and risers at the bottom, rising to the ceiling at the top. The perforated sheet gives the sensation of continuity of the wall behind the sofa while maintaining transparency between spaces and allowing light to pass through.
The master bedroom maintains the same aesthetic line but in a simpler, almost minimalist form. With direct access to the dressing room, the only furniture used here is the suspended chest of drawers in front of the bed. For the master bathroom and dressing room, we chose filomuro doors for a cleaner look of the wall in front of the bed.
The child's room is the only room where we brought in color with a light pastel turquoise wall, while the rest follows the same color scheme.
