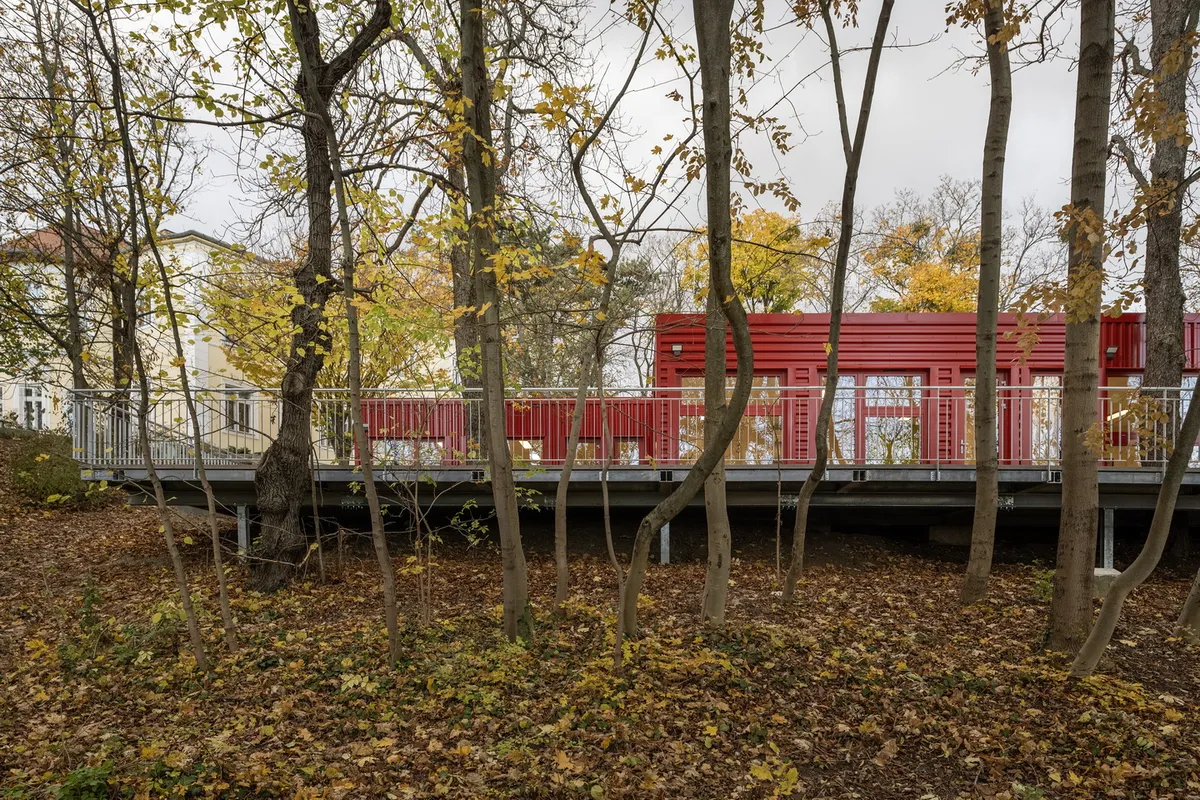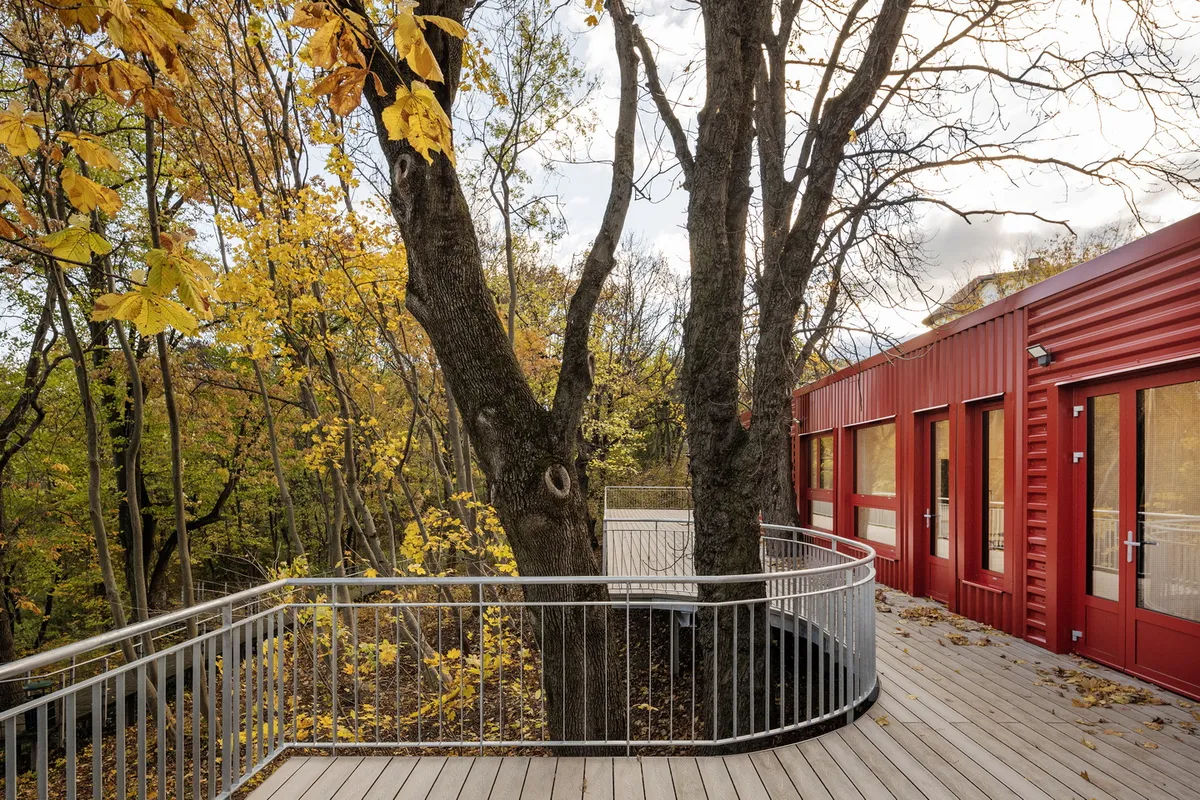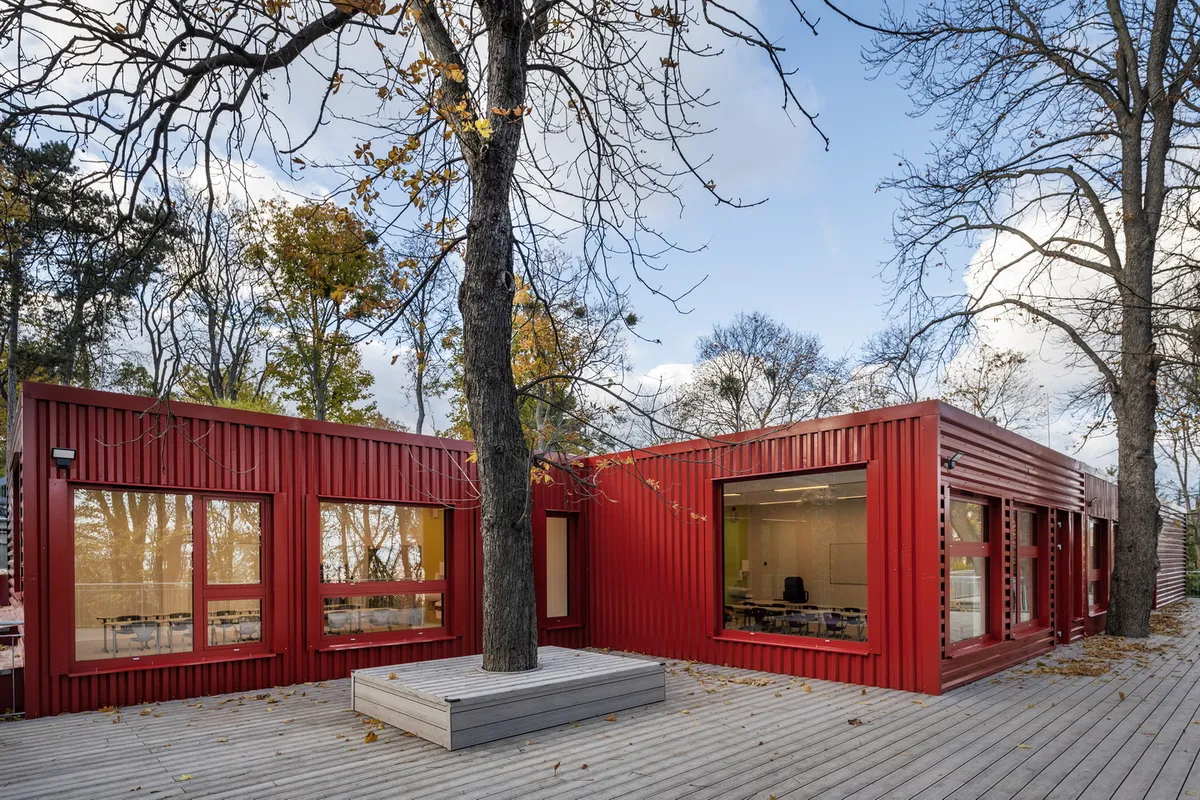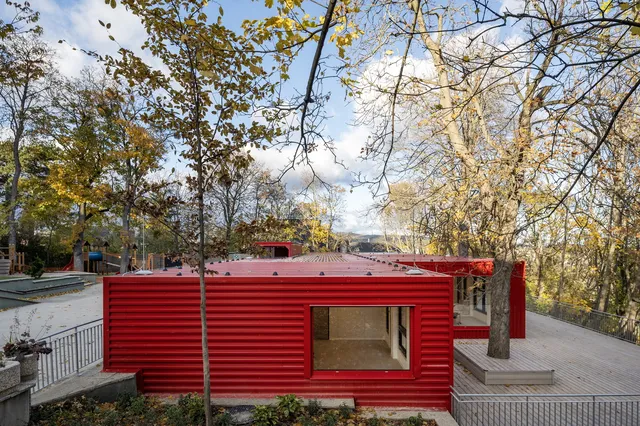
1/10

2/10

3/10

4/10

5/10

6/10

7/10

8/10

9/10

10/10

Author(s) / Team representatives
Lajos Hartvig DLA
Profession
architect
Collective/office
Bánáti + Hartvig Architects
Co-authors/team members
Lead architect: Lajos Hartvig, Project architect: Judit Zajacz, Architects: Maja Toshikj and Balázs Scheiling, Landscape
External collaborators
Lakort Kft., mdrs2 Kft., BS plan Kft., Artrea Consulting Kft., OPTOMM Mérnöki Iroda Kft., ’95 APSZIS BT.
Project location
Budapest, Hungary
Budget in euros
2000 EUR/m2
Usable area
Brutto area: 393 m2 (with the main building in total: 11.688 m2)
Project start date
September 2022
Construction completion date
November 2023
Client
Deutsche Schule Budapest Foundation
Builder
Lakort Kft.
Website
Photo credits
Bálint Jaksa



