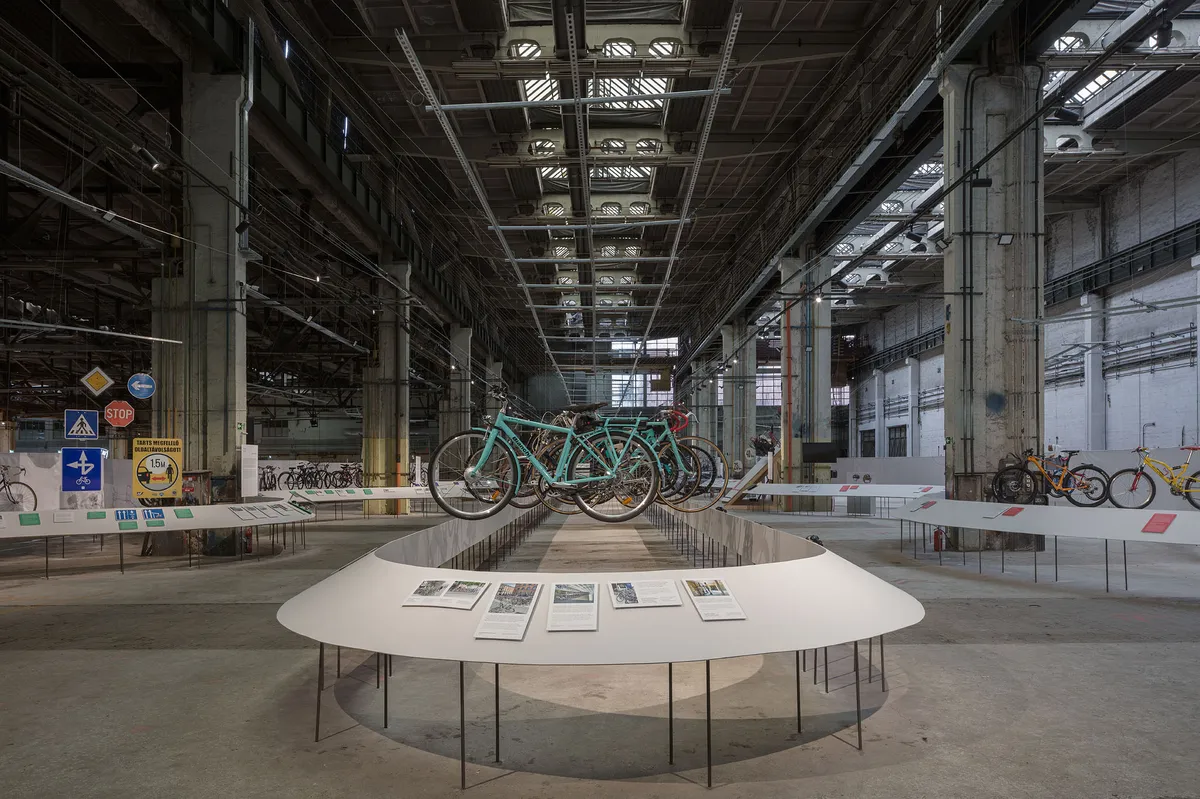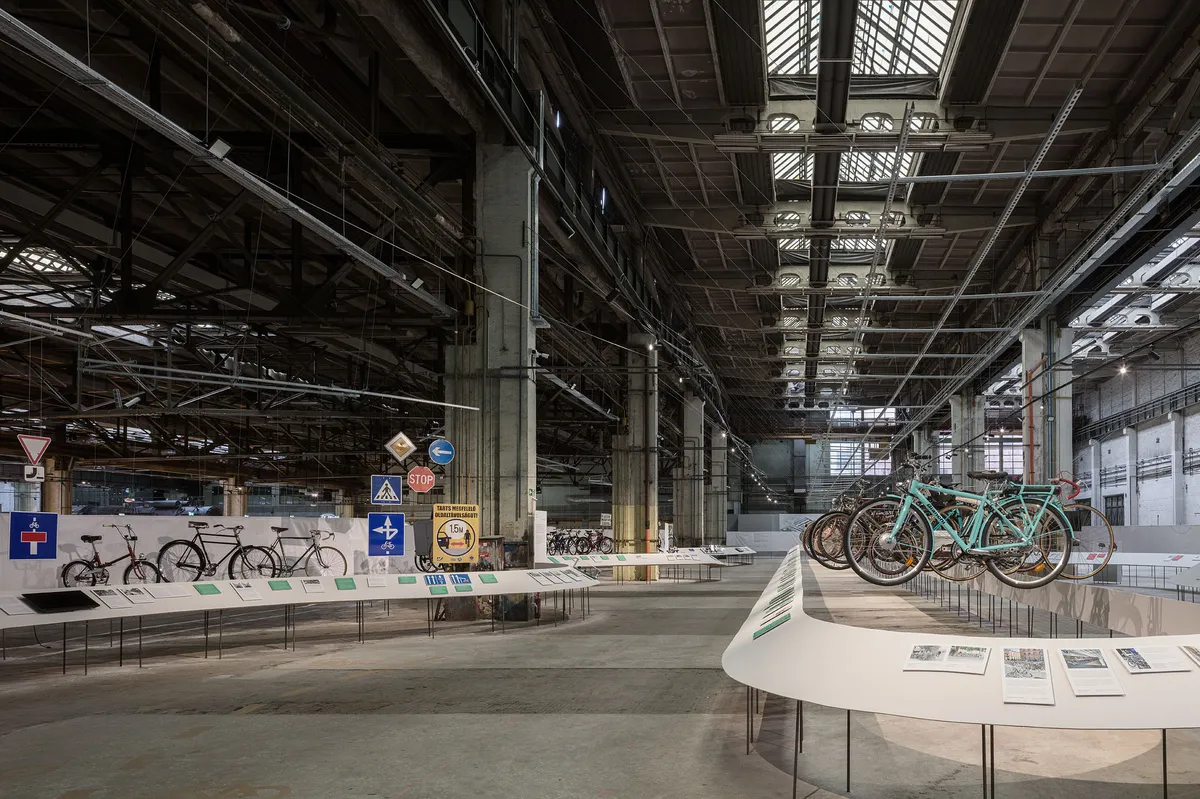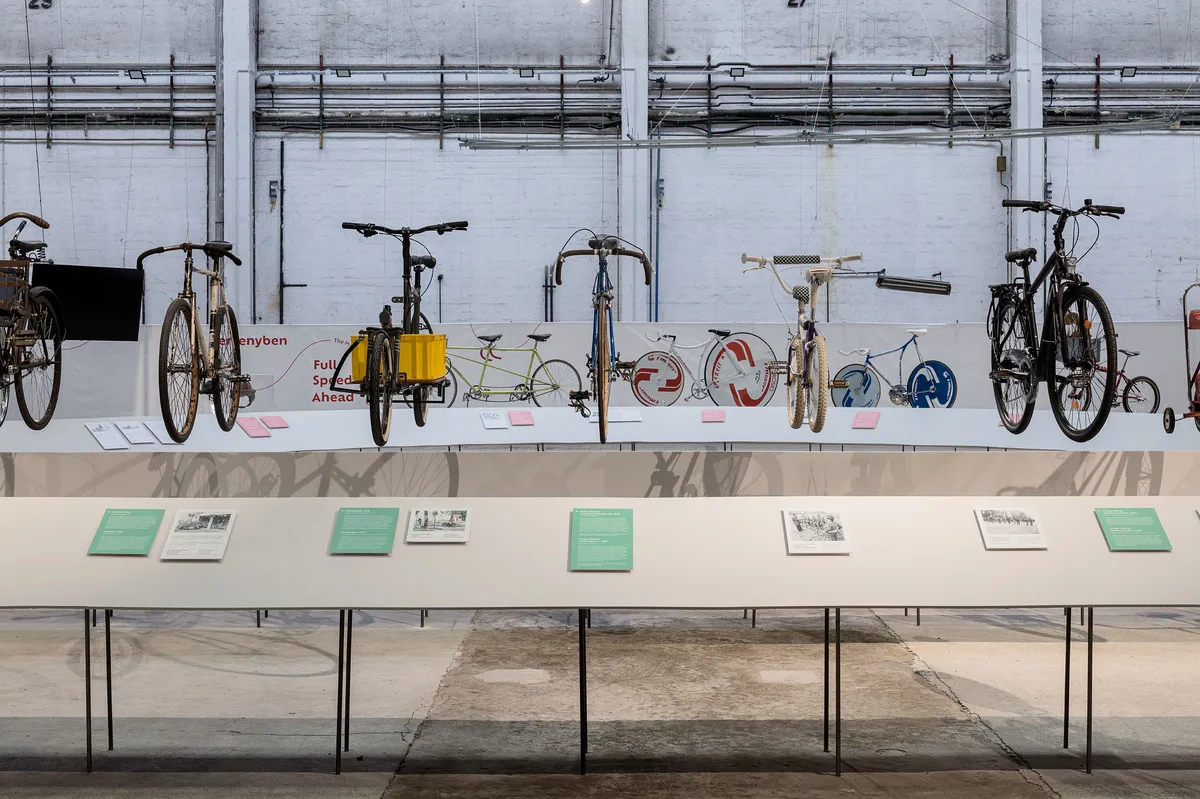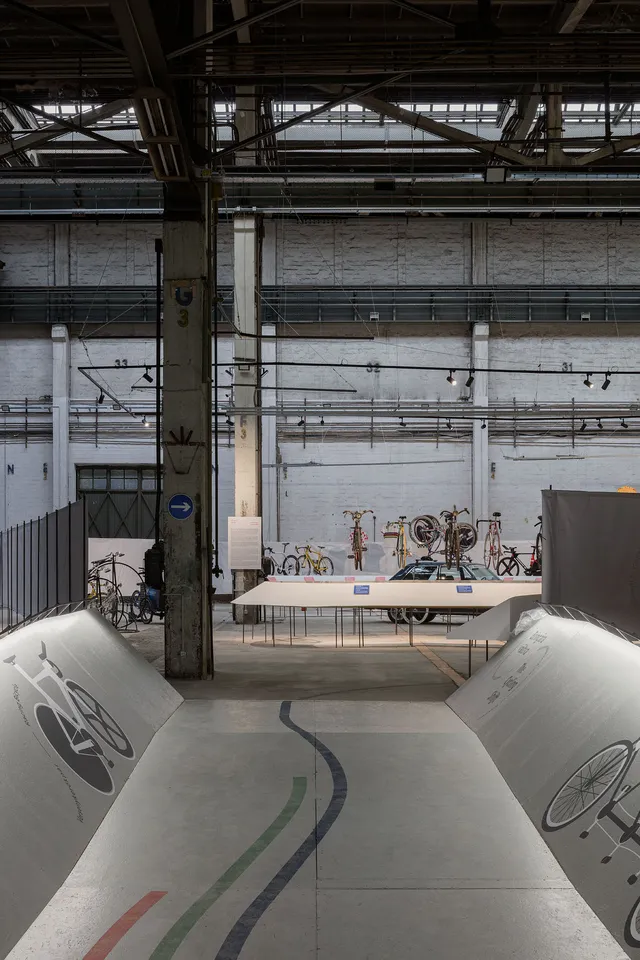
1/8

2/8

3/8

4/8

5/8

6/8

7/8

8/8
Interior Space
Temporary Design
N
Nominee
0
votes of the public0
votes of the public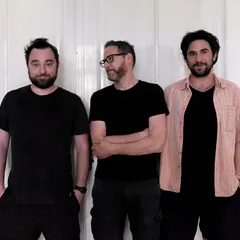
Author(s) / Team representatives
Vannay Miklós Ágoston, Lévay Áron Farkas, Szabó Péter Róbert
Profession
architect, interior architect
Collective/office
Vannay Architecture
Co-authors/team members
Fülöp Csenge, Fülöp Fruzsina, Megyesi Gabriella, Sörényi Zsófia
External collaborators
Izabella Fekete De Reczenied
Project location
Budapest, Hungary
Budget in euros
100000
Usable area
1000
Project start date
February 2023
Construction completion date
June 2023
Client
Magyar Műszaki és Közlekedési Múzeum, The Hungarian Museum of Science, Technology and Transport
Builder
Unisol Installációs Kft.
Website
Photo credits
Danyi Balázs
