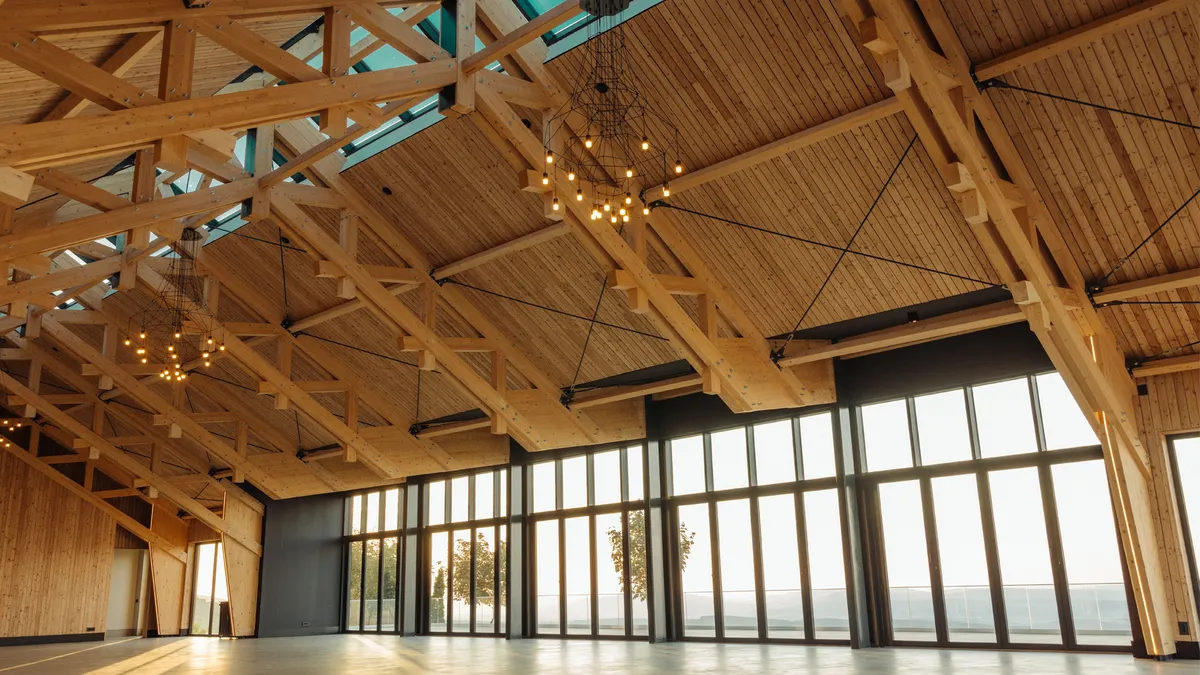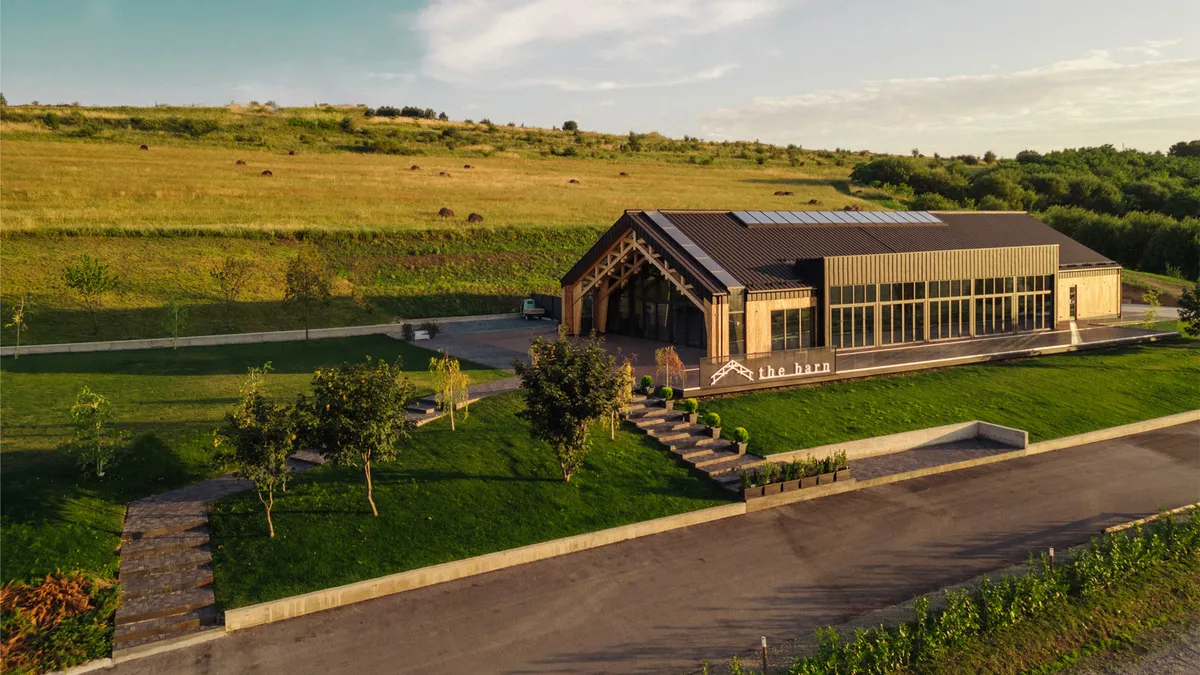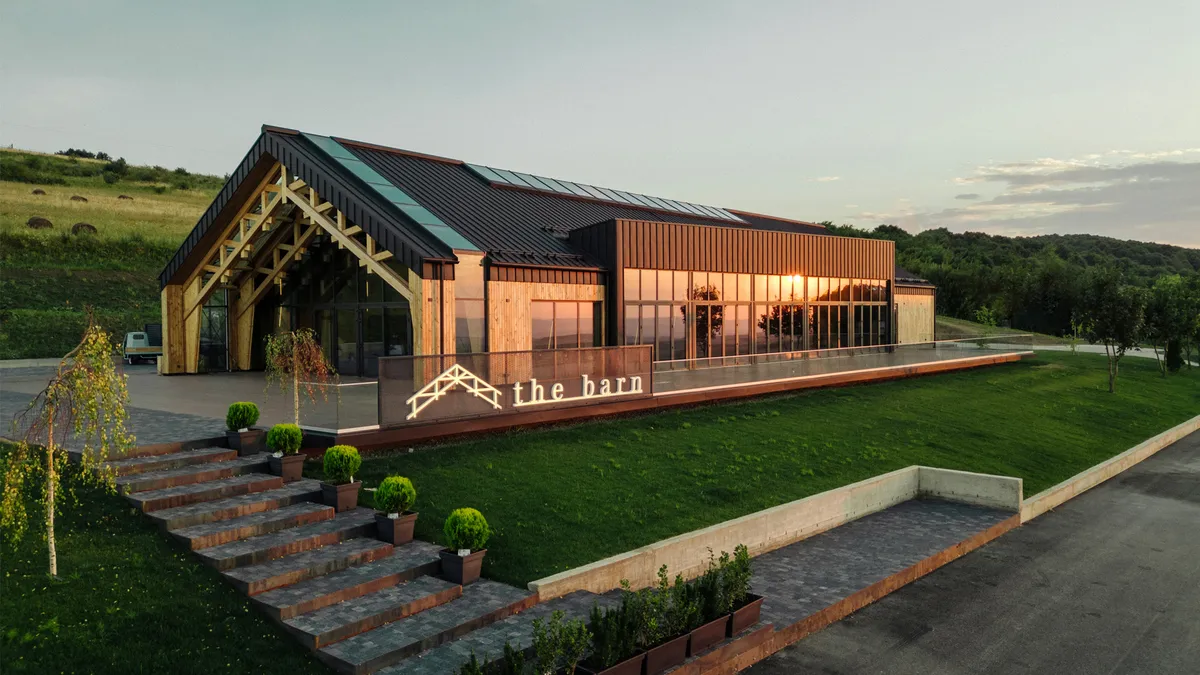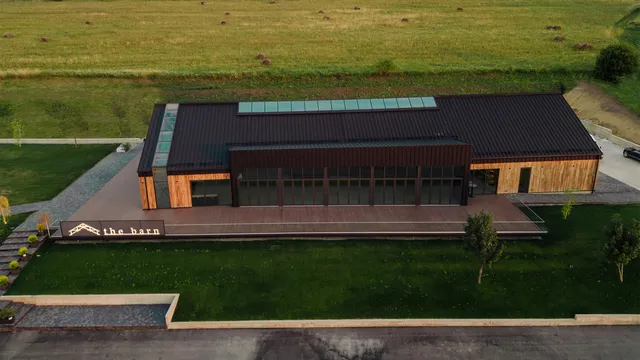
1/10

2/10

3/10

4/10

5/10

6/10

7/10

8/10

9/10

10/10
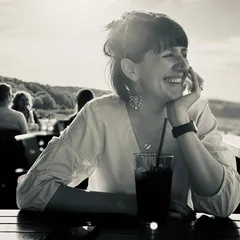
Author(s) / Team representatives
Laura Mocanu
Profession
architect
Collective/office
ARHIGAMMA DESIGN
Co-authors/team members
arh. Dud Liza, arh. int. Alexandra Cotabitiu, arh. int. Raluca Ciev, arh. Emanuela Trutulescu
External collaborators
ing. Catalin Oancea, ing. Attila Siklodi, ing. Ciprian Vlad, ing. Cristina Popescu, ing. Ovidiu Tifui
Project location
loc. Gheorgheni, jud. Cluj, Romania
Budget in euros
confidential
Usable area
594.80 mp
Project start date
octombrie 2023
Construction completion date
iunie 2024
Client
confidential
Builder
Dimmer SRL, MDA Total Construct SRL, Thermovest Prod SRL, Bilka Steel SRL
Website
Photo credits
TheFrancisc
