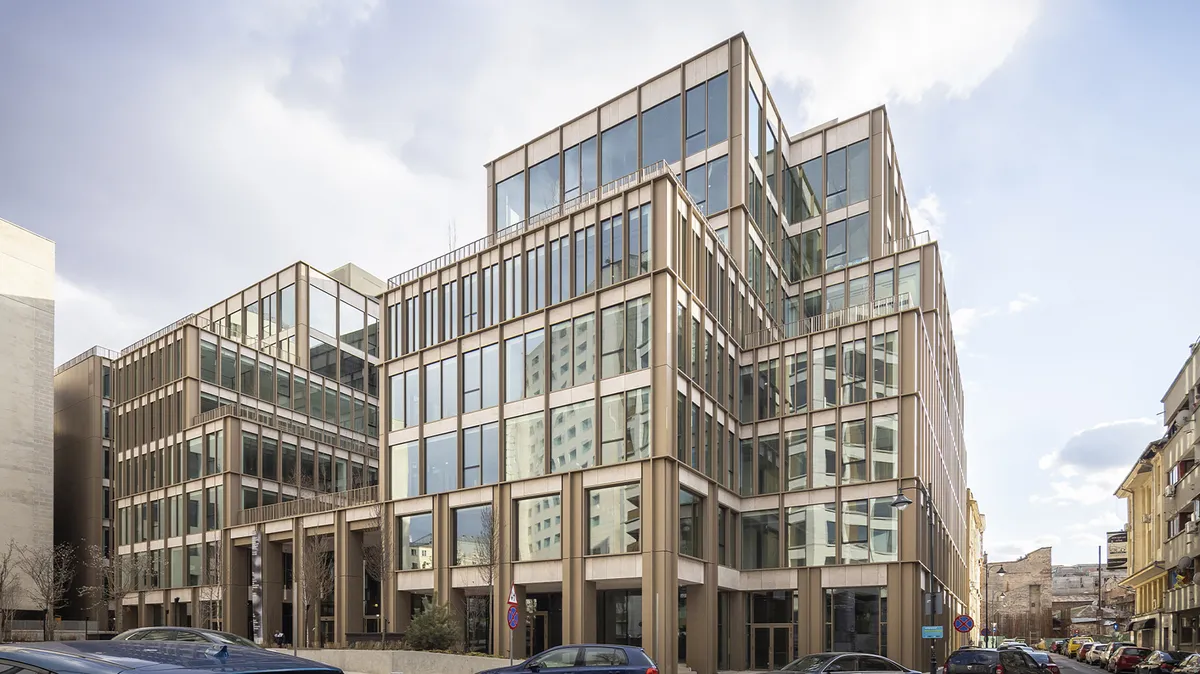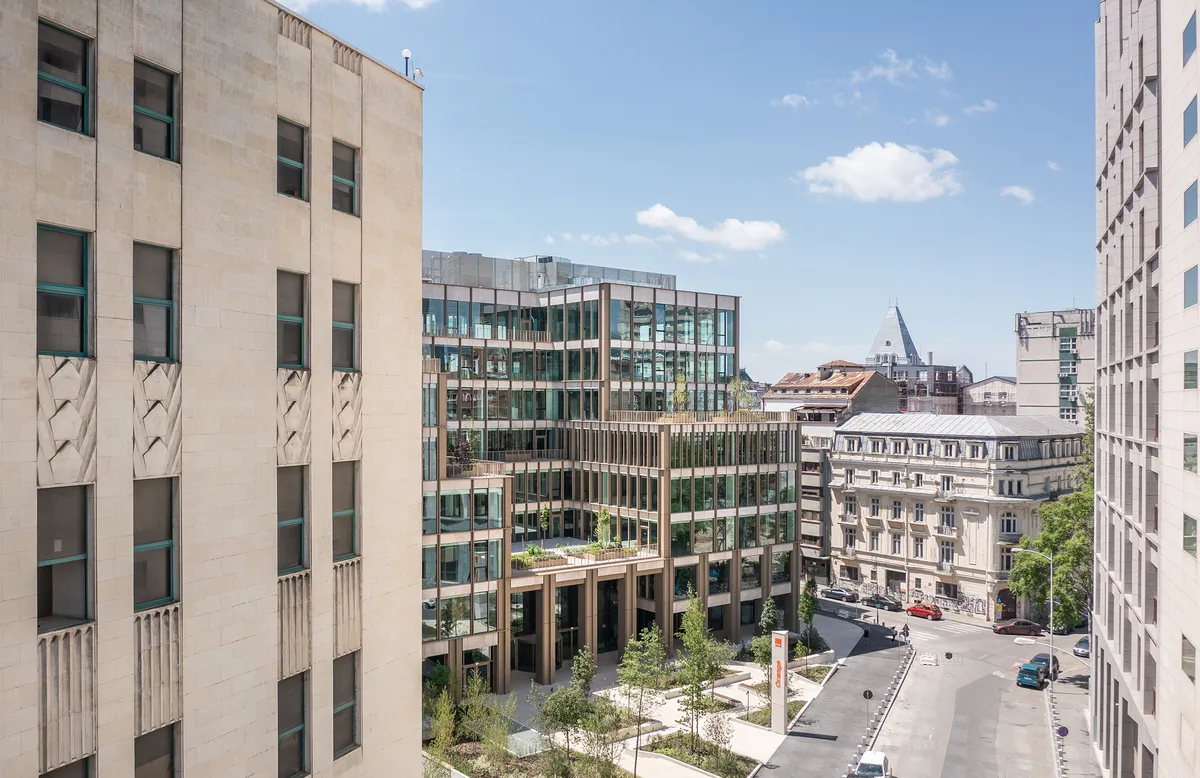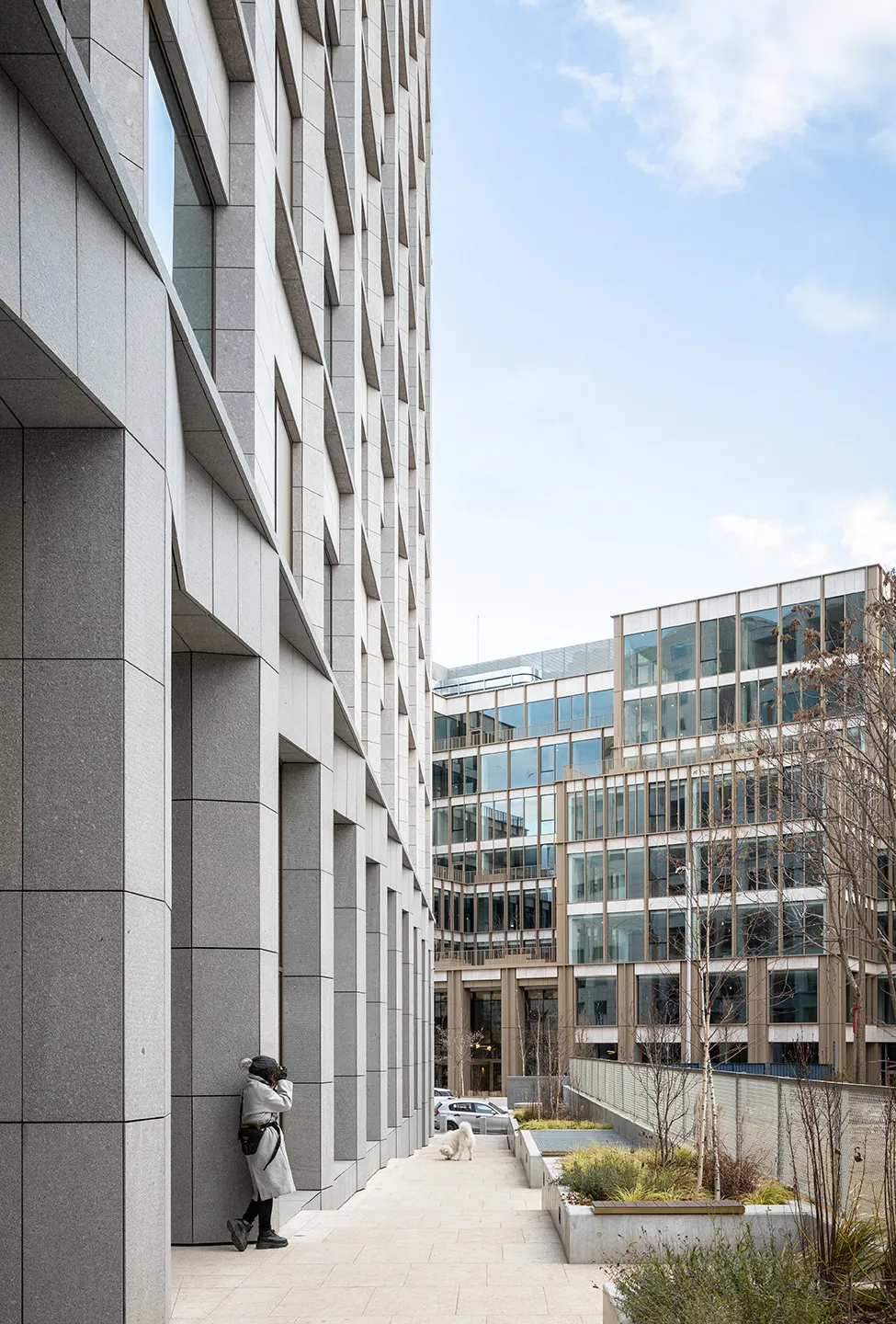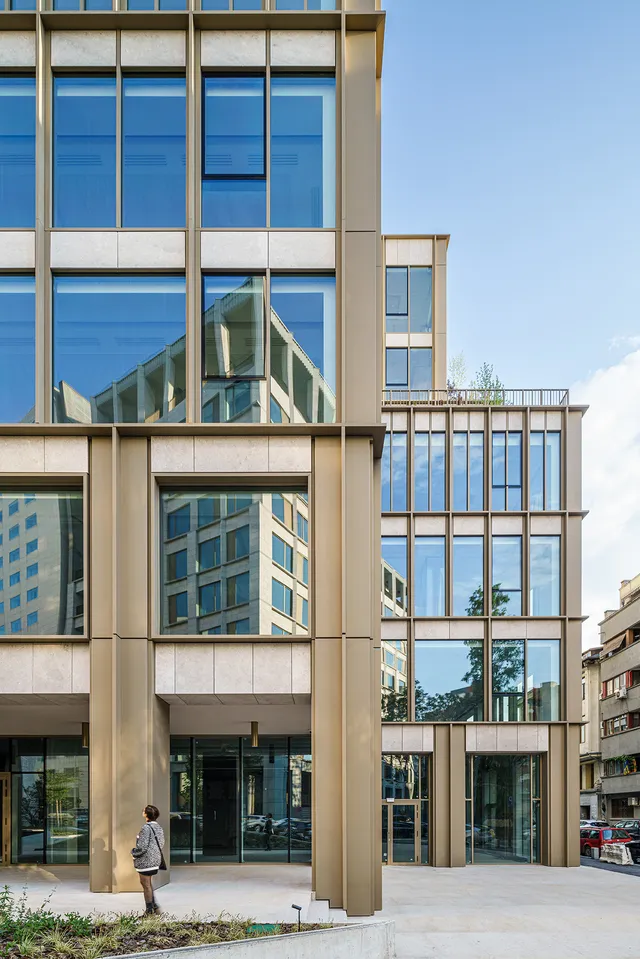
1/10

2/10

3/10

4/10

5/10

6/10

7/10

8/10

9/10

10/10
Built Space
Non-residential / New
M
Mention
2
votes of the public2
votes of the public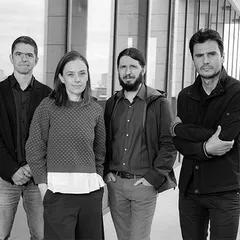
Author(s) / Team representatives
Andrei Șerbescu, Adrian Untaru, Bogdan Brădățeanu, Esenghiul Abdul, Tiberius Tudor, Laura Oniga, Cristina Budan, Madalina Andrei
Profession
architect
Collective/office
ADNBA
External collaborators
PTH+DE: Deco Architects, Structură: Concept Structure, Instalații: DD Eurocom, Arhitectură Peisageră: Beros Abdul
Project location
Bucharest, Romania
Budget in euros
-
Usable area
15 817 mp
Project start date
Ianuarie 2019
Construction completion date
Decembrie 2022
Client
Forte Partners
Photo credits
Vlad Pătru, Stefan Tuchila
