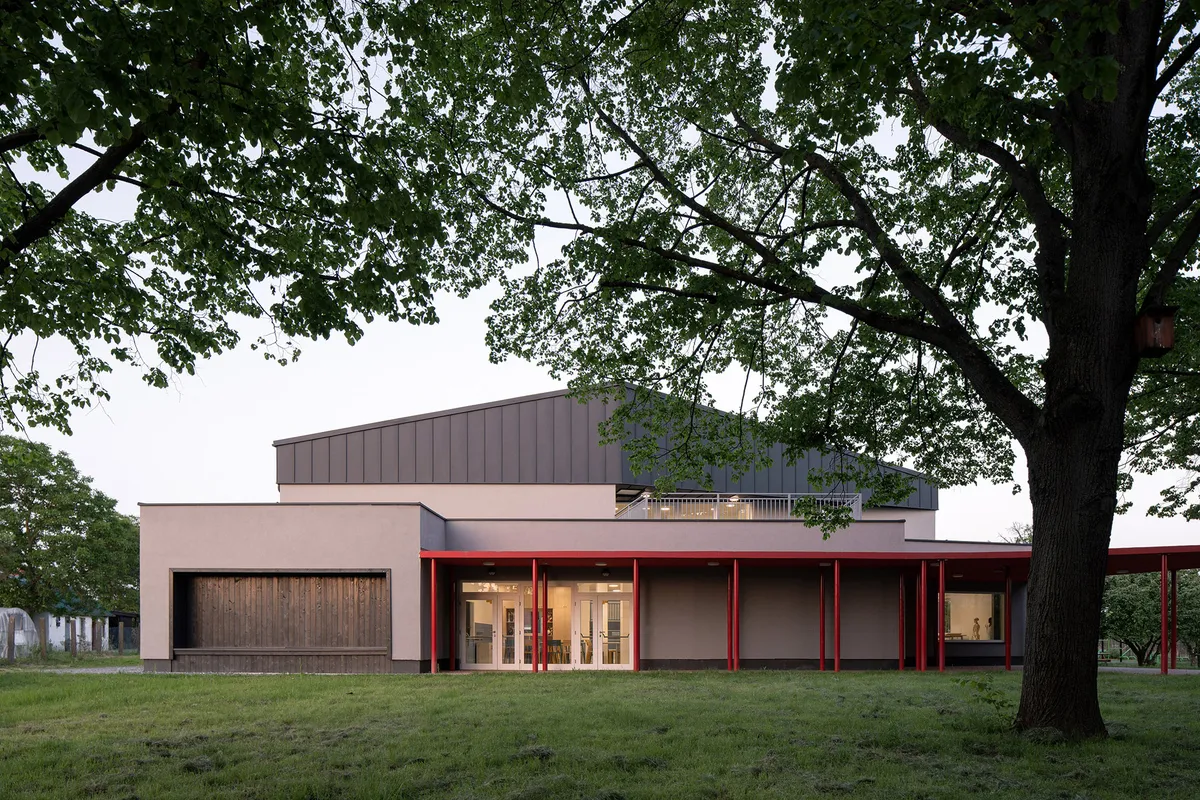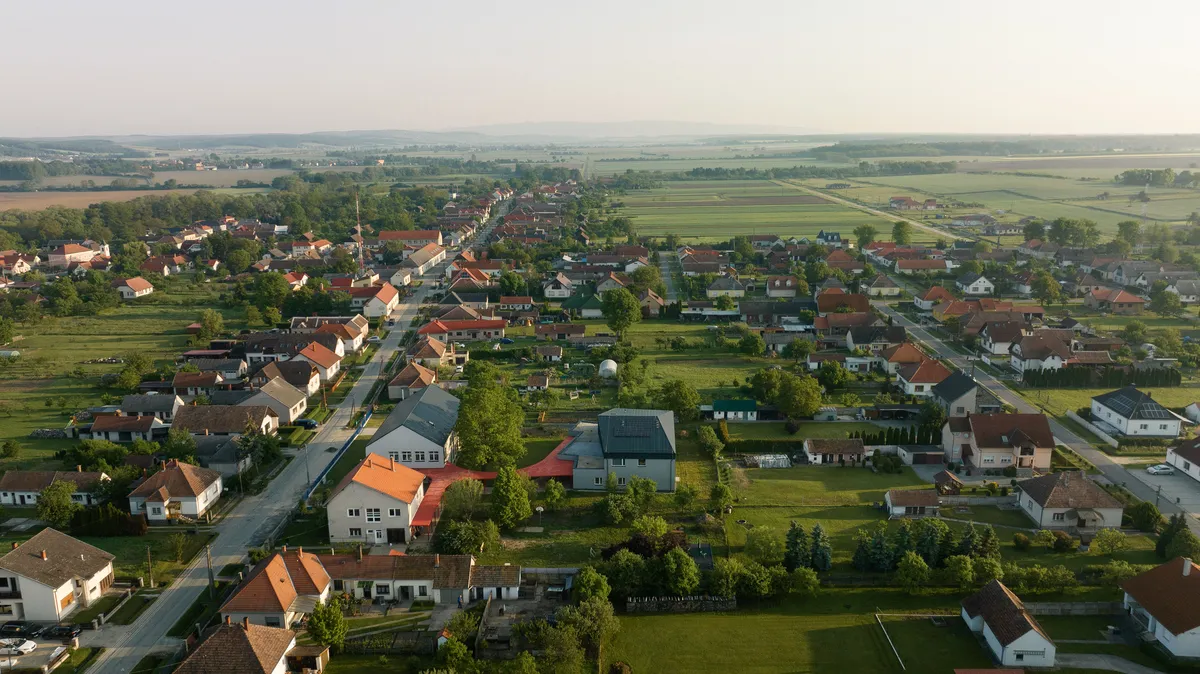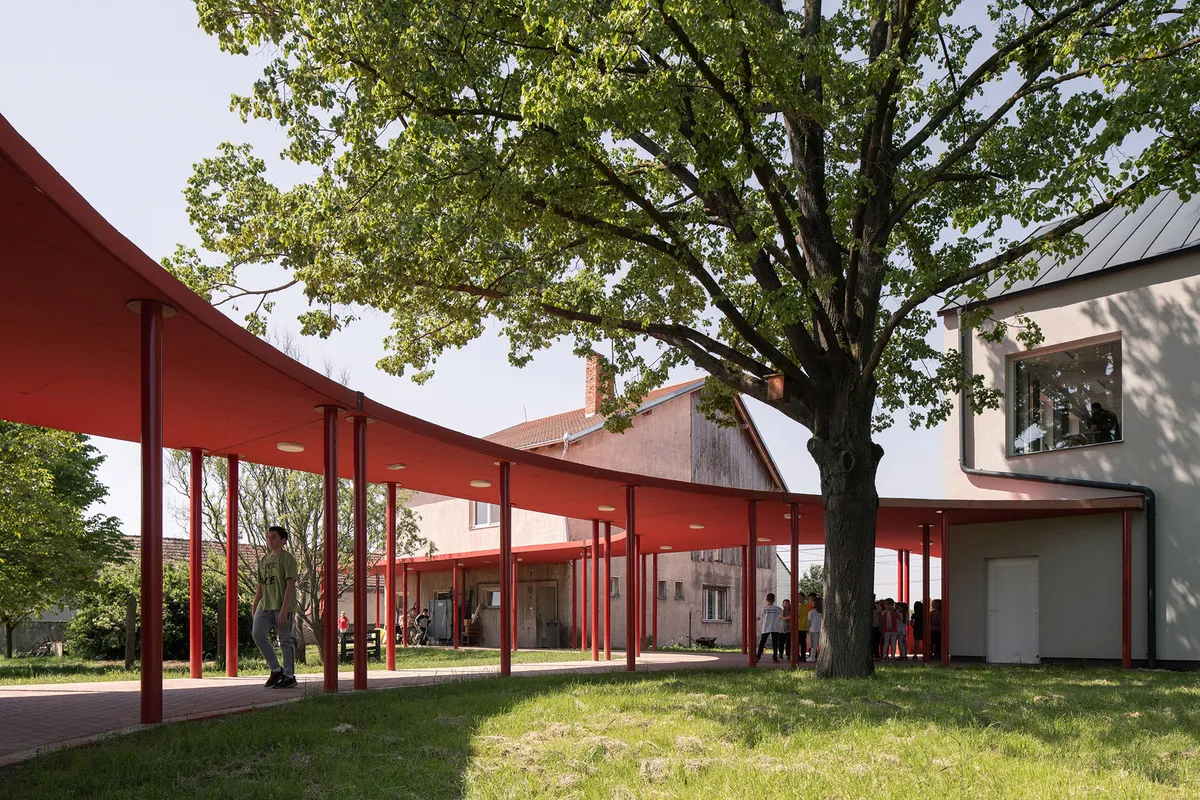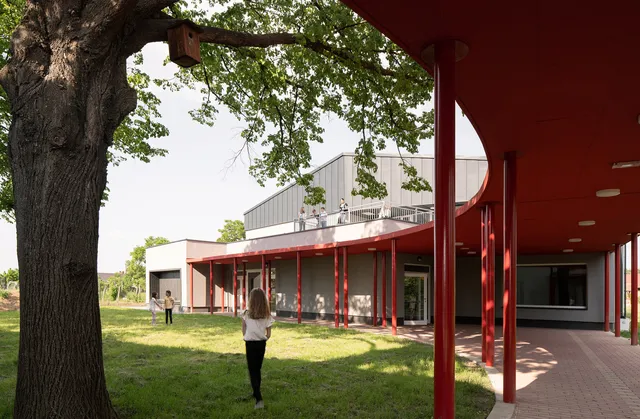
1/10

2/10

3/10

4/10

5/10

6/10

7/10

8/10

9/10

10/10
Built Space
Non-residential / Interventions on existent
S
Selected
0
votes of the public0
votes of the public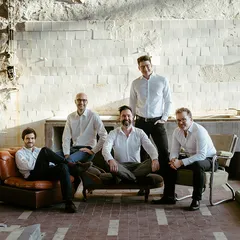
Author(s) / Team representatives
CAN Architects - András Cseh DLA, József Élő, Szilárd Köninger, Dávid Németh, Ádám Tátrai
Profession
architect
Collective/office
CAN Architects
Co-authors/team members
Fanni Beiermeiszter-Nagy, Tamás Beiermeiszter, Barbara Pati, Anna Zorica Timár
External collaborators
Andor Kiss, Eszter Koscsó, Róbert Galambos, Ákos Horváth, Zsolt Nyitrai, Júlia Szigeti-Varga, Szabolcs Dobos, Áron Dobos
Project location
Szentpéterfa, Hungary
Budget in euros
1 350 000 euro
Usable area
1580 m2
Project start date
January 2022
Construction completion date
July 2023
Client
Municipality of Szentpéterfa
Builder
TAKÉP 2000 Kft.
Website
Photo credits
Alex Shoots Buildings, CAN Architects
