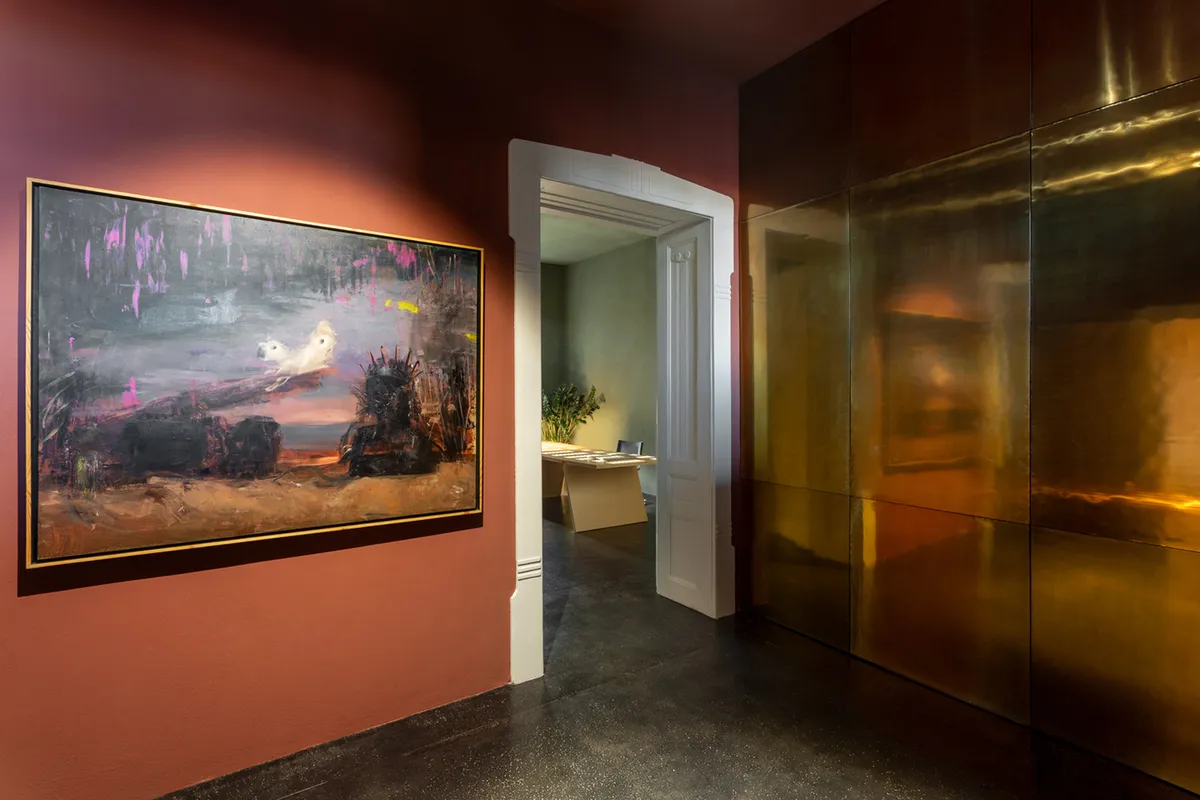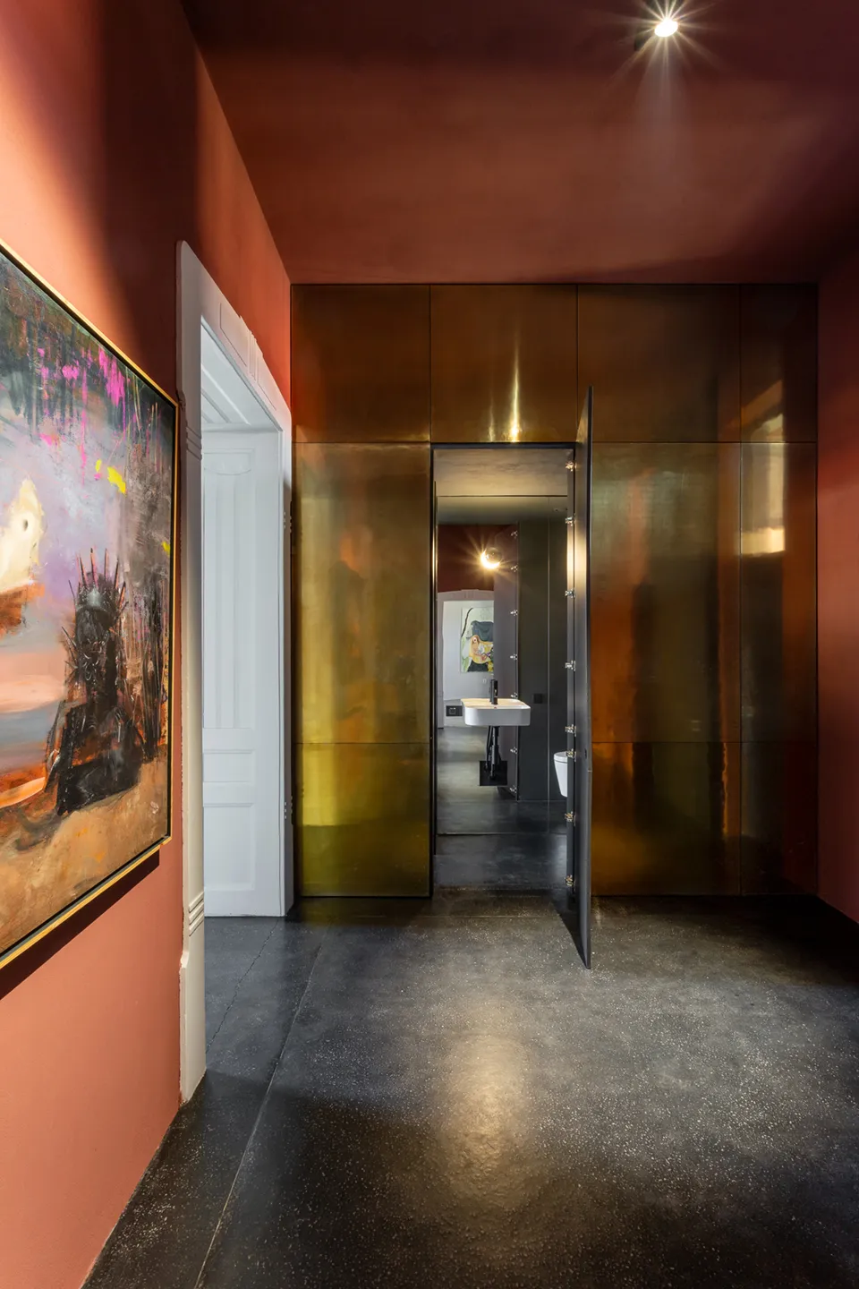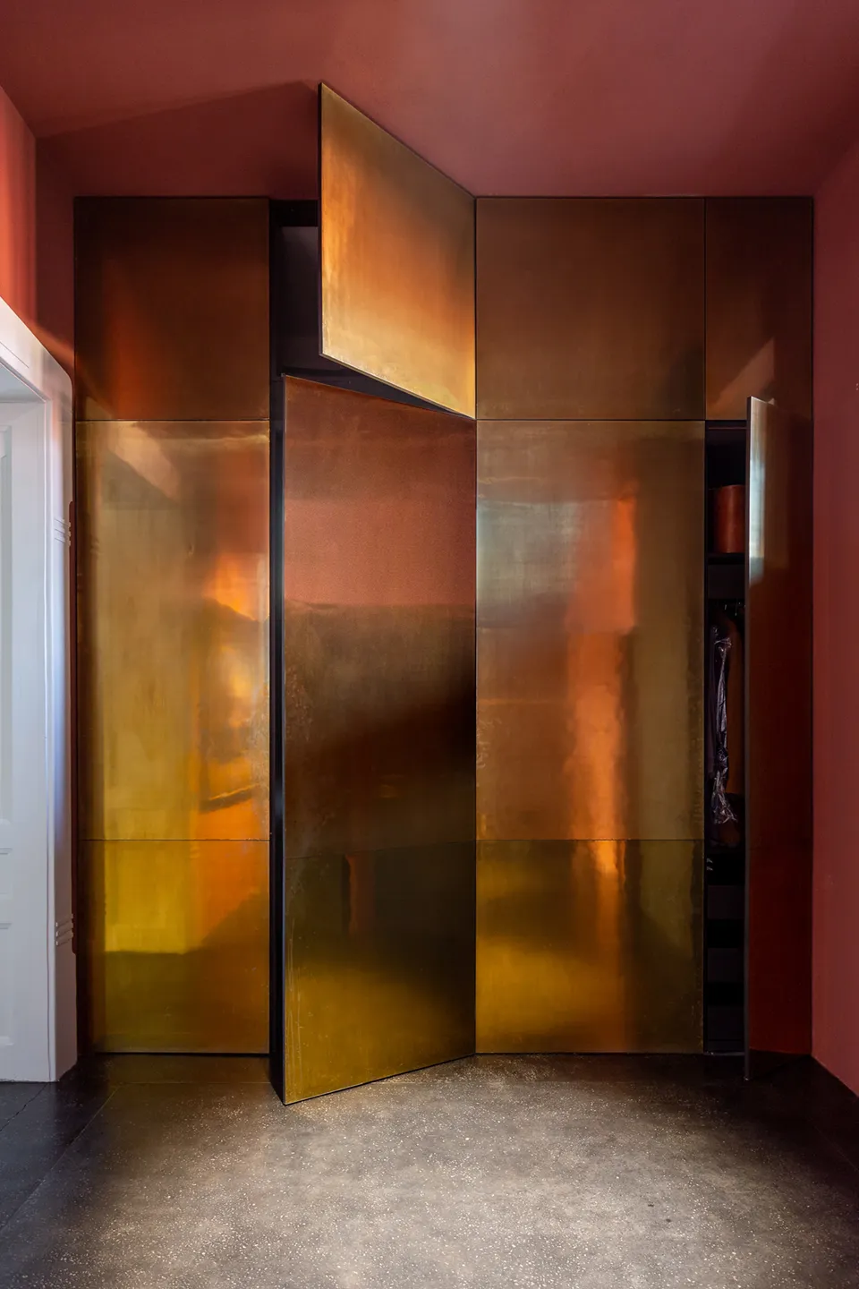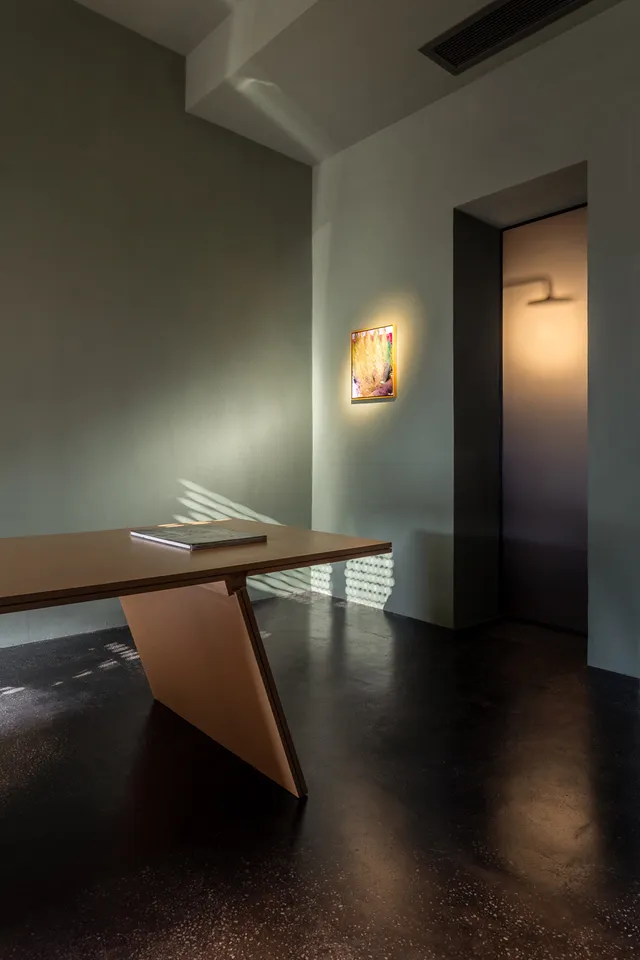
1/10

2/10

3/10

4/10

5/10

6/10

7/10

8/10

9/10

10/10
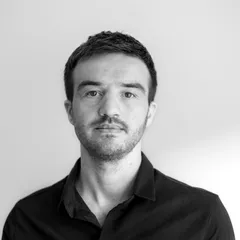
Author(s) / Team representatives
Alexandru SZUZ POP
Profession
Architect
Project location
Oradea, Romania
Budget in euros
-
Usable area
45 sqm
Project start date
October 2022
Construction completion date
April 2024
Photo credits
Kinga TOMOS
Text presentation of the author/office in English
Alexandru SZŰZ - POP graduated in 2011, he studied architecture at the University of
Oradea, Faculty of Construction and Architecture. From 2015 he is team member of the Attila Kim Architects, during this period he participates in designing projects that has been recognized with national and international awards, winning different categories at the National Architecture Biennale Bucharest 2018, award for the Residential Architecture category of the Transylvanian Architecture Bienniale Awards 2017 and nomination for the European Union Prize for Contemporary Architecture - Mies van der Rohe Award 2017. In 2019 he was awarded at the Romanian Design Week Awards in the Architecture - Interior Architecture section and won the jury’s prize in the Interior Space Architecture and Scenography section at the Transylvanian Architecture Bienniale 2019.
Project description in English
The apartment is located on the first floor of a house built at the beginning of the 20th century in the protected central area of the city of Oradea. The design project aimed to extend the apartment by attaching a one-room apartment and transforming it into a study space. I found the apartment in a degraded state, extremely dark, with what was left of the pink paint stained by water leaks and incredibly messy.
However, it had a feeling of value with much potential. It was necessary to redefine the spaces, to establish a new layout that would provide access to the study space from the current apartment. We designed a brass-clad furniture that contain the bathroom and necessary storage spaces, using the generous interior height.
The materials chosen for the renovation are inspired by the existing building, such as hand-polished terrazzo for the floors and washed terrazzo for the bathroom walls. We applied textured plaster to the walls to create a traditional backdrop for the brass furniture. By preserving and restoring the original carpentry and carefully choosing the furniture, a perfect balance was achieved between old and modern elements in the design of this contemporary space, located in a building from the first decade of the 20th century.
