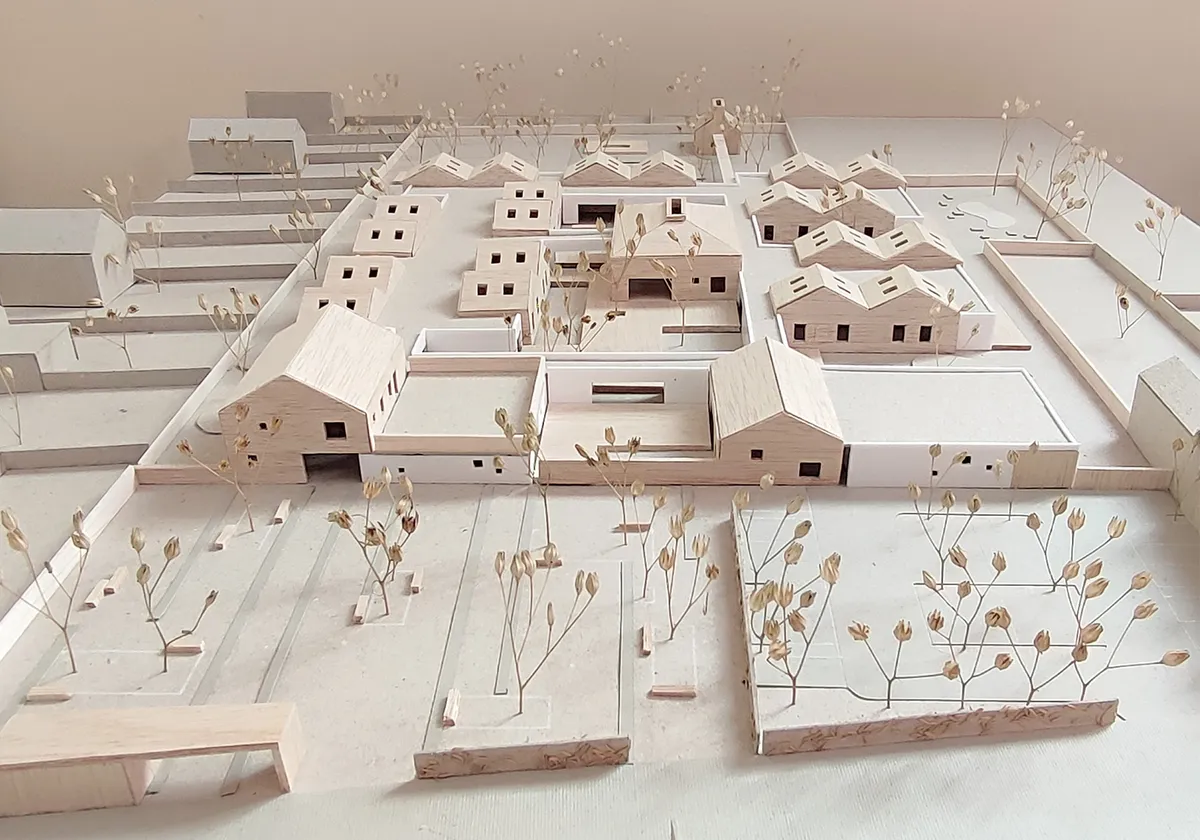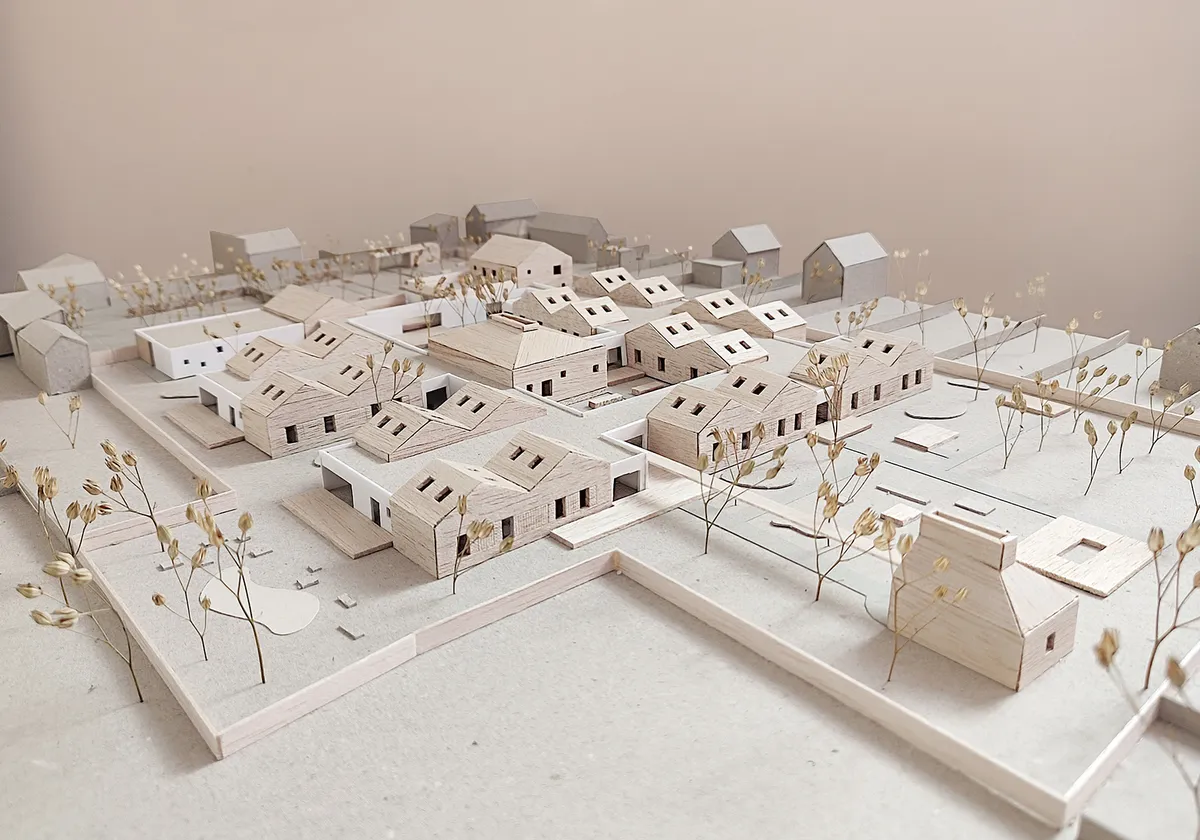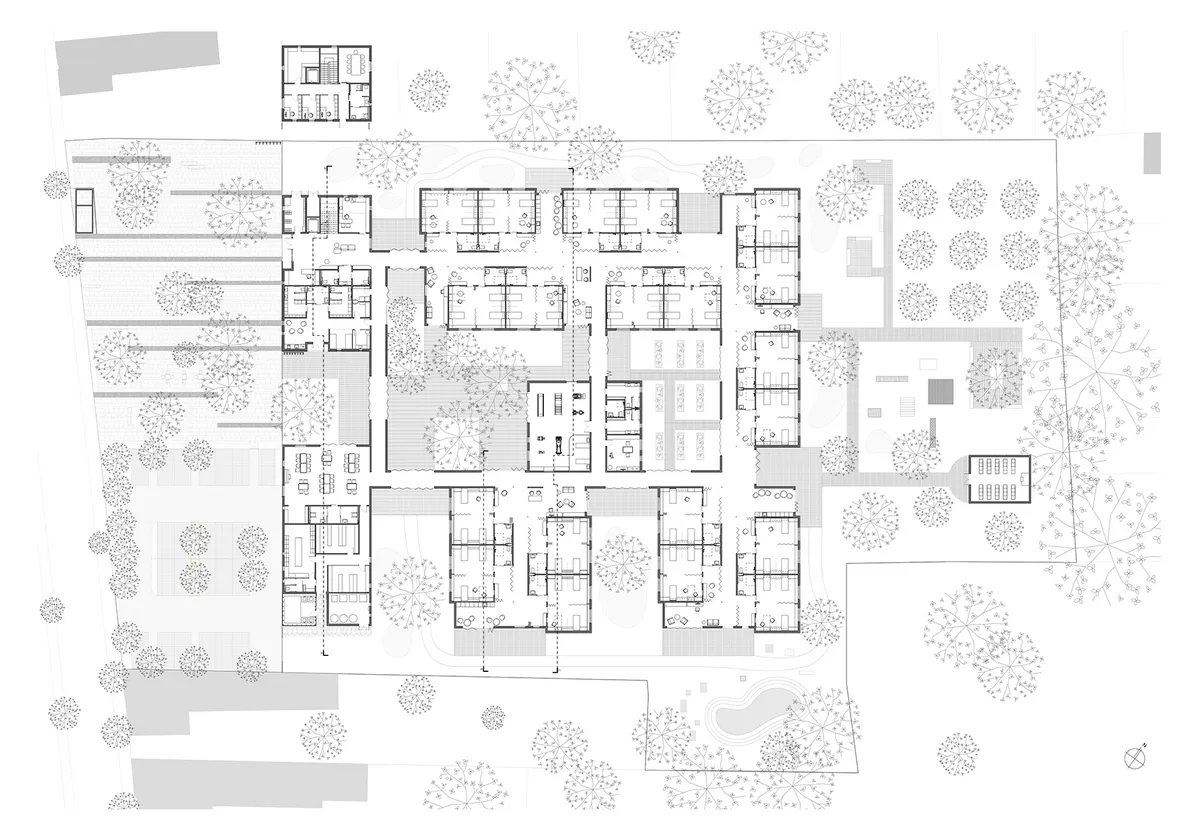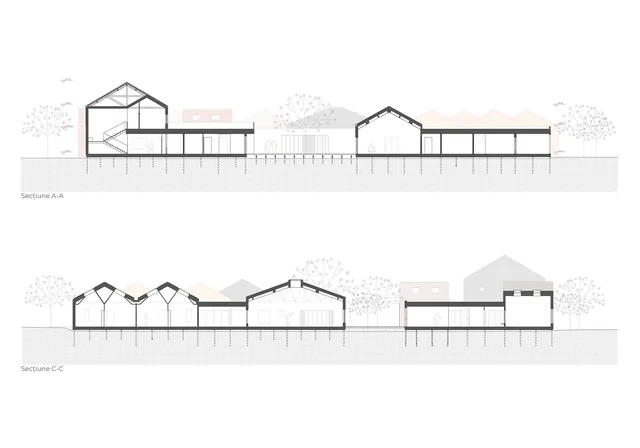
1/6

2/6

3/6

4/6

5/6

6/6
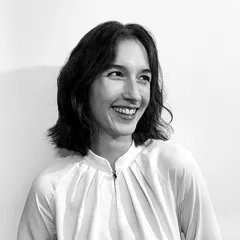
Author(s) / Team representatives
Tamás Krisztina
Profession
Architect
External collaborators
Ș.l. dr. arh. Hârța Marius, ing. Farcaş Cornel-Gavril
Project location
Târgu Mureș, România
Area
3030 mp
Project start date
October 2022
Project completion date
June 2023
Photo credits
-
Text presentation of the author/office in English
In 2023 I graduated the Faculty of Architecture and Urbanism at the Politehnica University Timisoara. Currently I work as an architect in Miercurea-Ciuc, Harghita. My interests include outdoor activities, photography, reading and traveling.
Project description in English
The philosophy of the project started from the idea of “healing by going home”- generating a familiar, welcoming space for patients. The key subjects addressed in the graduation project were to explore and uncover how the built environment and its relationship with the context, specifically with people, could help in the recovery of stroke patients. The process's conclusions are represented in the proposed architecture, in how the interior spaces are connected to the corridor, to the common, transitional, and outdoor areas, addressing the issues of intimacy, comfort, safety, and lack of motivation of patients. The rehabilitation center is intended to serve as a temporary home, promoting recovery in a medical environment as well as learning through motivation, engagement and activity, just like in a school. Considering the almost rural character of the site, surrounded by residential houses, the chosen approach was to create a “village” within the plot. The theme of the village is related to the idea of community, mutual support, nature, all important principles of rehabilitation process. The accommodation spaces mimic the silhouettes of traditional houses and are colored to help patients find their way around. The layout of the volume generates a series of gardens and outdoor spaces with diverse characters that are in close connection with the interior spaces: outdoor therapy areas, vegetable and flower garden, orchard, chapel. The interior configuration of the center generates spaces for socialization but also offer the possibility of retreat. It encourages patients to leave their rooms and provides an optimal level of stimulation by placing common areas in close proximity to the rooms, making them easily accessible to everybody and fostering community building. The solution creates spaces that can be easily transformed by users, using movable walls, designed in a way that they can be converted from single rooms to double and allow the accommodation of relatives and carers.
