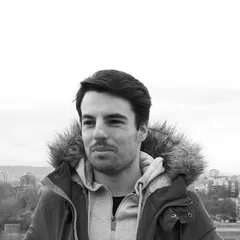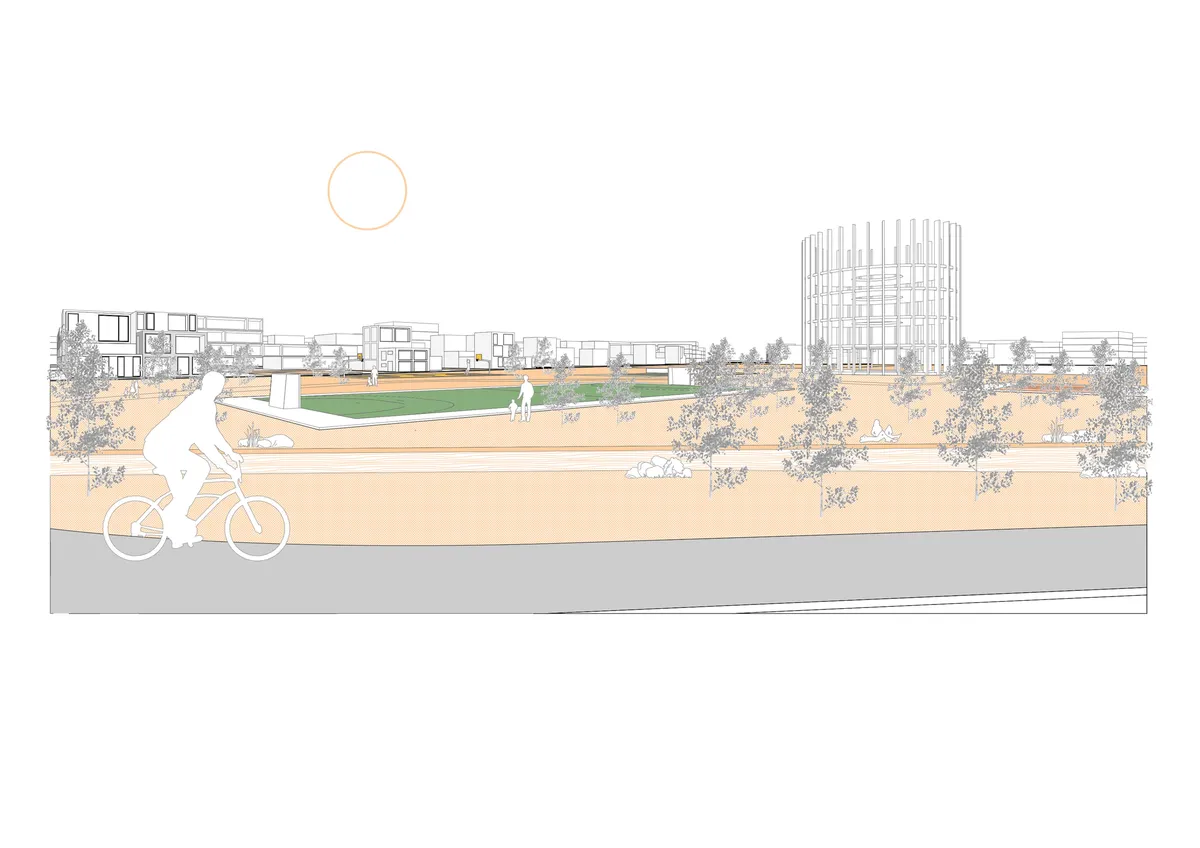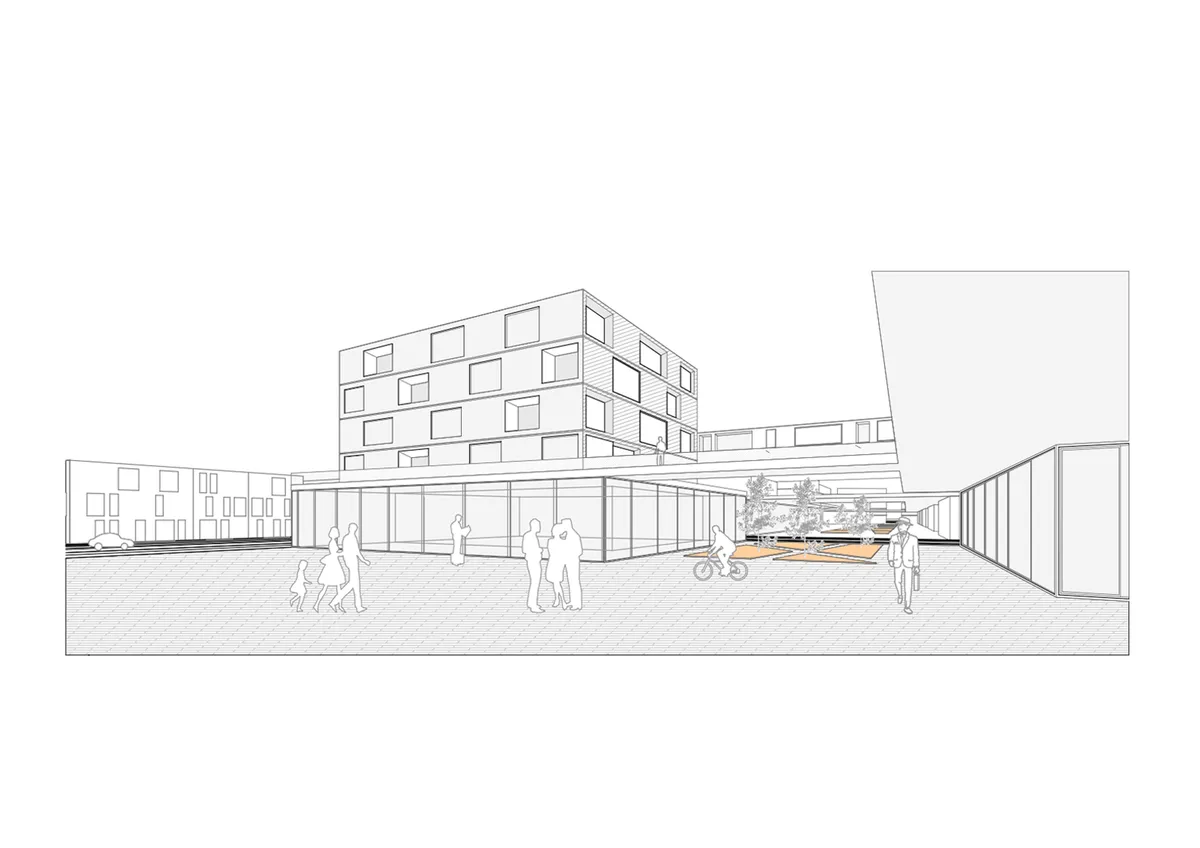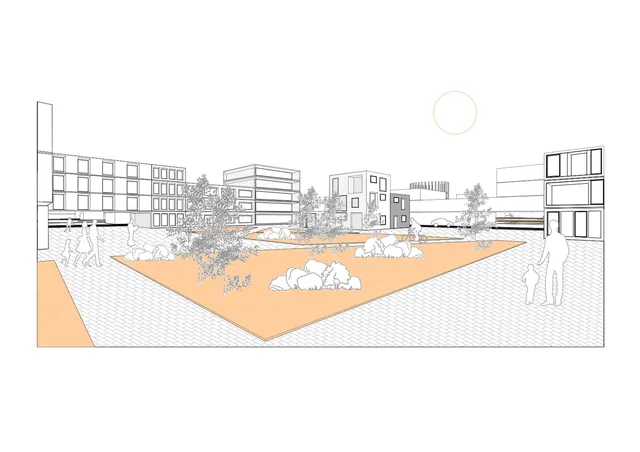
1/7

2/7

3/7

4/7

5/7

6/7

7/7

Author(s) / Team representatives
Unipan David
Profession
Architect
Project location
Timișoara/ Romania
Project start date
February 2023
Project completion date
June 2023
Photo credits
Unipan David
Text presentation of the author/office in English
Graduated Faculty of Architecture and Urbanism in Timișoara - 2021.
Graduated Master of Urbanism and Spatial Planning - 2023.
Architect in Timișoara - 2021-prezent. Interests in the 3D printing and modeling technologies, in the use of various design and rendering software.
Project description in English
The presented project represents a manifesto to a general problem faced by contemporary cities related to the monofunctional character of the built mass, which becomes more and more accentuated as urban areas expand. Productive housing represents a concept in which the two functions, housing and production, interpenetrate and form a homogeneous environment, capable of self-sustaining and offering multiple possibilities for the use of urban space. The development of the productive character of cities requires the capitalization of spaces with active potential and their transformation into flexible spaces, adapted to the requirements of contemporary cities, where various companies, local businesses and startups can integrate within the community. The location proposed for this project is part of an industrial area of the city of Timișoara, which is in the process of being defined from an urban point of view, where industrial areas come into conflict with residential areas and the rest of the related services in the vicinity. The objective of this project was to define a built environment that makes the transition between living and production in the most natural way possible. The proposed location has a spatially undefined natural character, which is crossed sinusoidally by a water channel. This was one of the basic elements in defining the concept for this project. The central green area represents the core of the community, from which the built mass develops radially. The transition from natural to mineral and the grain of the buildings gradually increases from the core to the boundaries. Towards the limits, the ground floor of the buildings is dominated by small production areas, education, logistics areas, workshops, creative spaces for small entrepreneurs. It is a space where ideas are born and which becomes exposed to residents who can resonate and understand the processes behind it. On the upper levels, the privacy of the living is given by the italics that connect the building bodies and ensure a visual relationship with the ground floor area. In the interior areas, housing has a more dominant character and a lower height regime. In these spaces, living is complemented by common spaces that become work areas for people who work from home but want a more suitable environment in which to carry out their activity. The central area is dominated by a green core intended for relaxation and social interaction, essential for increasing the housing quality.



