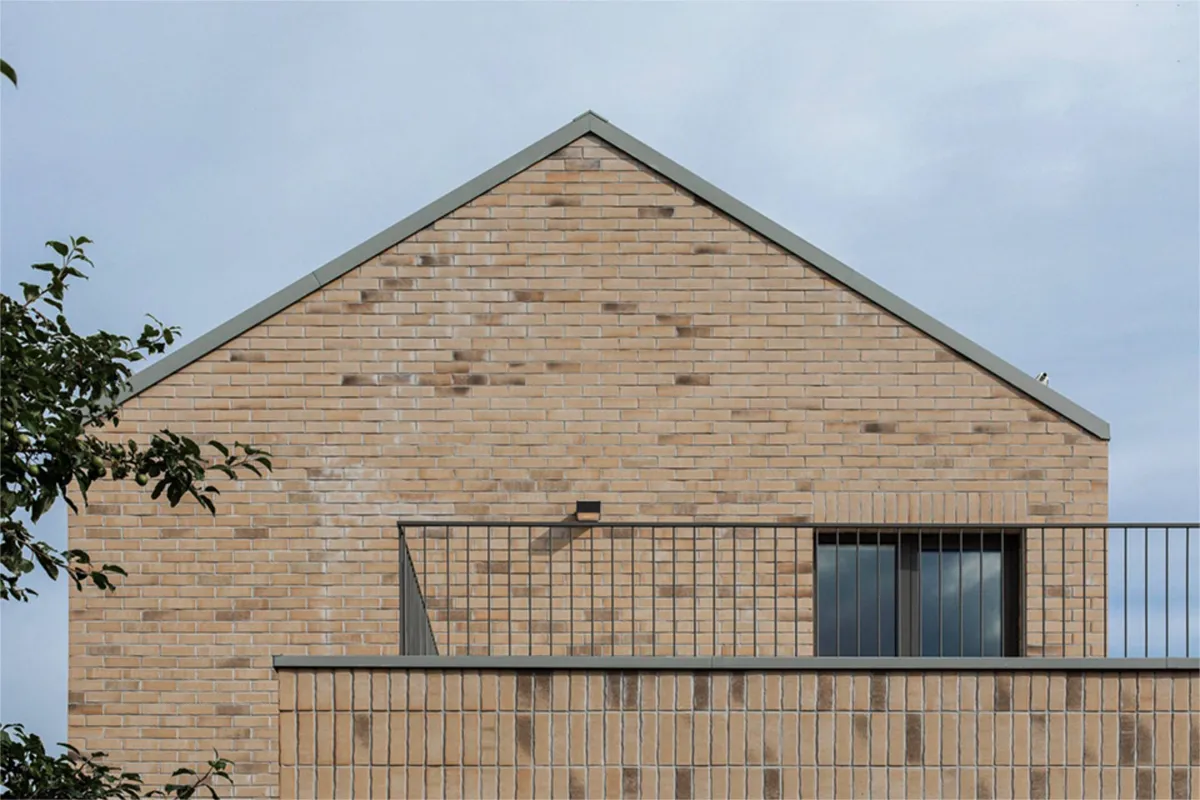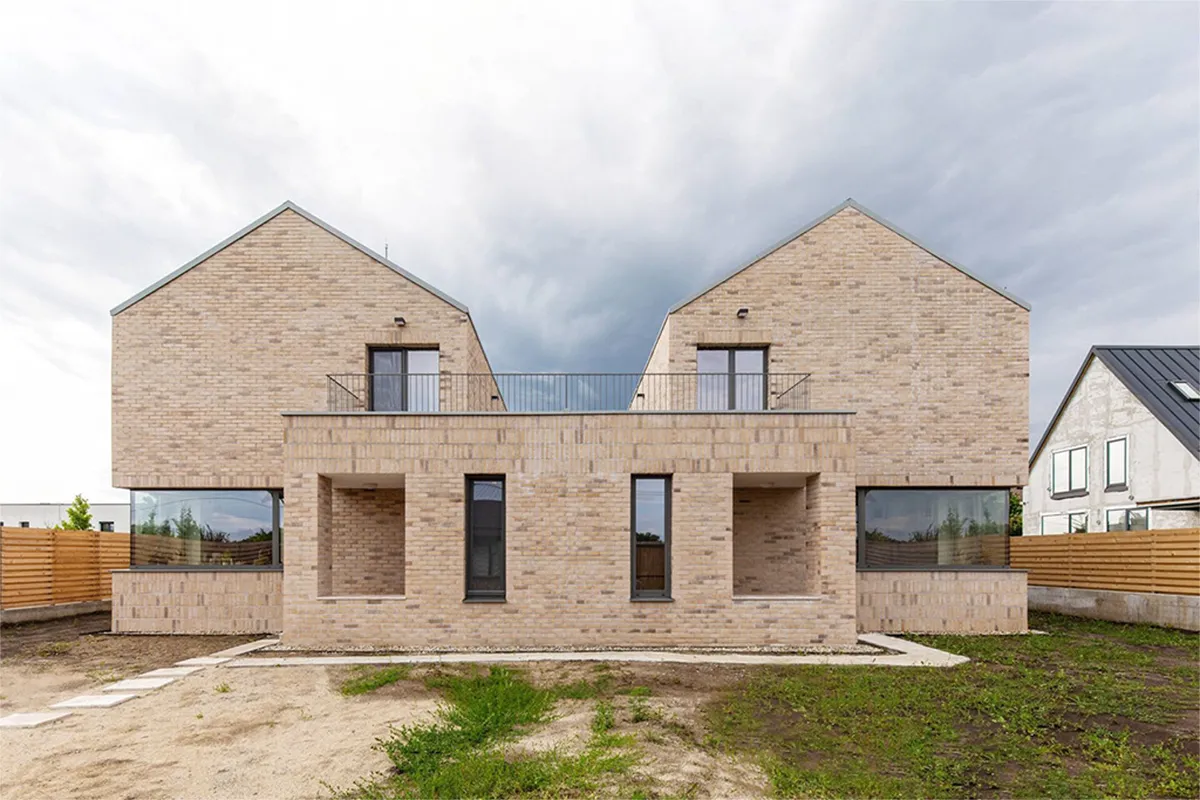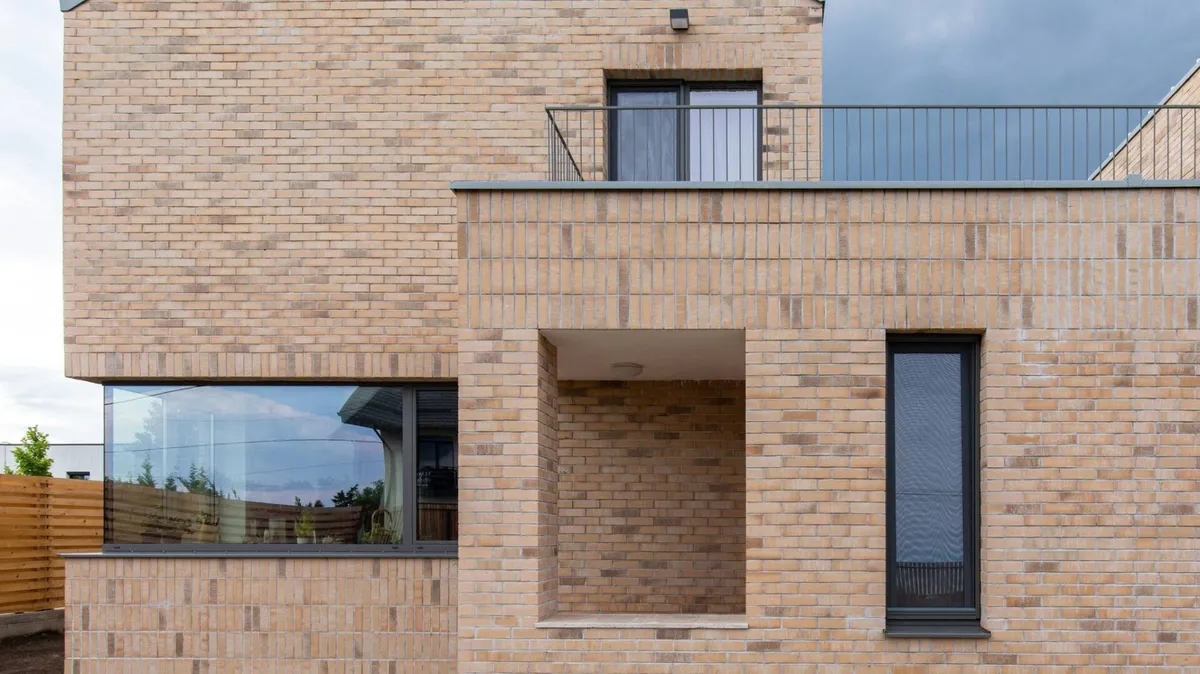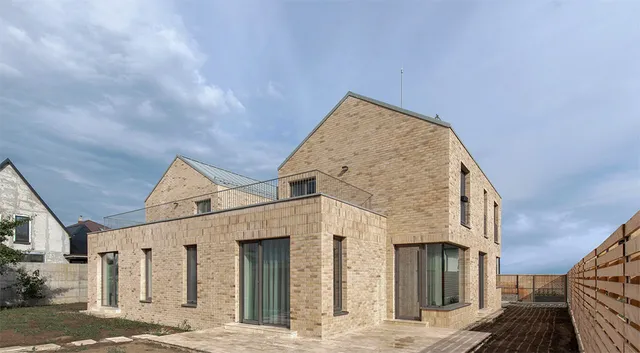
1/9

2/9

3/9

4/9

5/9

6/9

7/9

8/9

9/9
Built Space
Residential / S
S
Selected
25
of votes of the public25
of votes of the public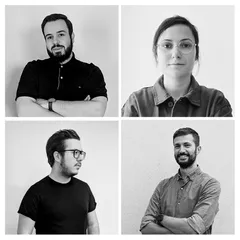
Author(s) / Team representatives
arh. Dipl.-Ing. Cristina Cătoiu, arh. Petru Darida, arh. Gruia Dumitrescu, arh. Dimitrie Zerva
Profession
architect
Collective/office
Outbox Studio, Cristina Cătoiu
External collaborators
Concept Structure, DETECO, Deco Light, ing Luminița Constantinescu
Project location
Chitila, România
Budget in euros
-
Usable area
414 sqm
Project start date
May 2019
Construction completion date
September 2022
Builder
SIRM General Construct, ABAC Proiect Energie, Eco Roof, Amber, Venus Stones, Atelier Vast
Website
Photo credits
Sabin Prodan (Trying to Do Art), Cristina Cătoiu
