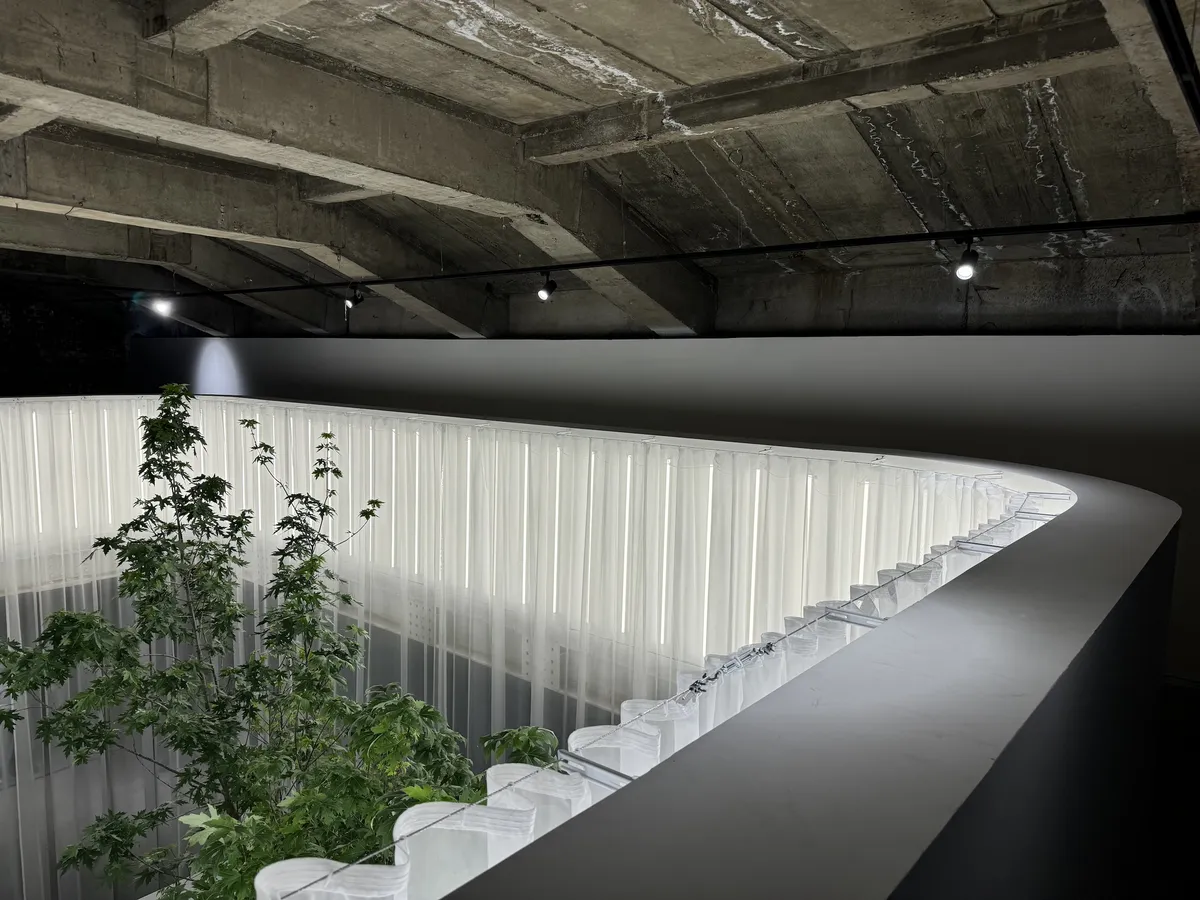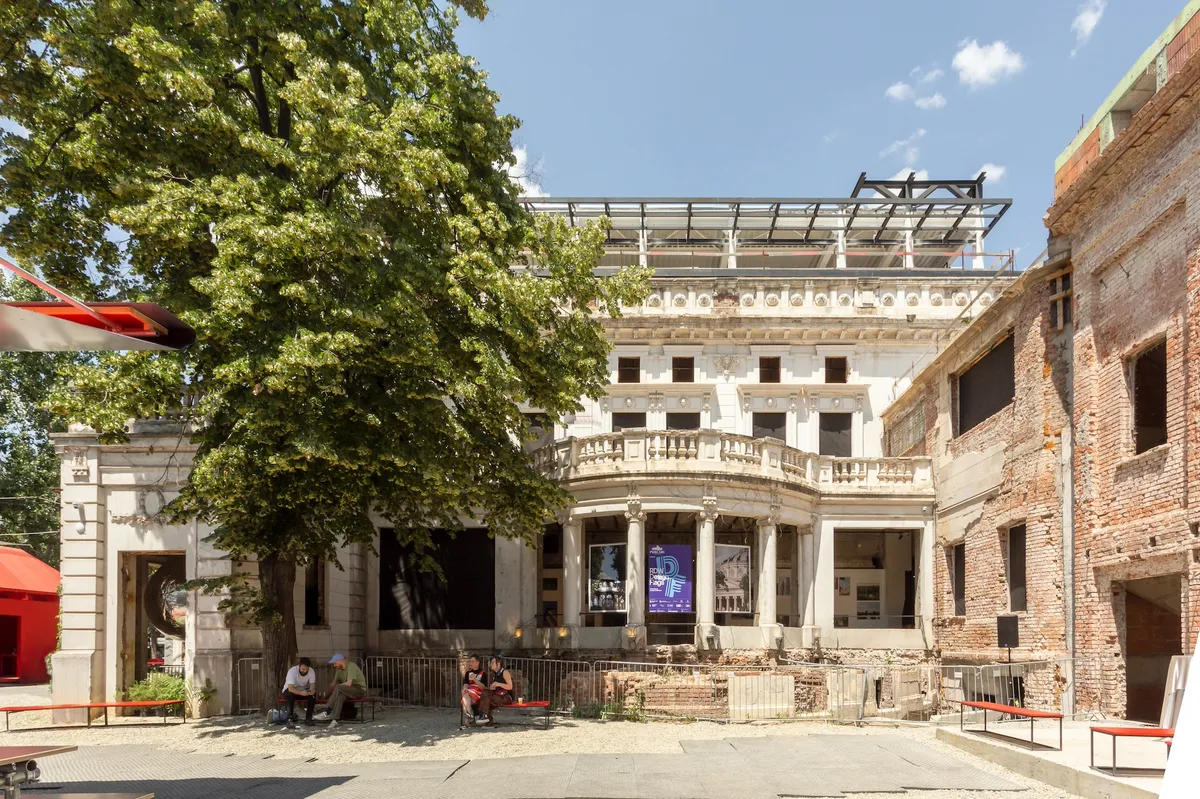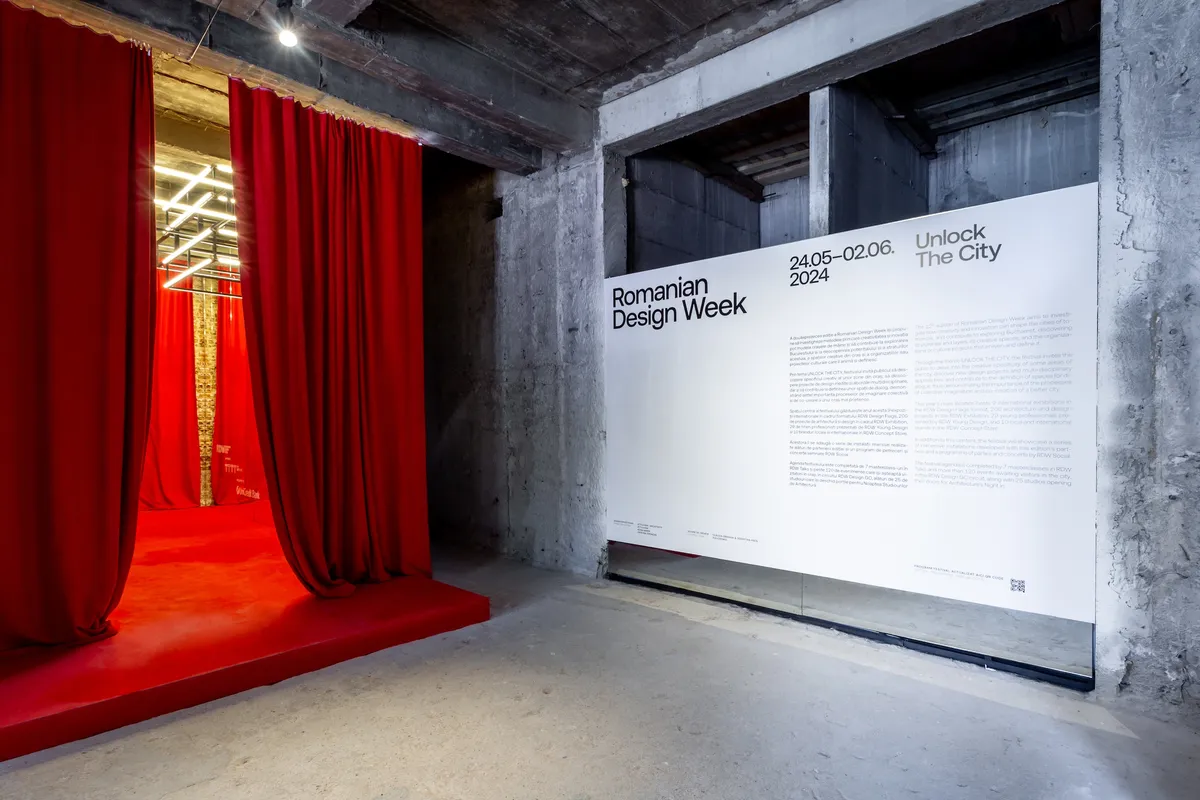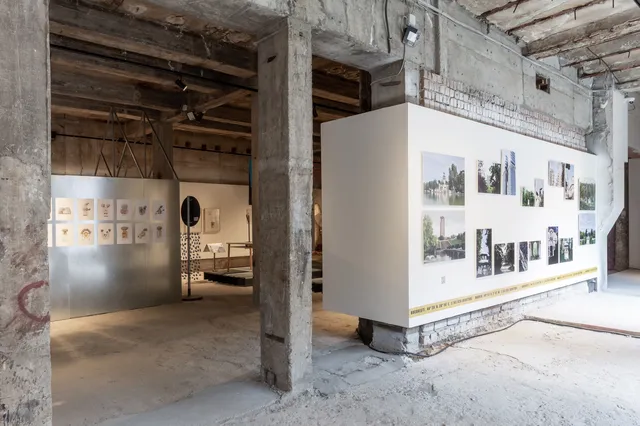
1/10

2/10

3/10

4/10

5/10

6/10

7/10

8/10

9/10

10/10
Interior Space
Temporary Design
S
Selected
8
votes of the public8
votes of the public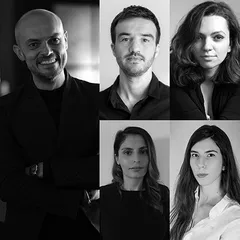
Author(s) / Team representatives
Attila Kim, Adina Marin, Cristina Iordache, Alexandru Szuz Pop
Profession
Arhitect
Collective/office
Attila KIM Architects
Co-authors/team members
Andreea Precup
Project location
Bucuresti, Romania
Budget in euros
50000
Usable area
2000 mp
Project start date
februarie 2024
Construction completion date
mai 2024
Client
The Institute
Photo credits
Kinga Tomos, Bogdan Ciocodeica
