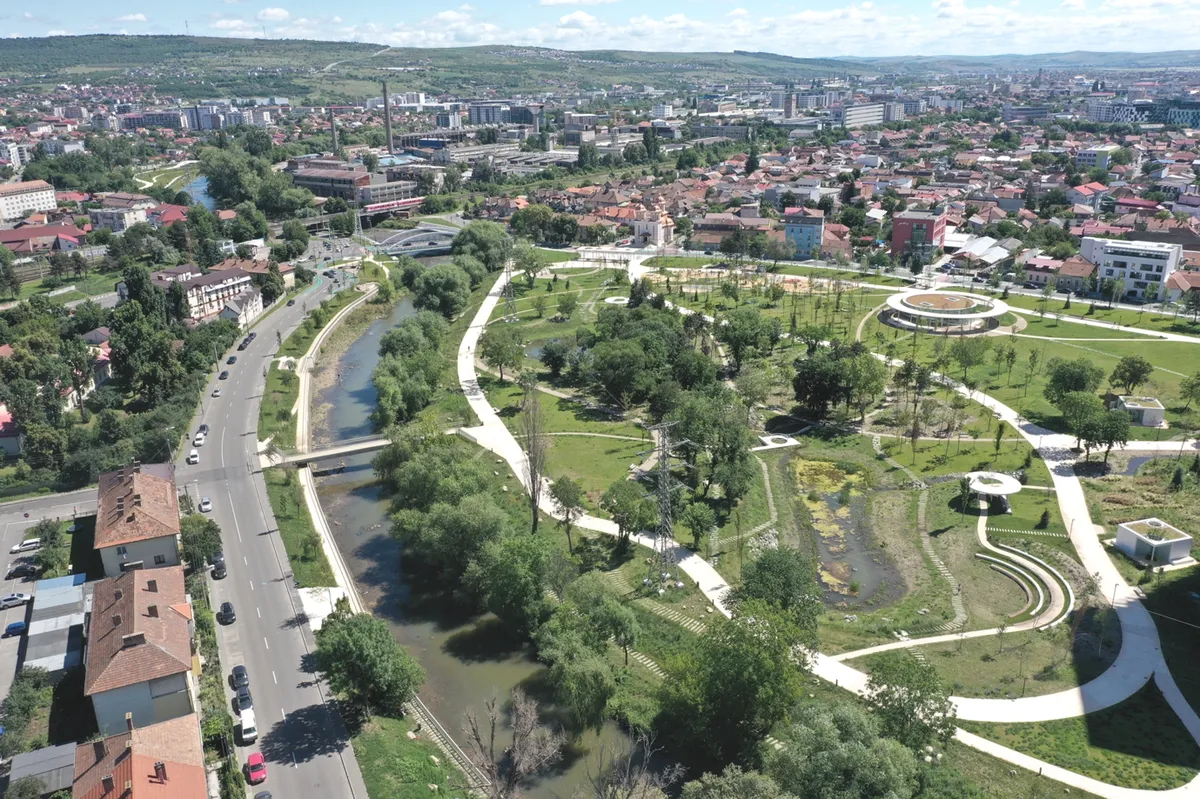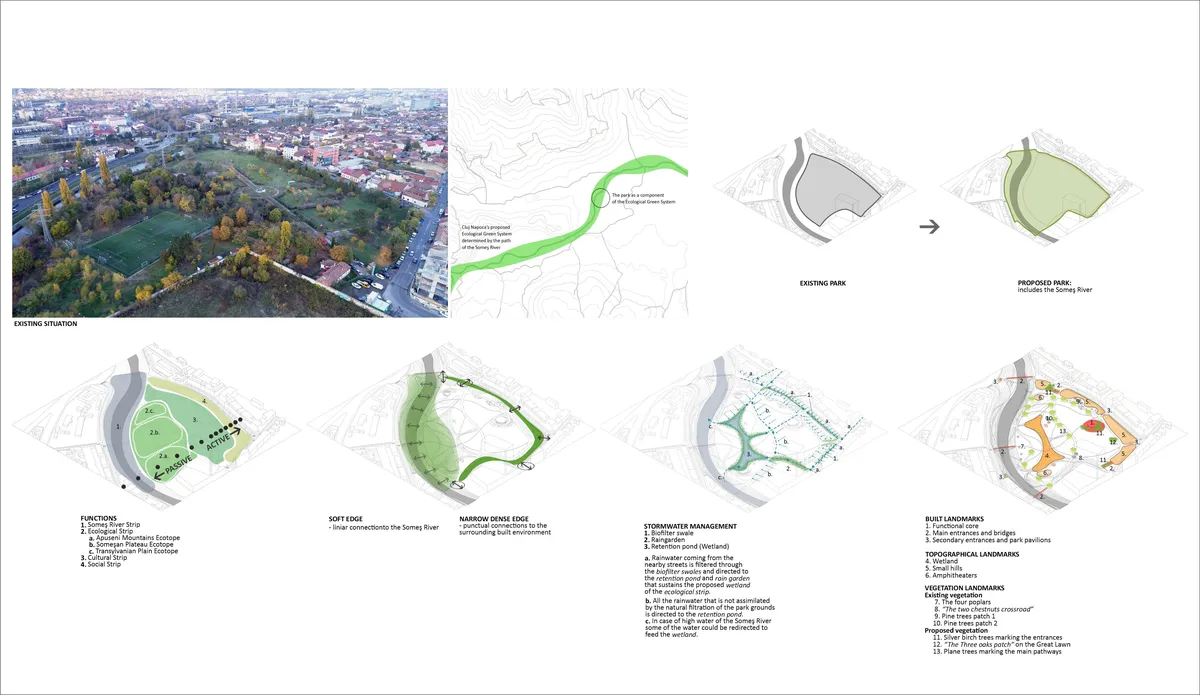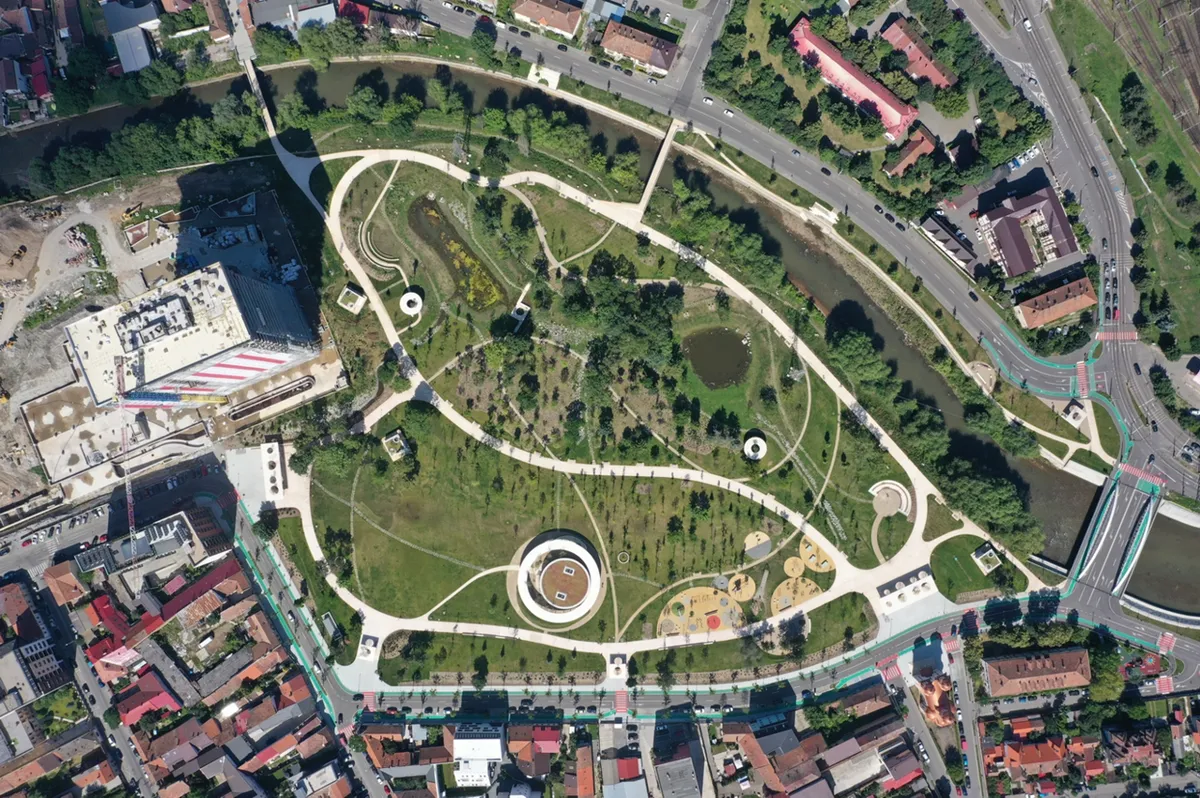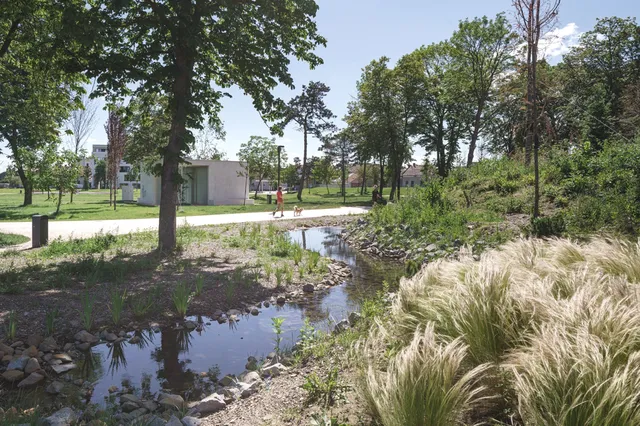
1/10

2/10

3/10

4/10

5/10

6/10

7/10

8/10

9/10

10/10
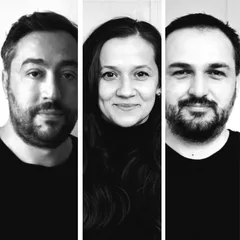
Author(s) / Team representatives
Vlad Sebastian Rusu, Octav Silviu Olănescu, Anamaria Olănescu
Profession
arhitect
Collective/office
Vlad Sebastian Rusu B.I.A., Studio 82 S.R.L.
Co-authors/team members
arh. Petrică Maier-Drăgan, arh. Andrada Maier-Drăgan, arh. Miruna Moldovan, arh. Anda Gheorghe
External collaborators
peis. Alex Cotoz, hort. Dan Valentin, ing. Ovidiu Rusu, ing. Mihai Stanus, ing. Paul Biriș, ing. Ioan Apostol
Project location
Cluj-Napoca, Romania
Budget in euros
10 M euros
Area
6,7 ha.
Project start date
July 2020
Construction completion date
March 2024
Client
Municipality of Cluj-Napoca
Builder
Nordconforest S.A. Cluj-Napoca
Photo credits
Cosmin Dragomir, Vlad Sebastian Rusu
