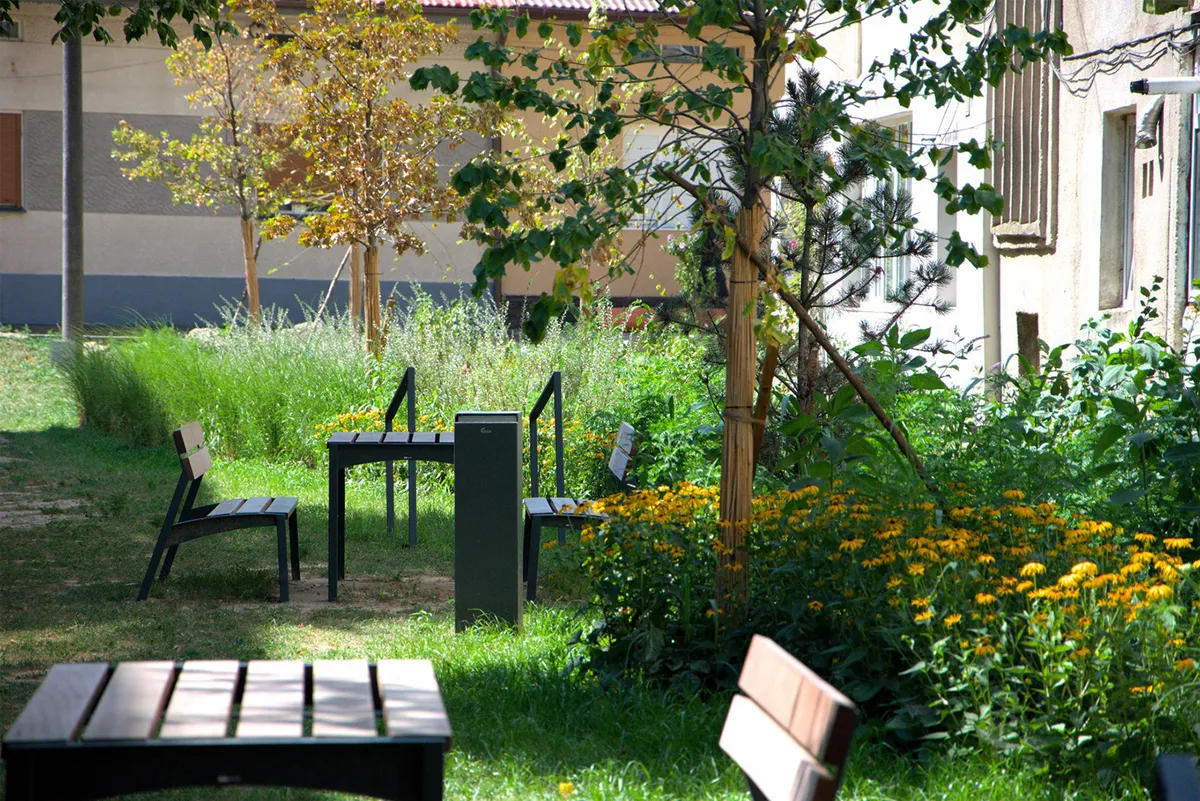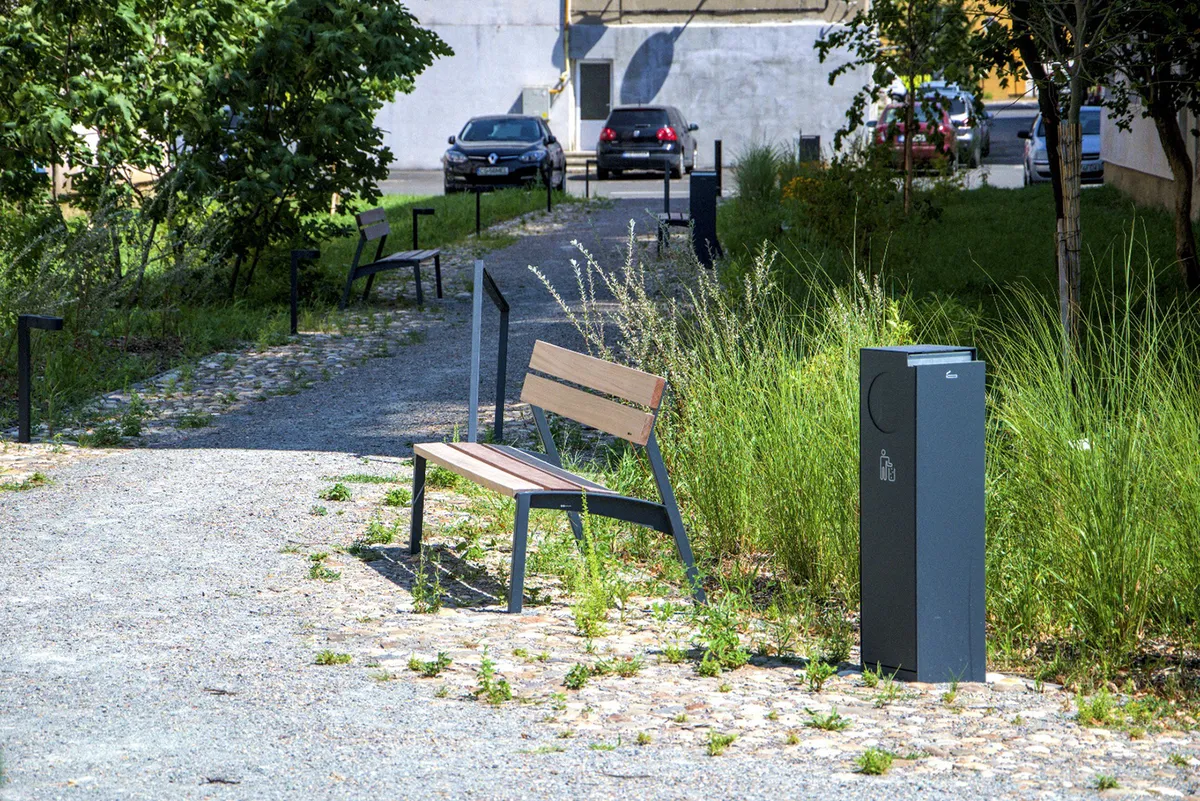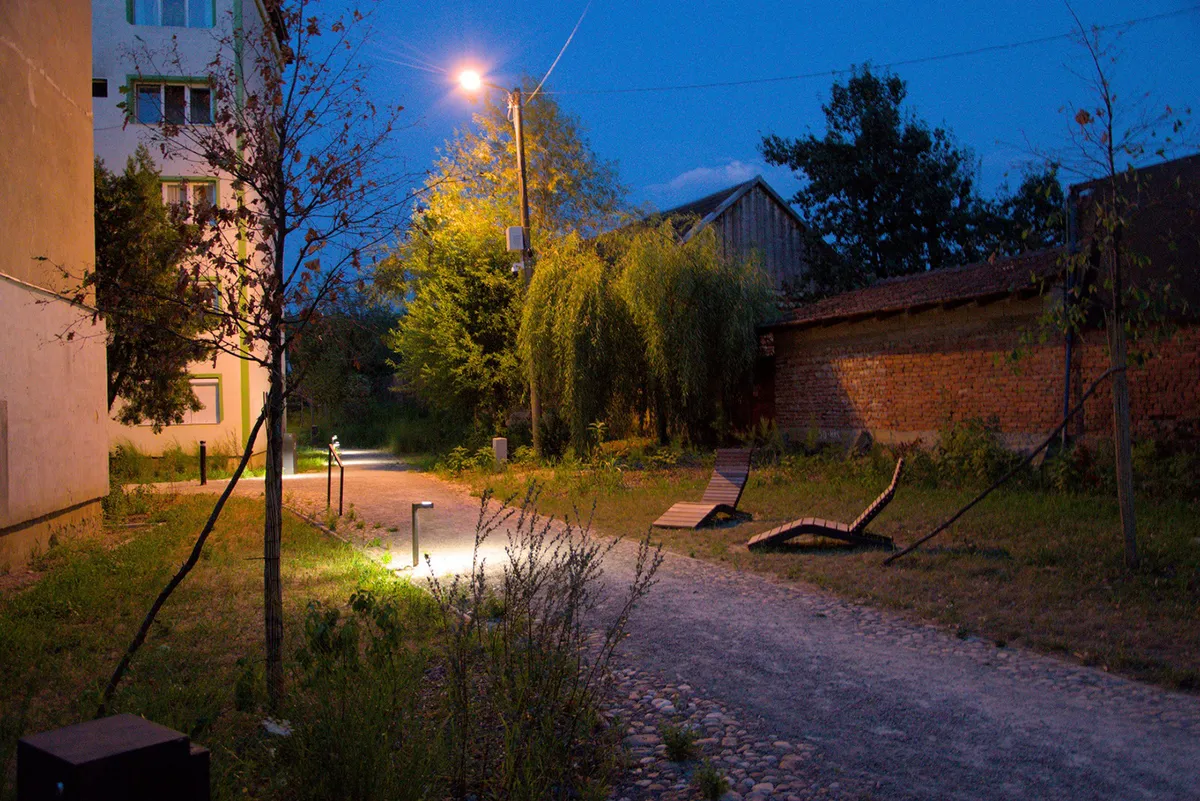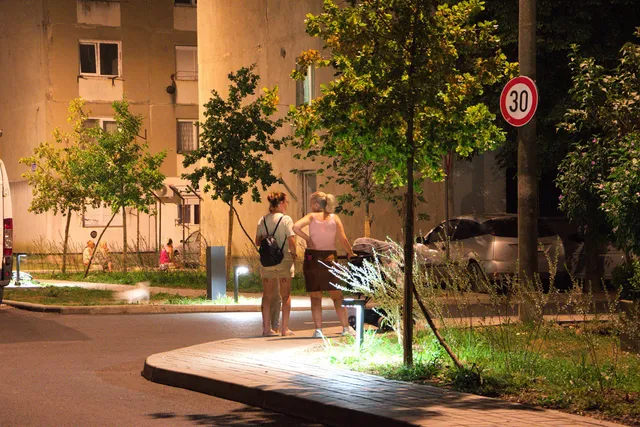
1/10

2/10

3/10

4/10

5/10

6/10

7/10

8/10

9/10

10/10
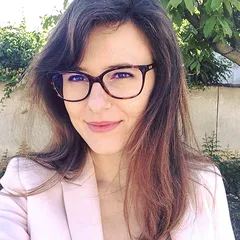
Author(s) / Team representatives
Olimpia Onci-Isopescu
Profession
Arhitect
Co-authors/team members
Alexandru Ciobotă, Bogdan Isopescu, Raluca Rusu
External collaborators
Dan Percec, Ionut Ardelean, Bogdan Trifa, Ionel Cârciumariu
Project location
Caransebeș, România
Budget in euros
280 000
Area
7369 mp
Project start date
Iunie 2022
Construction completion date
Aprilie 2024
Client
Municipiul Caransebeș
Builder
Dirsksen Special Beton srl
Photo credits
Olimpia Onci Isopescu
