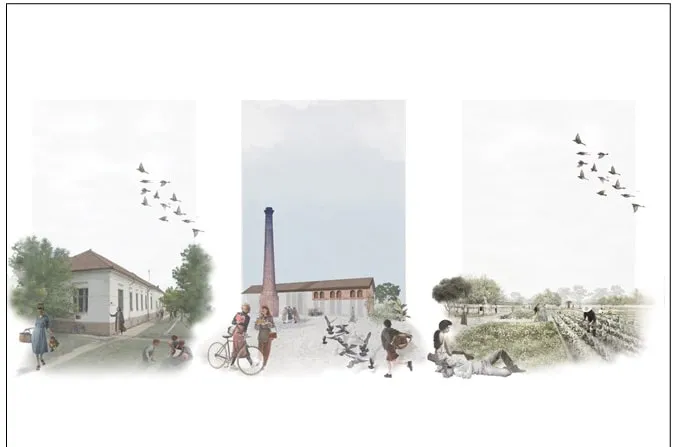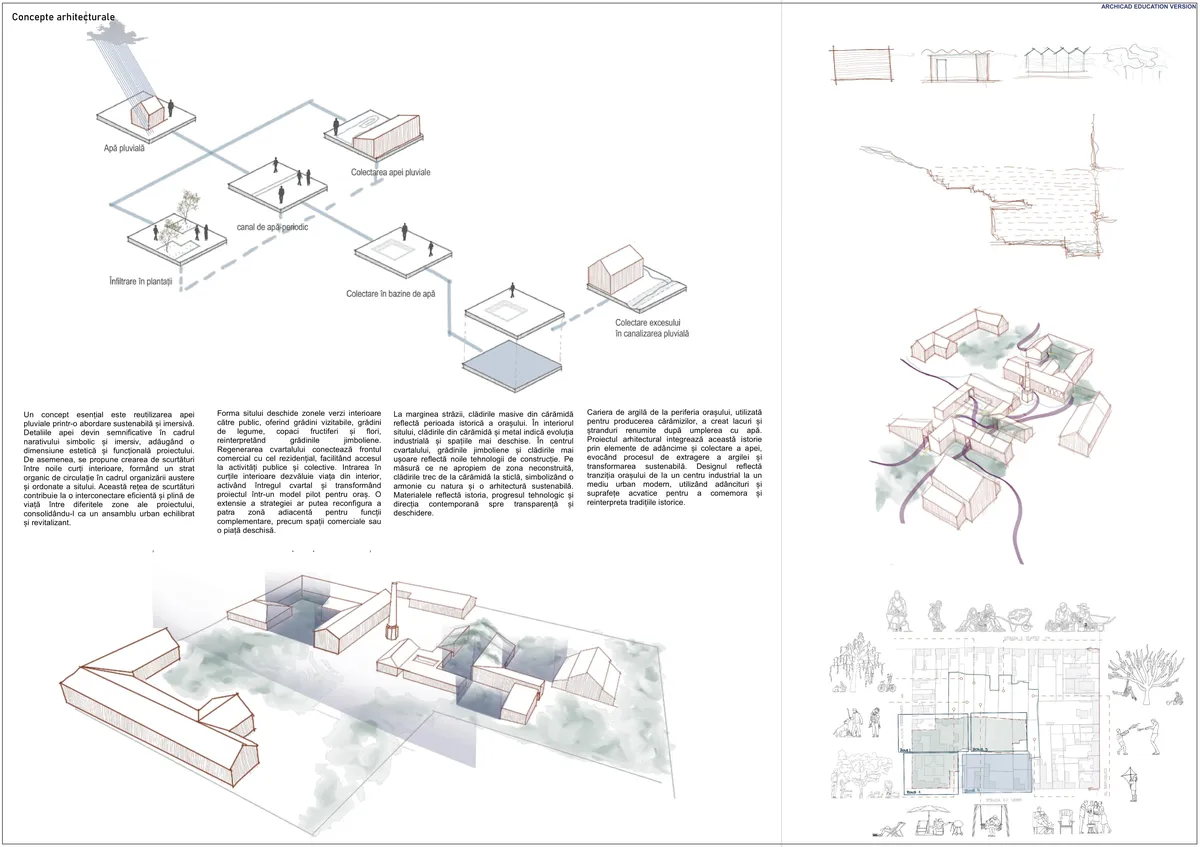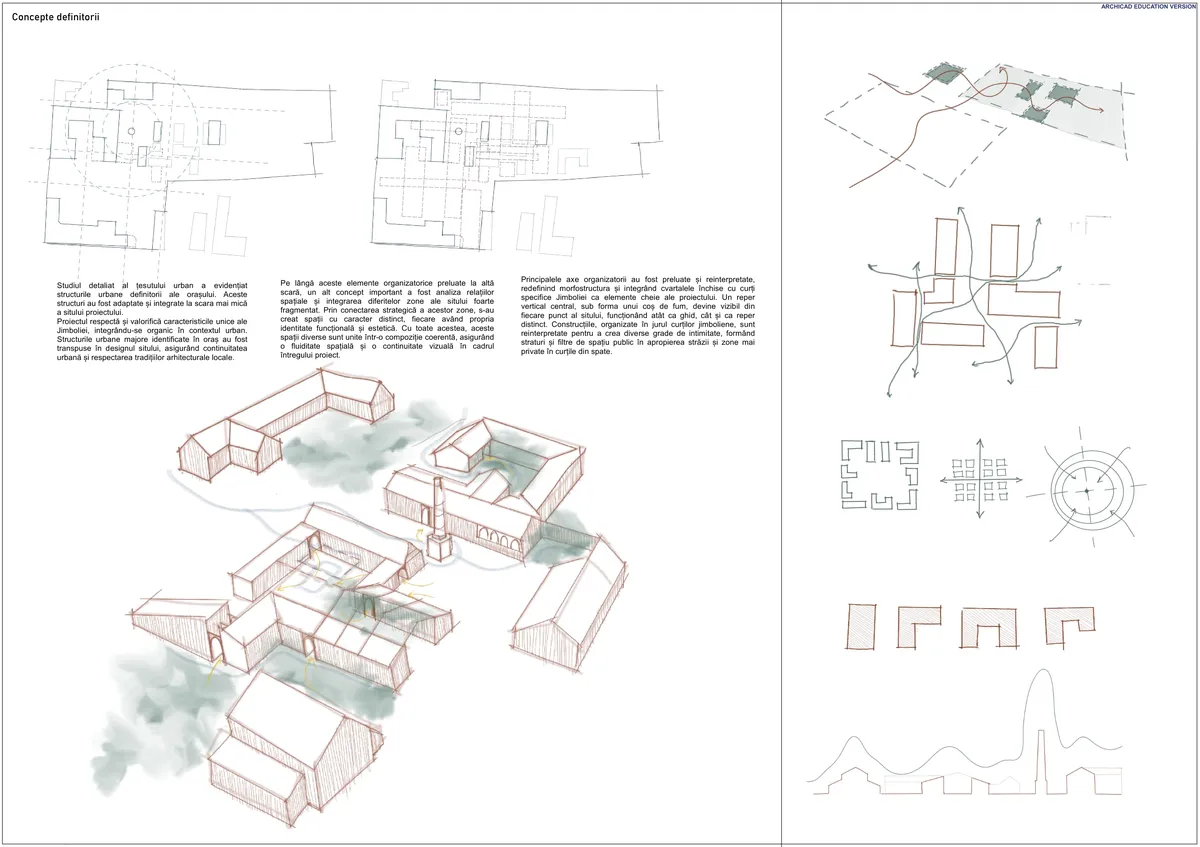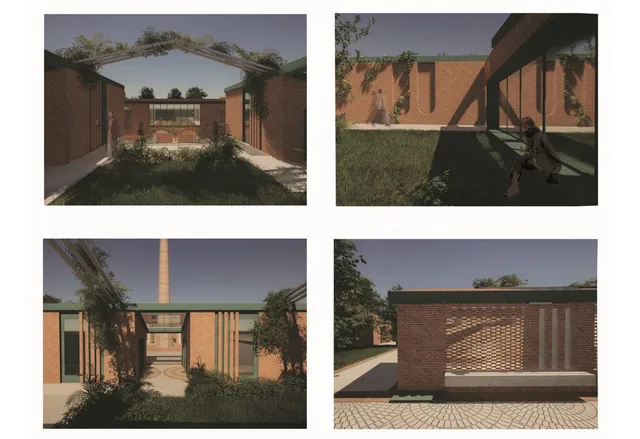
1/9

2/9

3/9

4/9

5/9

6/9

7/9

8/9

9/9

Author(s) / Team representatives
Barbara Németh
Profession
arhitectă
External collaborators
Îndrumător: prof. dr. arh. Demetrescu Bogdan
Project location
Jimbolia, Romania
Budget in euros
4571400 euro
Area
16051 mp
Project start date
Septembrie 2023
Project completion date
iulie 2024.
Photo credits
Németh Barbara
Text presentation of the author/office in English
Barbara Németh graduated from the Faculty of Architecture and Urban Planning in Timișoara, class of 2024, specializing in architecture. During the summers of her studies, she participated in various internships to better understand different aspects of architecture.
From the intermediate years of her studies, when the opportunity arose, she developed an interest in interventions on existing buildings, the historical analysis of context, and the understanding of every detail provided by history and context. This approach ultimately creates narratives, atmospheres, and spaces specific to each project.
Project description in English
The project is based on a careful analysis of the urban morphostructure and built heritage, generating a contextual architectural concept specific to the place.The main organizing axes were reinterpreted,redefining the site through closed blocks with traditional courtyards.These courtyards,essential for local architecture,create various degrees of privacy and public filters, providing a smooth transition from public to private spaces.The central vertical landmark,an industrial smokestack, becomes a visual and conceptual reference point, anchoring the project in local history.The symbolic narrative explores the city's evolution through the reinterpretation of clay pits,the presence of water,and the importance of Jimbolian gardens.The shape of the site suggests opening the interior green areas to the public, offering the exploration of visitable gardens. Urban regeneration creates a harmonious connection between the commercial and residential fronts,facilitating access to various public activities and extending possibilities for collective activities.Entering the interior courtyards reveals community life,activating the entire block and transforming the project into a comprehensive urban strategy.An essential concept is the sustainable and immersive reuse of rainwater.Water details, integrated into gutters and fountains,add an aesthetic and functional dimension, creating a unique atmosphere of contemplation.The project's materiality reflects the city's evolution and site transformations:at the street edge, massive brick buildings evoke the initial industrial period, while materials become lighter and more transparent towards the interior, symbolizing architecture integrated into nature.This transition creates harmony between old and new, between massiveness and transparency.The resulting landscape mirrors the city's evolution, highlighting the transition from an industrial center to a modern and sustainable urban environment.Each element, from the depressions reminiscent of old clay pits to water surfaces, contributes to the narrative of a complex history and ongoing evolution.Shortcuts between the interior courtyards add an organic layer of circulation, facilitating the interconnection of areas and revitalizing the project.Thus, the project becomes a model of adaptive reuse, celebrating the identity and local traditions of Jimbolia through a sensitive architectural approach. The use of patinated copper symbolizes the link between past, present, and future.



