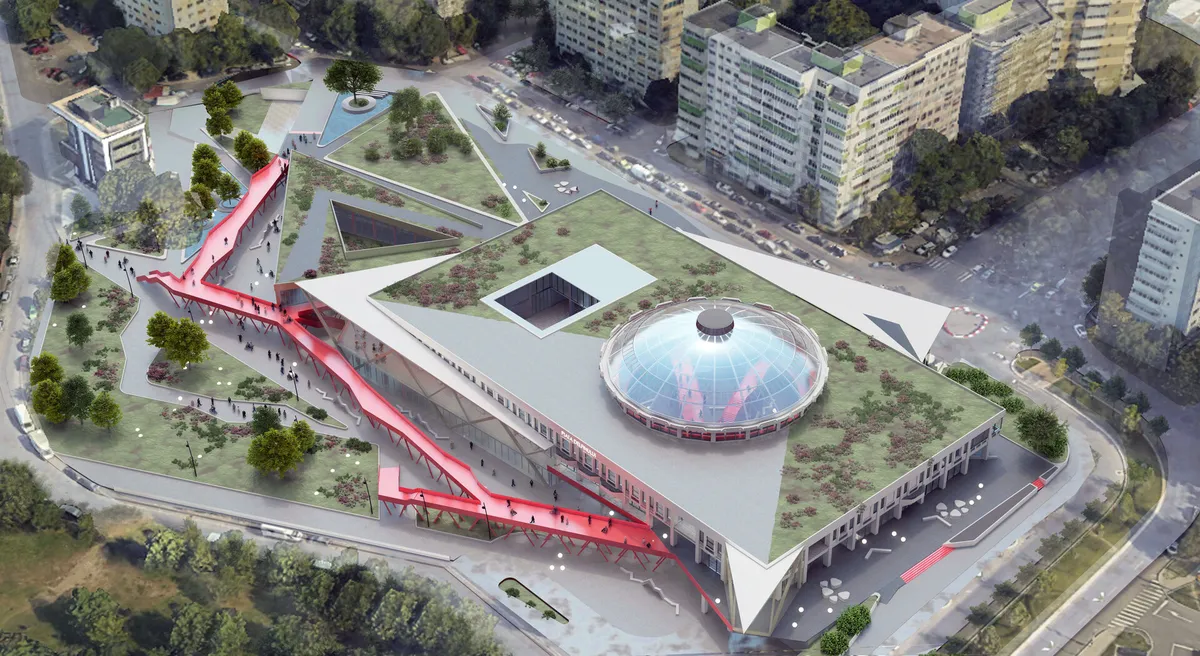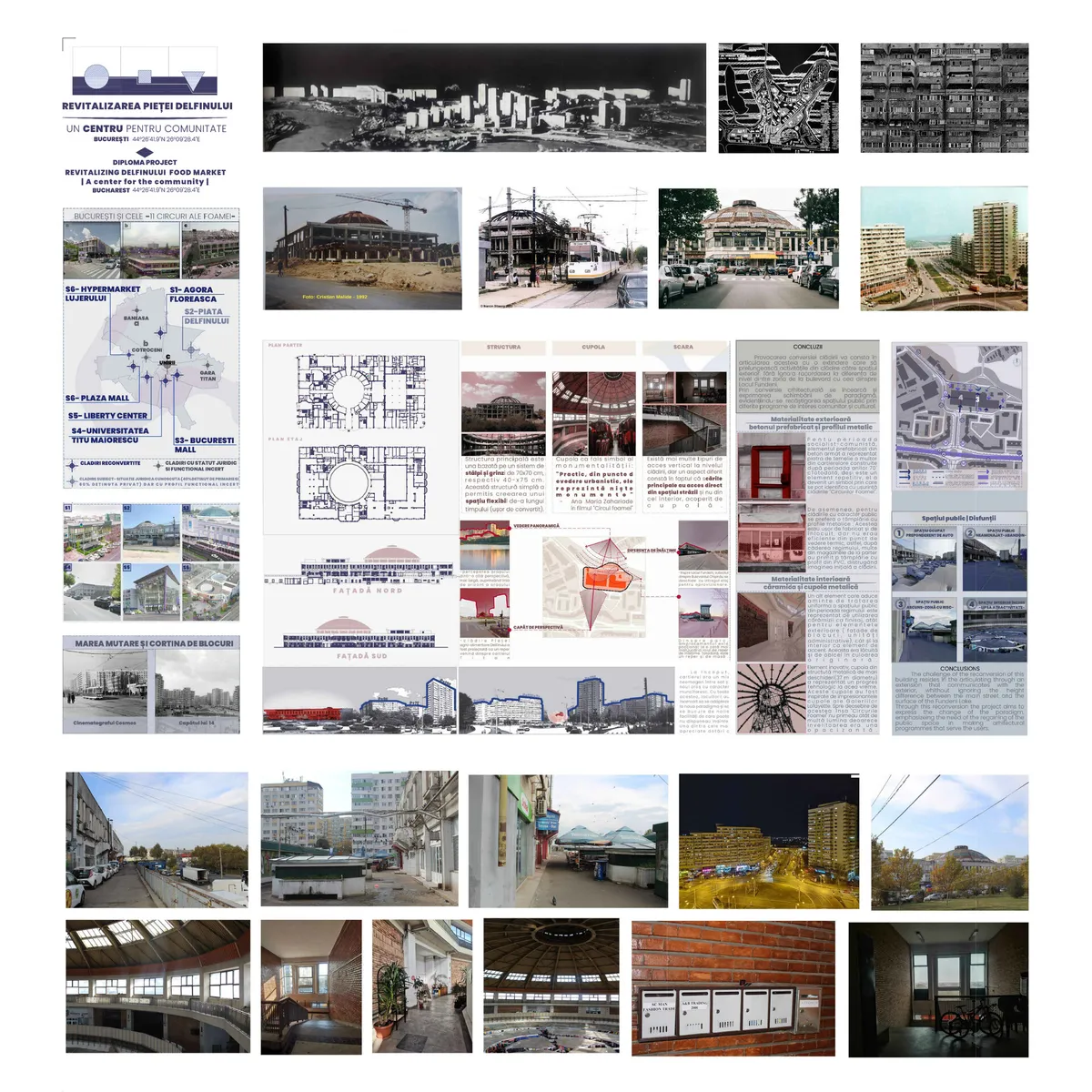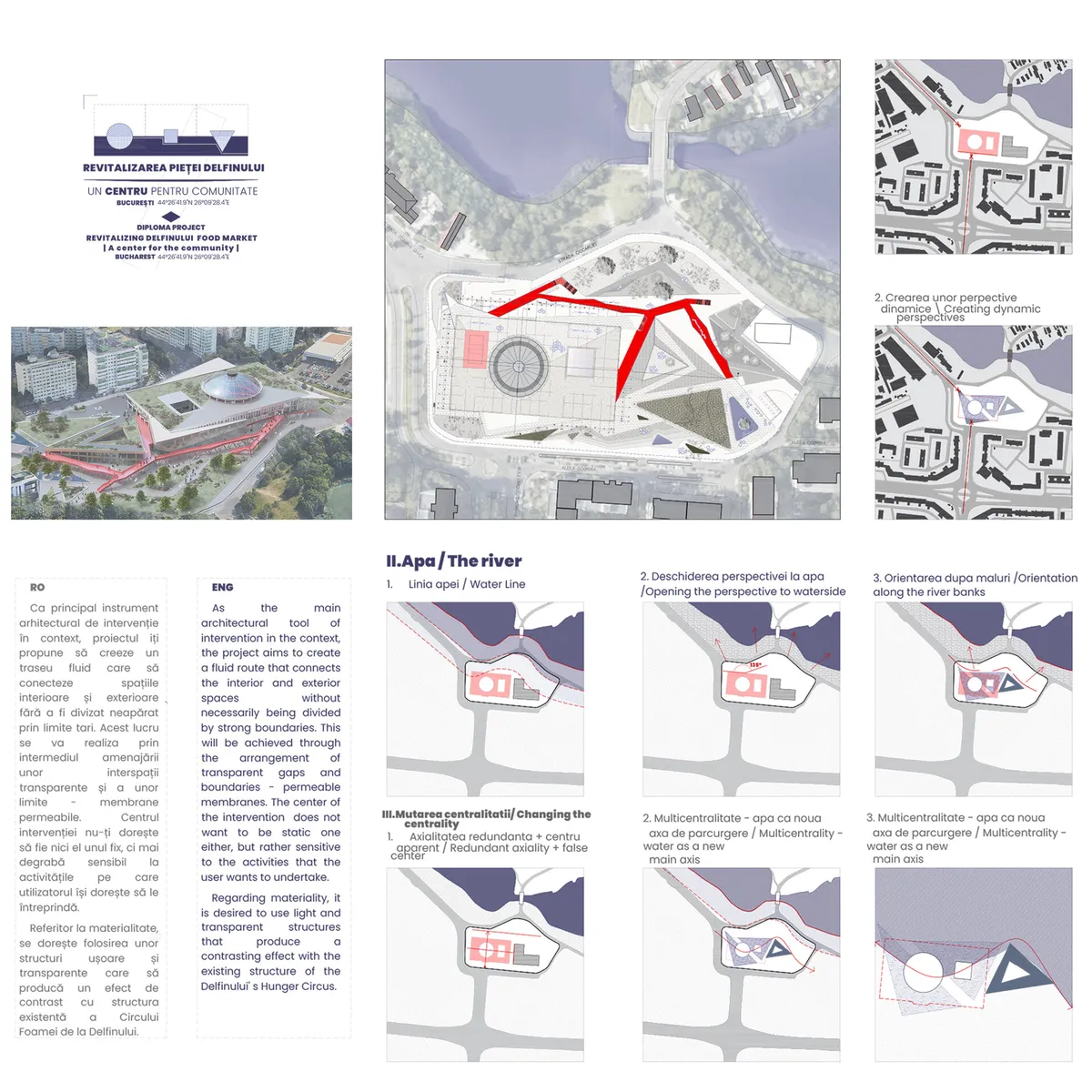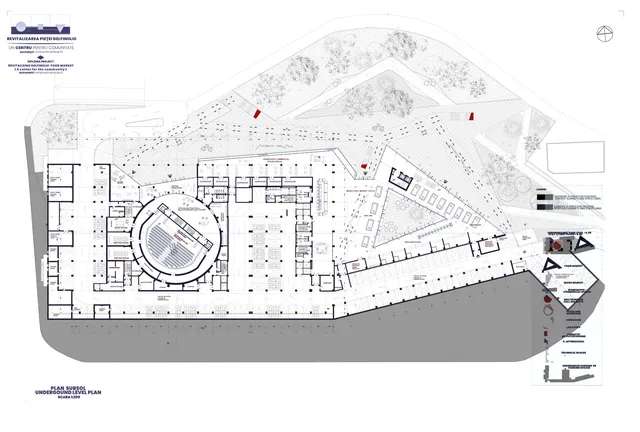
1/10

2/10

3/10

4/10

5/10

6/10

7/10

8/10

9/10

10/10
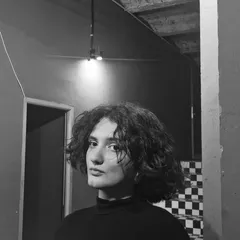
Author(s) / Team representatives
CRINA ALEXANDRA STANCIU
Profession
ARCHITECT
Project location
Romania, Bucharest
Area
28000mp
Project start date
2022 - diploma project
Project completion date
2022 - diploma project
Photo credits
CRINA ALEXANDRA STANCIU
Text presentation of the author/office in English
Crina Alexandra Stanciu is a recent graduate of the "Ion Mincu" University of Architecture and Urbanism from Bucharest who set out to support the revitalization of her hometown. Thus, her thesis "Revitalizing Food Market | A center for the community" sought to respond to the needs of the city, taking into account both the needs of the inhabitants and the issue of the industrial heritage of the city of Bucharest. Her participation in this competition is motivated by the desire to expand the subject to other mediums of art.
Project description in English
The diploma project chosen by me aims to question the importance of public space and the previously built fund as a vehicle for the feeling of belonging and collective identity. It plays a vital role in shaping urban character as part of social identity. Currently, Bucharest is facing the need to recompose heterogeneous fragments of tissue and memory in order to create an integrated and complex vision of the new city.
I believe that through the built context of the Pantelimon neighborhood as well as the controversial history behind the Hunger Circuses, a project can be realized that aims to (re) articulate active communities. The need to revitalize these spaces and give them sensitive uses to the needs of the place and its inhabitants has also been attested by numerous recent works and studies. Their revaluation and transformation into points of interest that include leisure activities, culture or informal trade has as consequences both an economic growth and the generation of a cultural life, as well as the change of perception at the level of the inhabitants.
Consequently, the present project proposes the reconsideration of the Hunger Circus from Delfinului Square as a ruin of the communist period architecture, a ruin that can be re-activated in order to create a neighborhood center of the community that includes the already existing market function. Through the flexibility of the space and its location - Fundeni Lake, it could respond to the legitimate needs of the inhabitants regarding an adequate public space, able to offer interaction, socio-cultural activities and thus help to coagulate closer communities.
The project proposes the scenario of the co-presence between the functionally obsolete structure of the Delfinului Market, the new necessary social-cultural program. Also, the modernization of the existing agri-food market is being taken into consideration as well is its integration in a route that connects the facilities at the site level.
In short, the ground floor area includes as main spaces: Media library (with access area, search area, computer\audio\video projector room), Commercial spaces and access areas for the co-working and afterschool spaces on the first floor. The underground level opens through a new connection with the agri-food market. It also comprises numerous shop-style workshops and a place for a temporary market.
