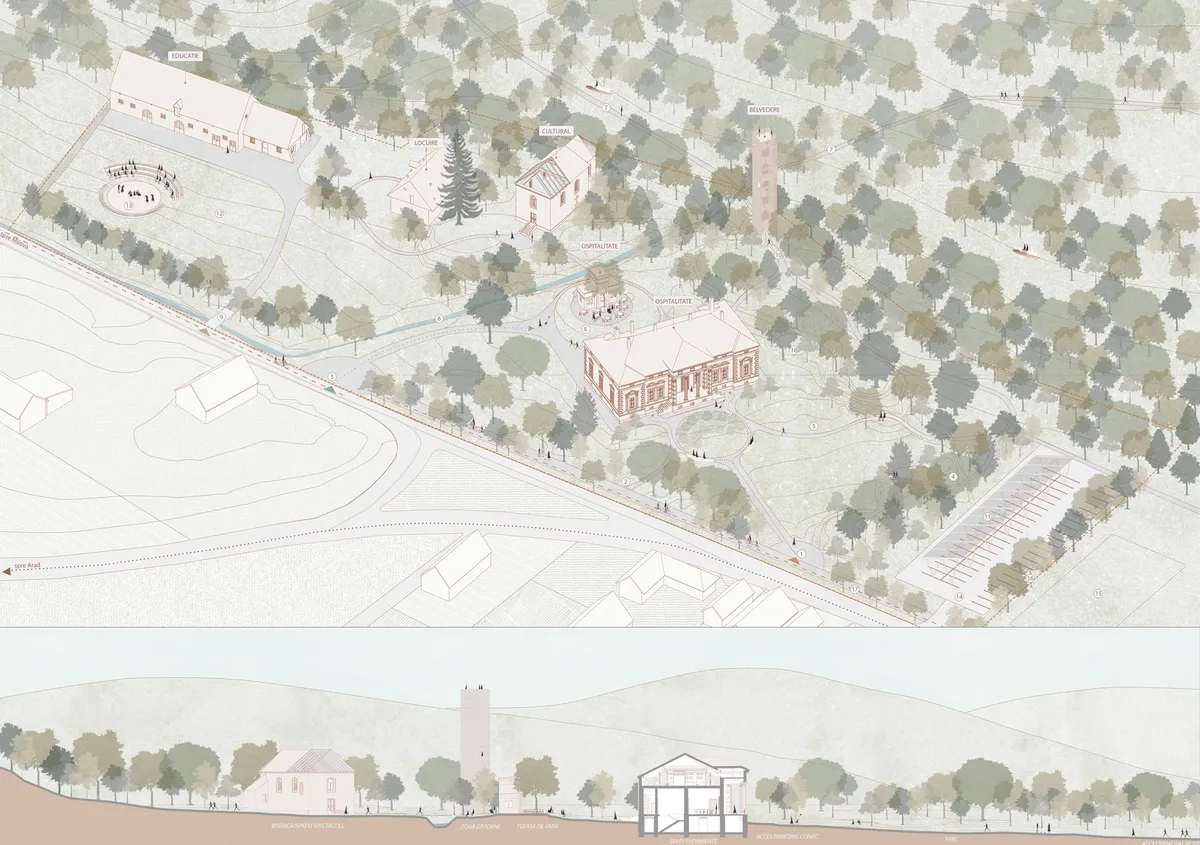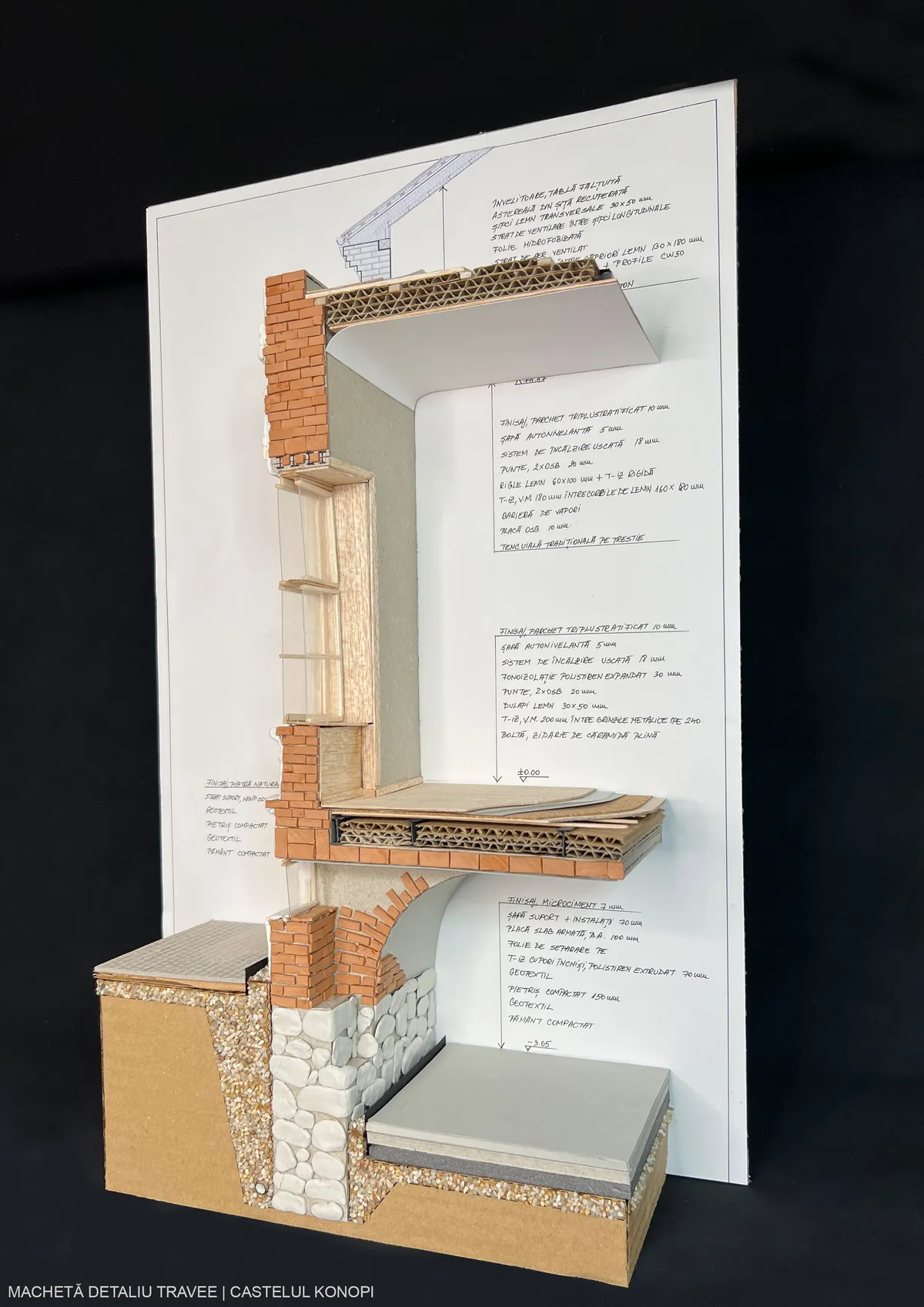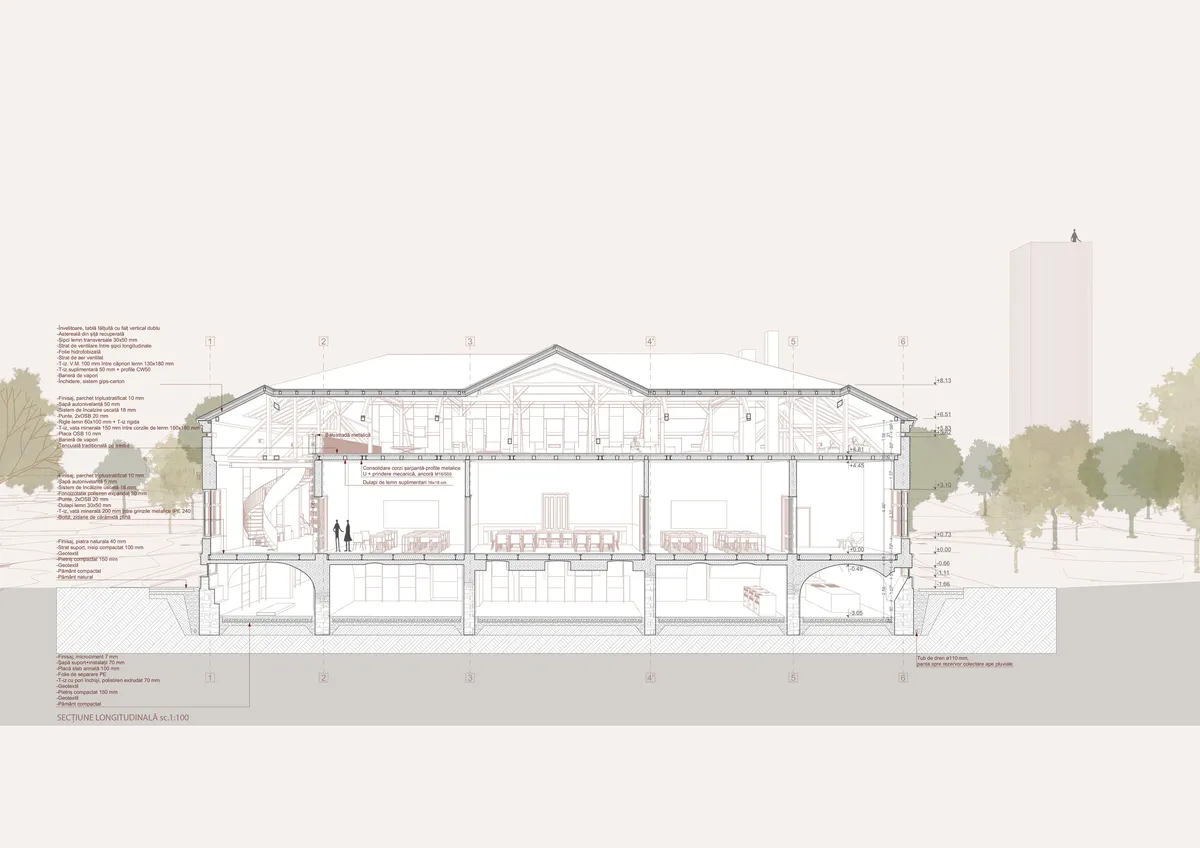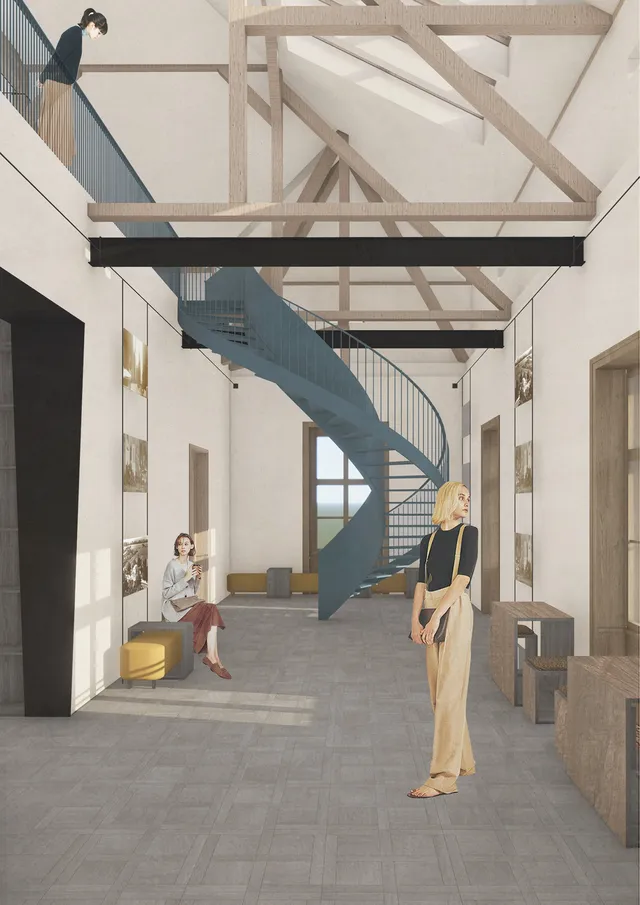
1/7

2/7

3/7

4/7

5/7

6/7

7/7

Author(s) / Team representatives
Anca Ioana Popa
Profession
Architect
Project location
Odvoș, Romania
Project start date
2022
Project completion date
2023
Photo credits
Anca Popa
Text presentation of the author/office in English
Anca graduated the Faculty of Architecture and Urbanism in Timișoara, class of 2023, and she is a former Erasmus student at the Faculty of Architecture Sapienza in Rome. Throughout her years of university, she discovered the passion for restoration and actively engaged in volunteering activities, especially those focused on the protection and preservation of cultural heritage.
Project description in English
The former noble estate Konopi is facing with a major challenge related to territorial fragmentation, caused by a combination of factors such as agrarian reforms, nationalization under the communist regime, and the process of restitution. To address this issue and activate the area, a holistic approach on a larger scale is needed, as restoring a single building is not enough. By leveraging the architectural potential of the estate, it can become a catalyst for the area's development, attracting interest and offering numerous benefits in this rural landscape. The strategy envisions the creation of a hub that attracts people from different fields who can contribute to the development of the entire area, by establishing a multidisciplinary center with cross-sectoral activities that provide the possibility of organizing various types of events and activities, such as artistic, cultural, social, educational, and business-related. The goal is to restore the usefulness of the architectural ensembl, making it accessible to a wide range of users and ensuring its ongoing functionality. As the centerpiece of the site, the manor house has been specifically designed to offer visitors memorable experiences that cater to the demands of contemporary society. It is proposed to adapt the manor to host a range of social and cultural events, as well as business meetings, complemented by refined gastronomic experiences. The interventions on the manor house, which is a monument for regional interest, aim to highlight its aesthetic and historical characteristics. Regarding the church, that has been out of use for a considerable time, the strategy is to partially convert it into a cultural space for performances, while still having the option of occasionally holding religious services. In addition, to enhance the touristic appeal of this area and to the architectural ensemble, it is proposed to build a belvedere tower at the base of the hill, which will serve as a sign in the wood for the starting point of the touristic routes in Zarand Hills.



