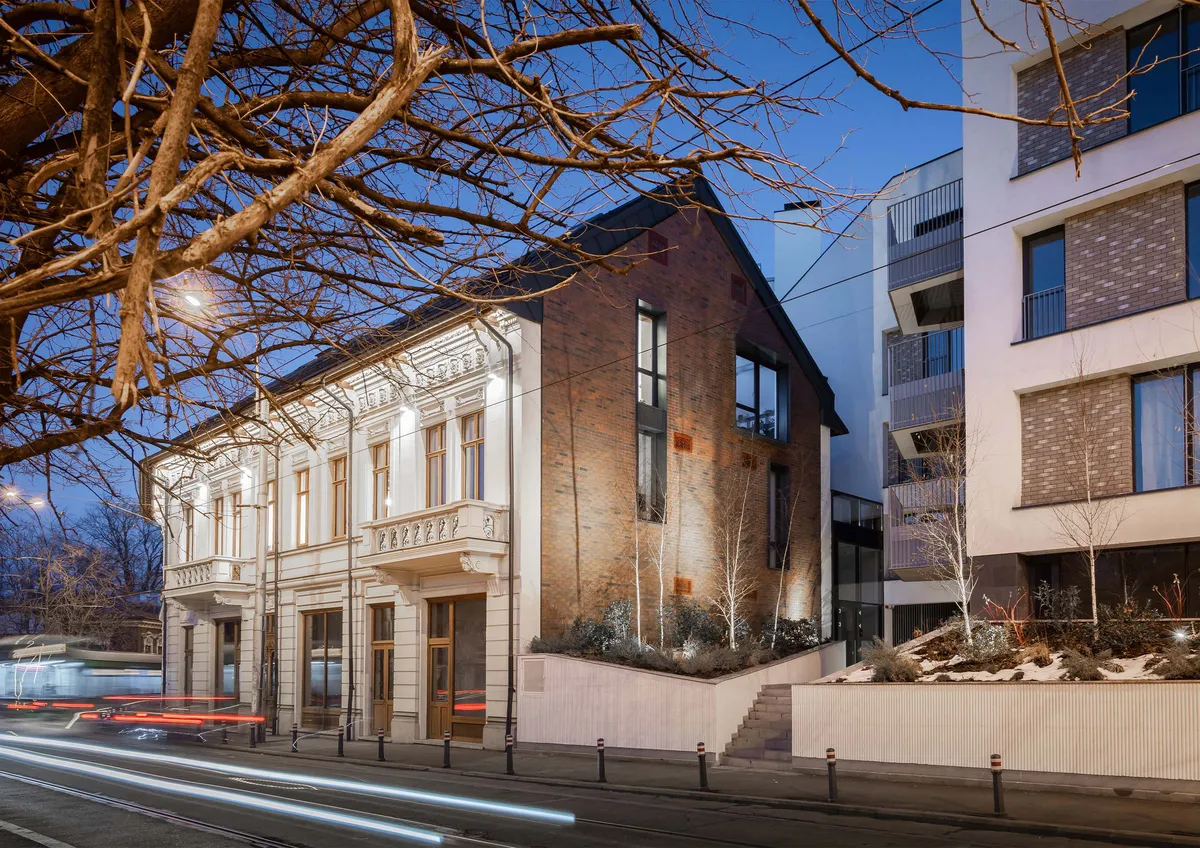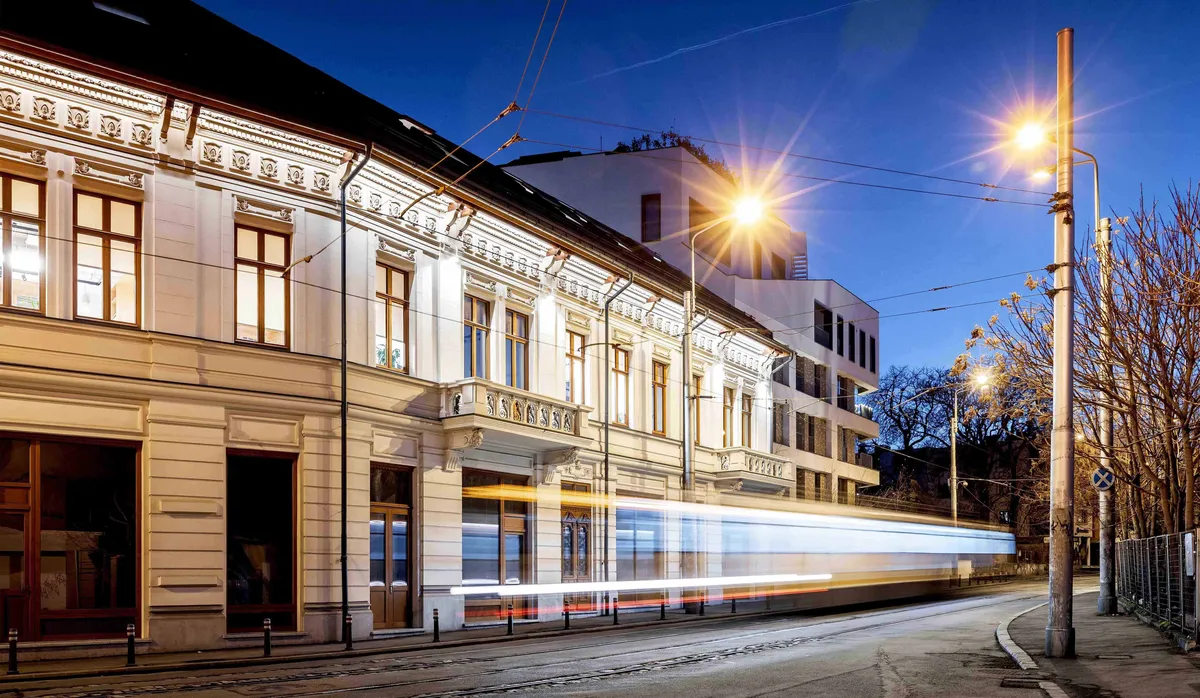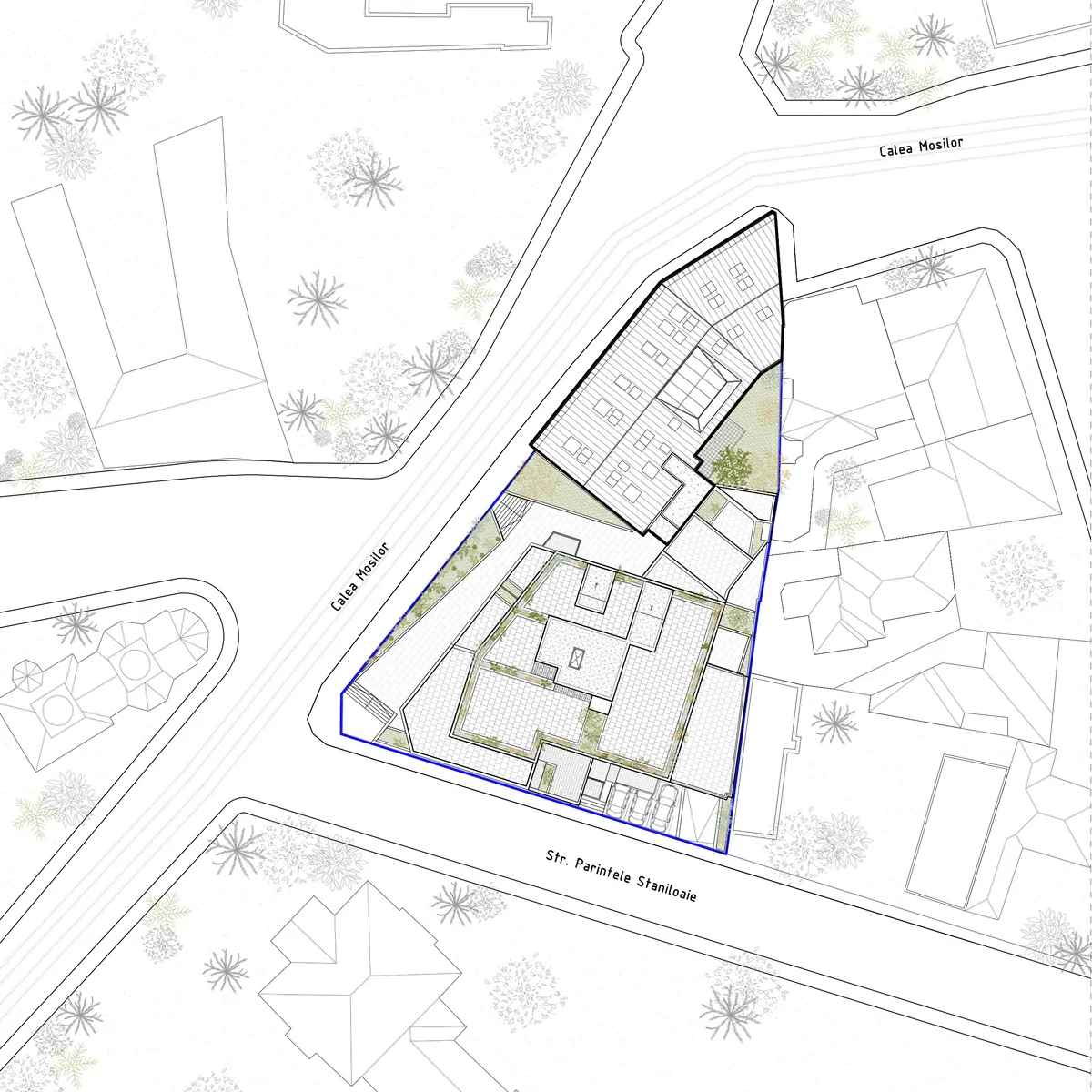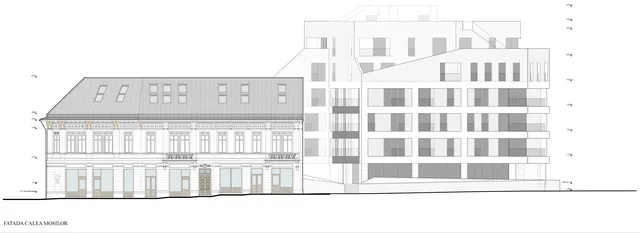
1/10

2/10

3/10

4/10

5/10

6/10

7/10

8/10

9/10

10/10
Built Space
Non-residential / Interventions on existent
0
votes of the public0
votes of the public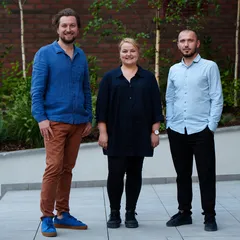
Author(s) / Team representatives
arh. Ștefan Sava, arh. Cătălina Dana Preda, arh. Elena Georgiana Ivan, arh. Alexandru Popescu
Profession
architect
Collective/office
SSAT+
External collaborators
Structura: ing. Alexandru Neacșu (SET)
Project location
Bucharest
Budget in euros
1.4 mil.
Usable area
977,33 mp
Project start date
October 2020
Construction completion date
March 2023
Client
BIZITEAM S.R.L.
Builder
SICOR S.R.L.
Website
Photo credits
Moise Bogdan, Adrian Crișu, Vlad Pătru
