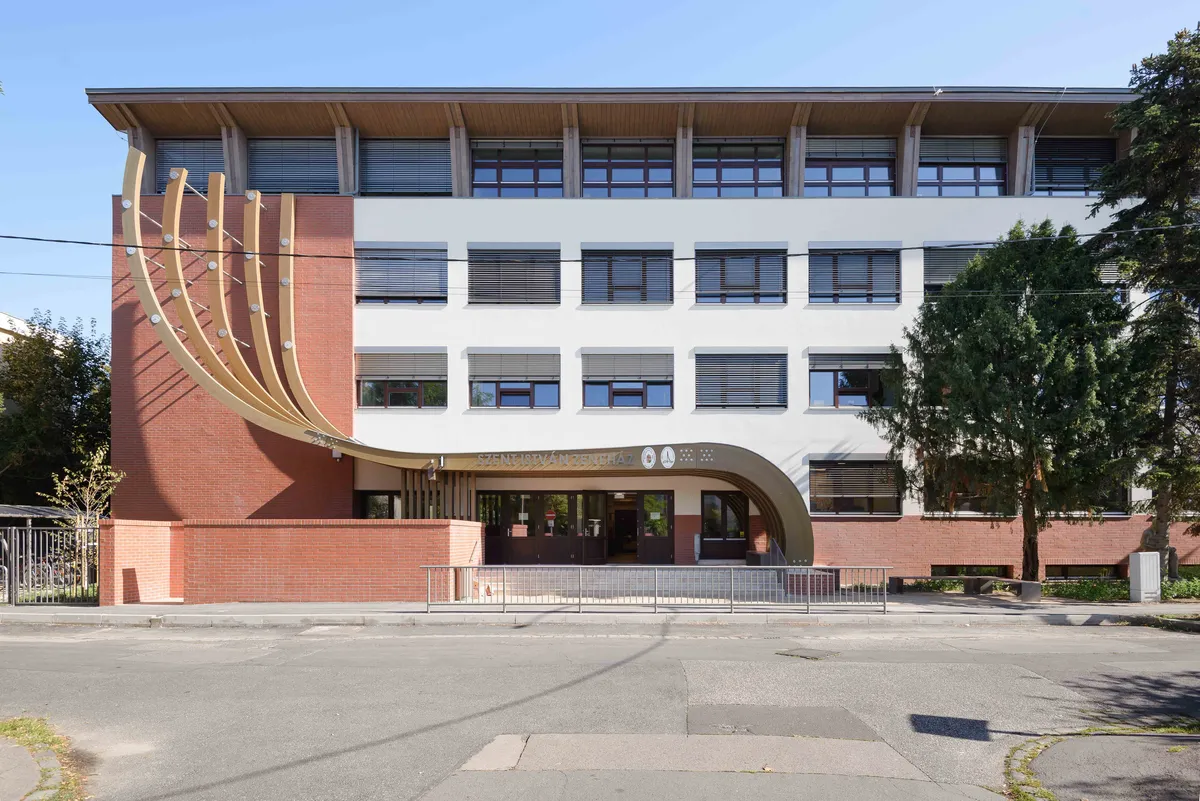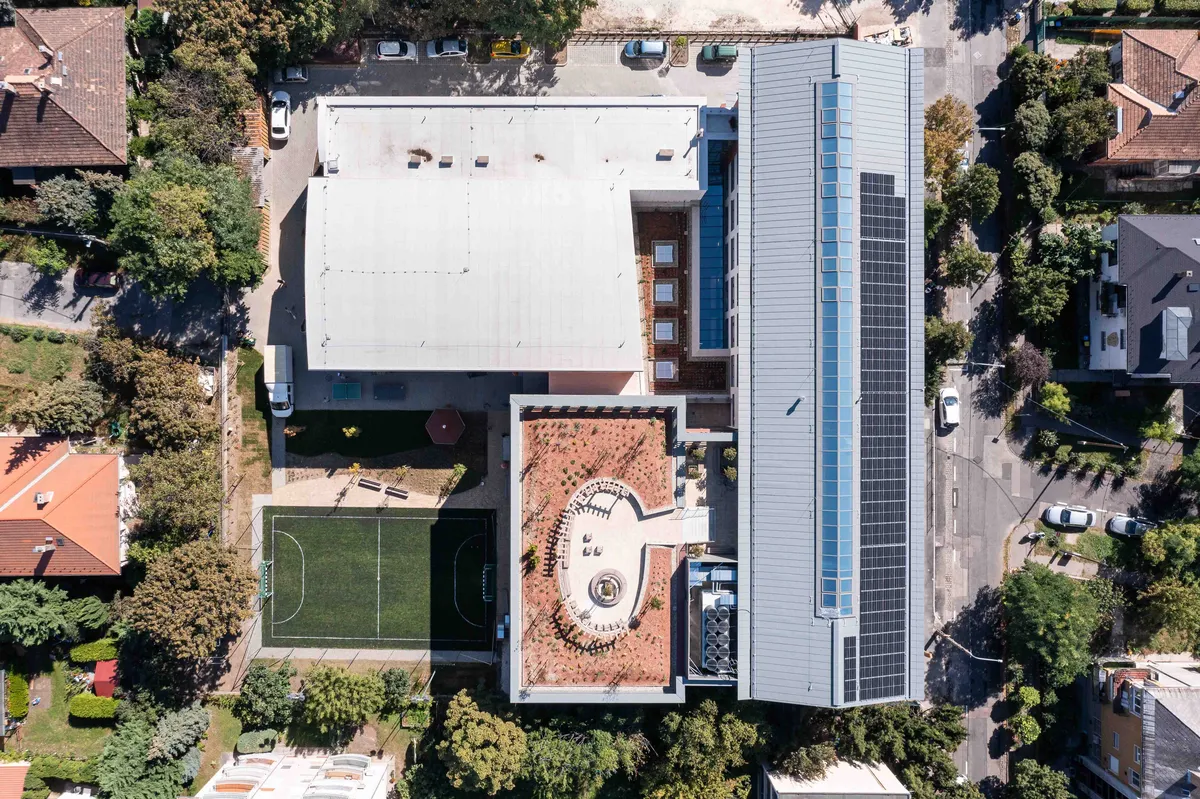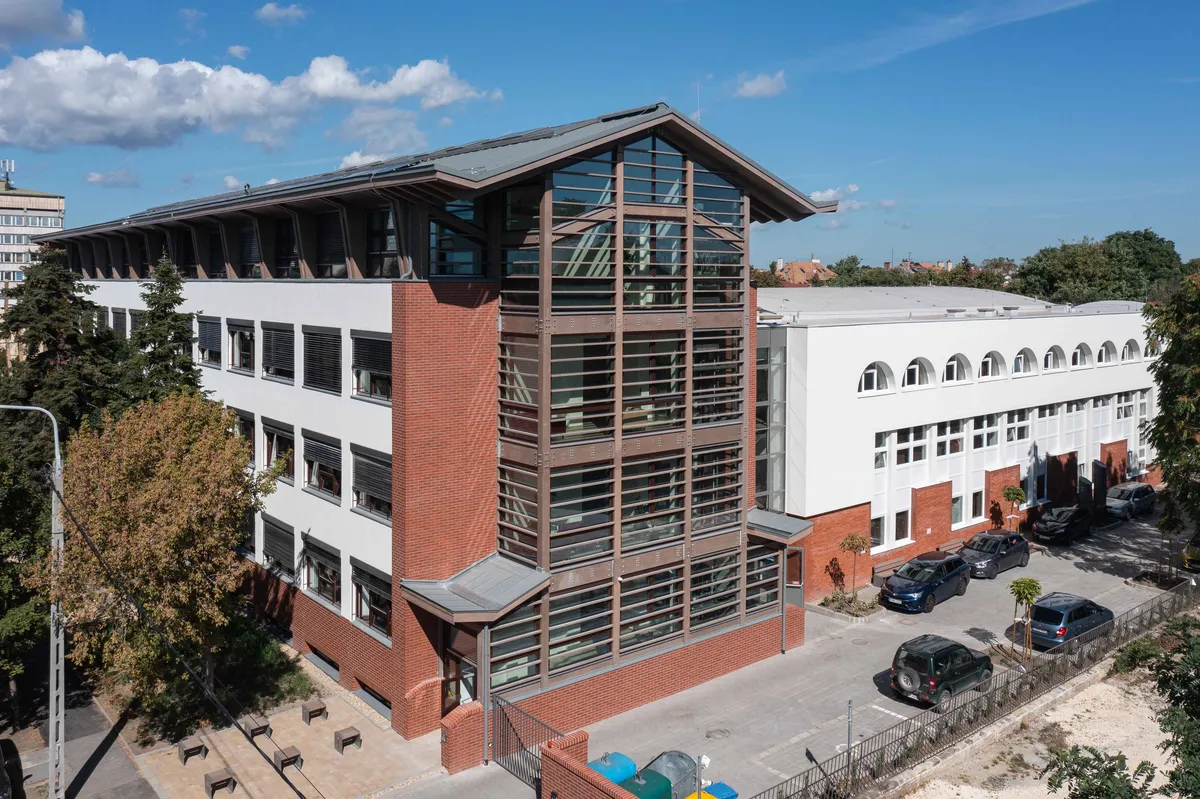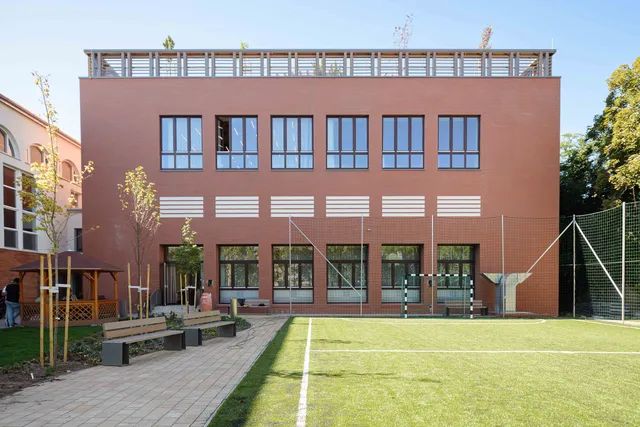
1/7

2/7

3/7

4/7

5/7

6/7

7/7
Built Space
Non-residential / Interventions on existent
0
votes of the public0
votes of the public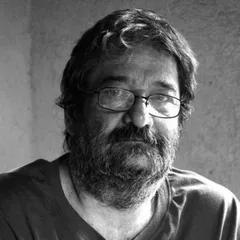
Author(s) / Team representatives
Lőrinc Csernyus, Tibor Fülöp, Gyula Zsuppányi, Ivett Madár
Profession
architect
Collective/office
Alfaterv 2000 Ltd.
Co-authors/team members
Lőrinc Csernyus, Tibor Fülöp, Gyula Zsuppányi, Roland Gál, Gábor Kanti, Ivett Madár
Project location
Budapest, Hungary
Budget in euros
9 000 000 000
Usable area
5800 sqm
Project start date
01 2018
Construction completion date
07 2023
Client
Közép-Pesti Tankerületi Központ 1149 Budapest, Mogyoródi u. 21.
Builder
EB HUNGARY INVEST Kft. Budapest, Fogadó u. 4, 1107-Hungary
Website
Photo credits
Bence Csernyus
