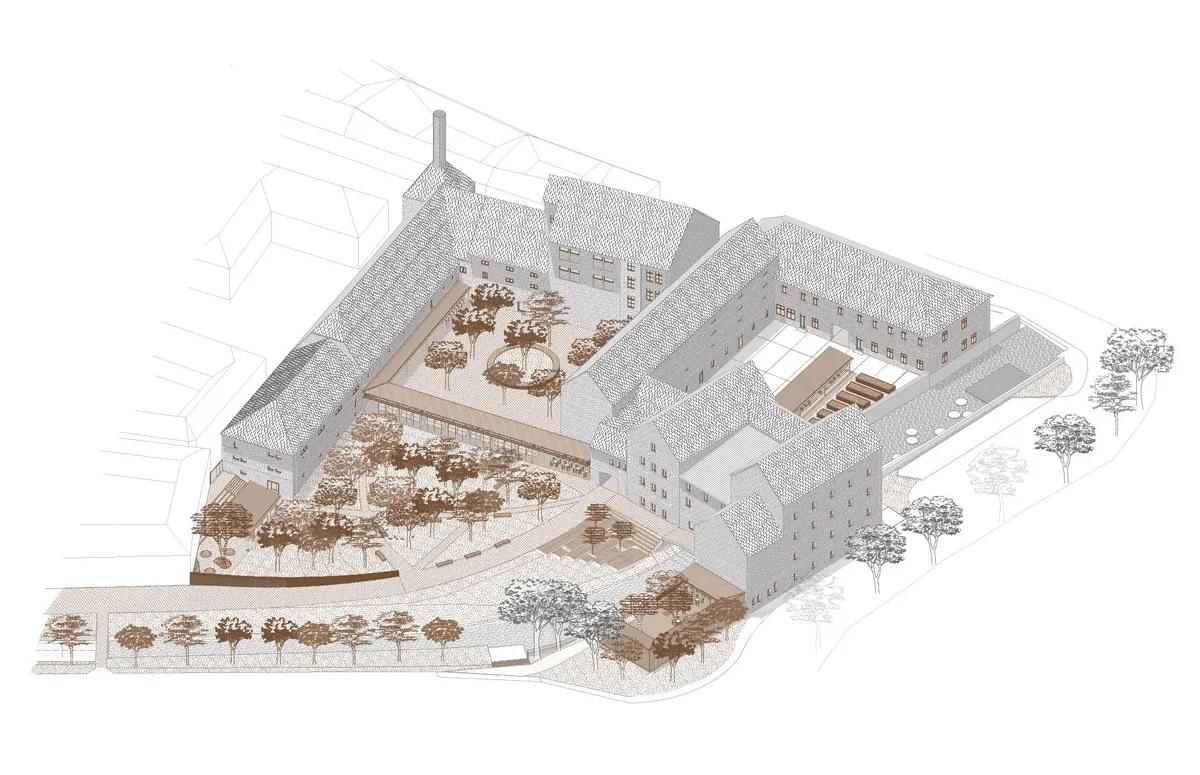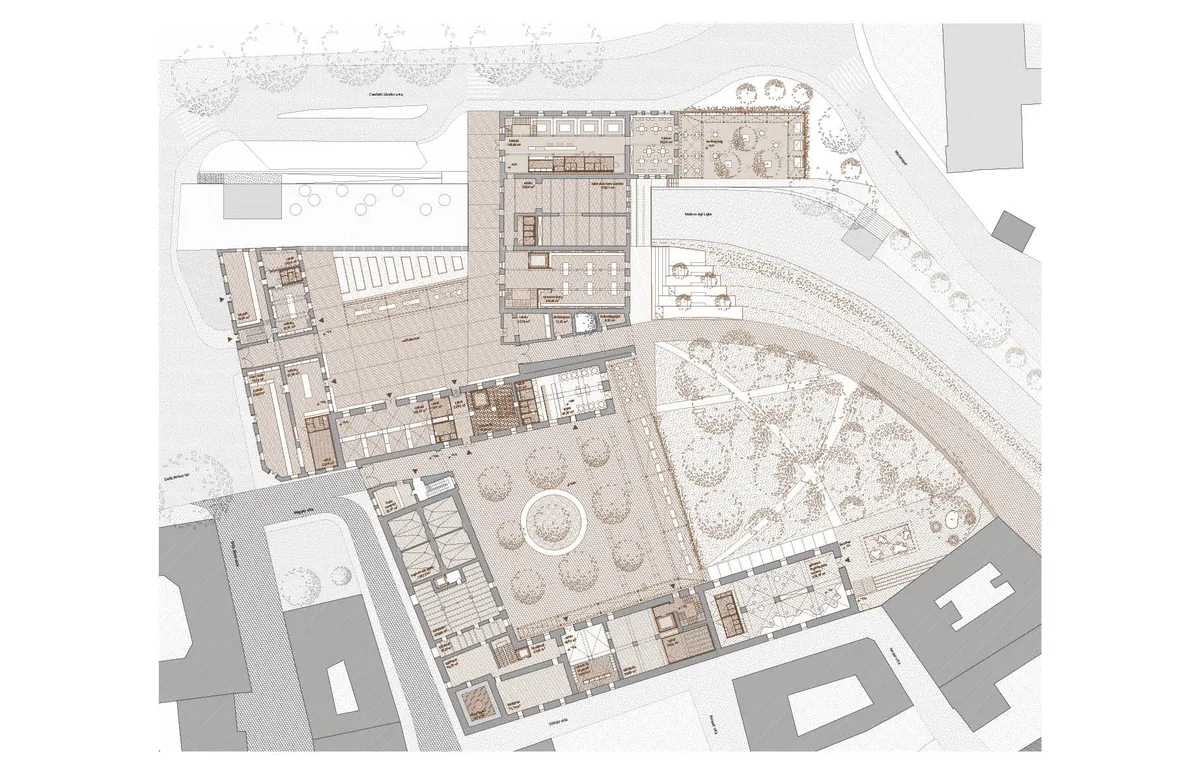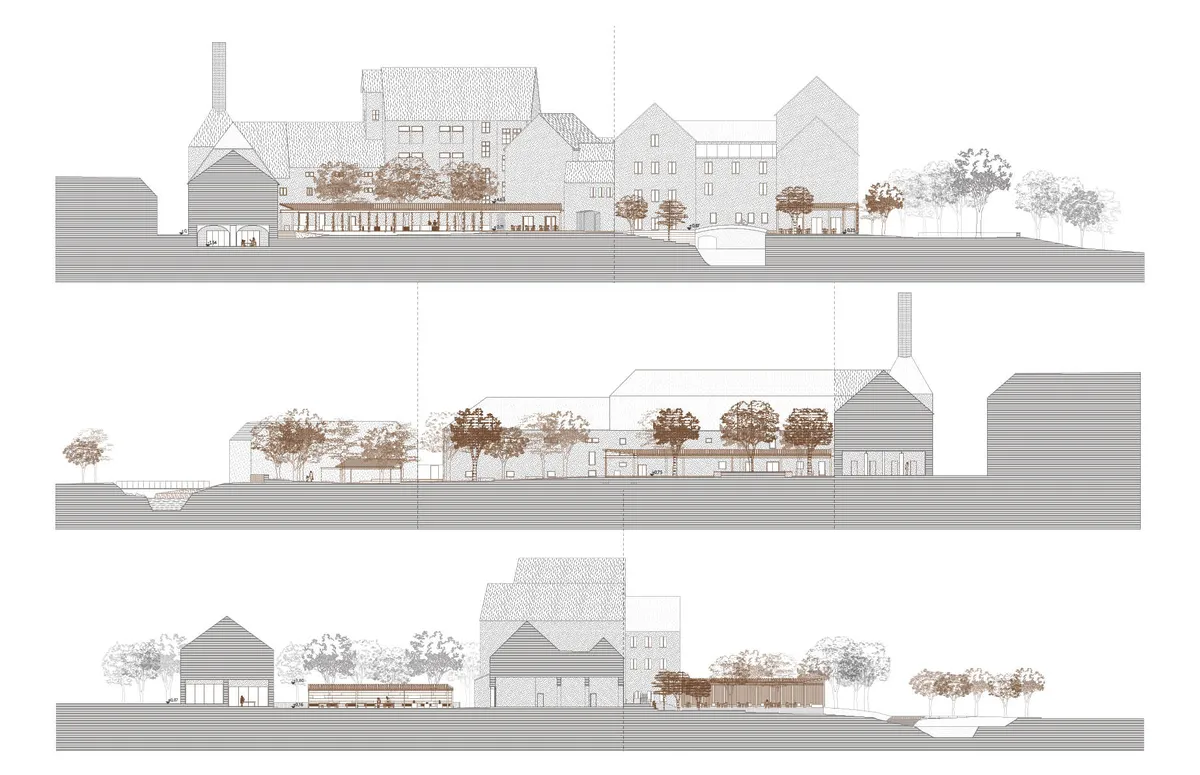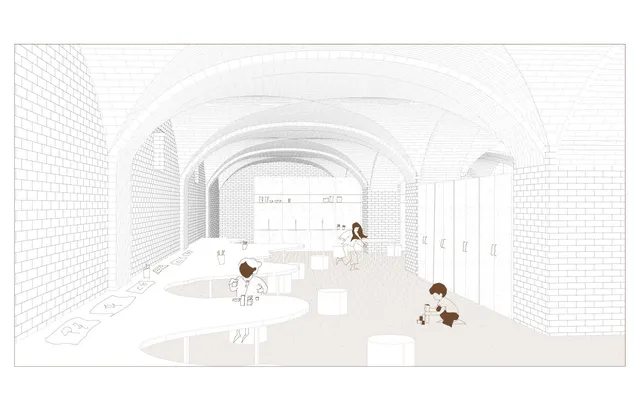
1/6

2/6

3/6

4/6

5/6

6/6
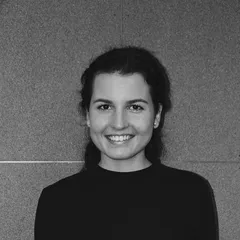
Author(s) / Team representatives
Eniko Jagudits
Profession
Architecture
Project location
Mosonmagyaróvár, Magyarország
Project start date
September 2023
Project completion date
June 2024
Photo credits
Jagudits Enikő
Text presentation of the author/office in English
I am Enikő Jagudits. This year I graduated from the Faculty of Architecture of the Budapest University of Technology and Economics. During my university years, both professional development and active participation in university community life were important. I was part of several student organizations, I dealt with faculty education organization issues, I prepared a Science Student Conference paper, I participated in summer creative camps, I dealt with the involvement of new students. I spent half a year in Rome during the Erasmus semester.
Project description in English
Most of the former water mill and brewery complex in Mosonmagyaróvár has been standing empty in the urban context since the mill closed. The closed block and its courtyards are inaccessible, forming an enclosure in the historic town.The state of the buildings is deteriorating, and they have lost much of their former glory.
My design goal was to bring the once magnificent historic ensemble back into the city’s bloodstream and give it functions that locals could use. The basic idea behind my design is to reinterpret the ensemble as an urban space. So I have included public spaces such as an urban market, a museum, craft workshops, shops, a training workshop, a children’s workshop and catering.
The architectural solution does not involve major alterations, demolitions or additions to existing buildings, but rather minimal new interventions, creating a contemporary layer on the site.
The design proceeds in a hierarchical order, from the urban scale through the functional arrangement of buildings to the details.
FUTURE - I imagine the ensemble of the place in phases.
MAIN LEVEL - I have arranged the main level with architectural and landscape interventions. An important part of my concept was the integration of the courtyards in the area into the urban fabric, the creation of new passages using existing connections, and the creation of access to the Lajta waterfront. Architectural interventions will be implemented in the interior and exterior spaces to serve the new functions with minimal intervention.
FOCUS POINTS - Outside, pavilions are created to fill in the lack of transitional spaces, delimiting and connecting, creating spatial order. The structures are not intended to compete with existing houses, simple steel structures and roofs, inspired by the industrial environment.
The interiors are imagined as furniture-like boxes that contain subordinate functions with little space requirements. They appear distinctly separate from the existing, speaking the same language as the elements placed outside. In the horn of the malt kiln, iconic for the city, a new space is created by opening up the slabs, like an exhibition-performance space for the museum.
