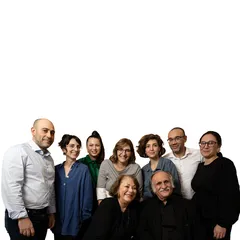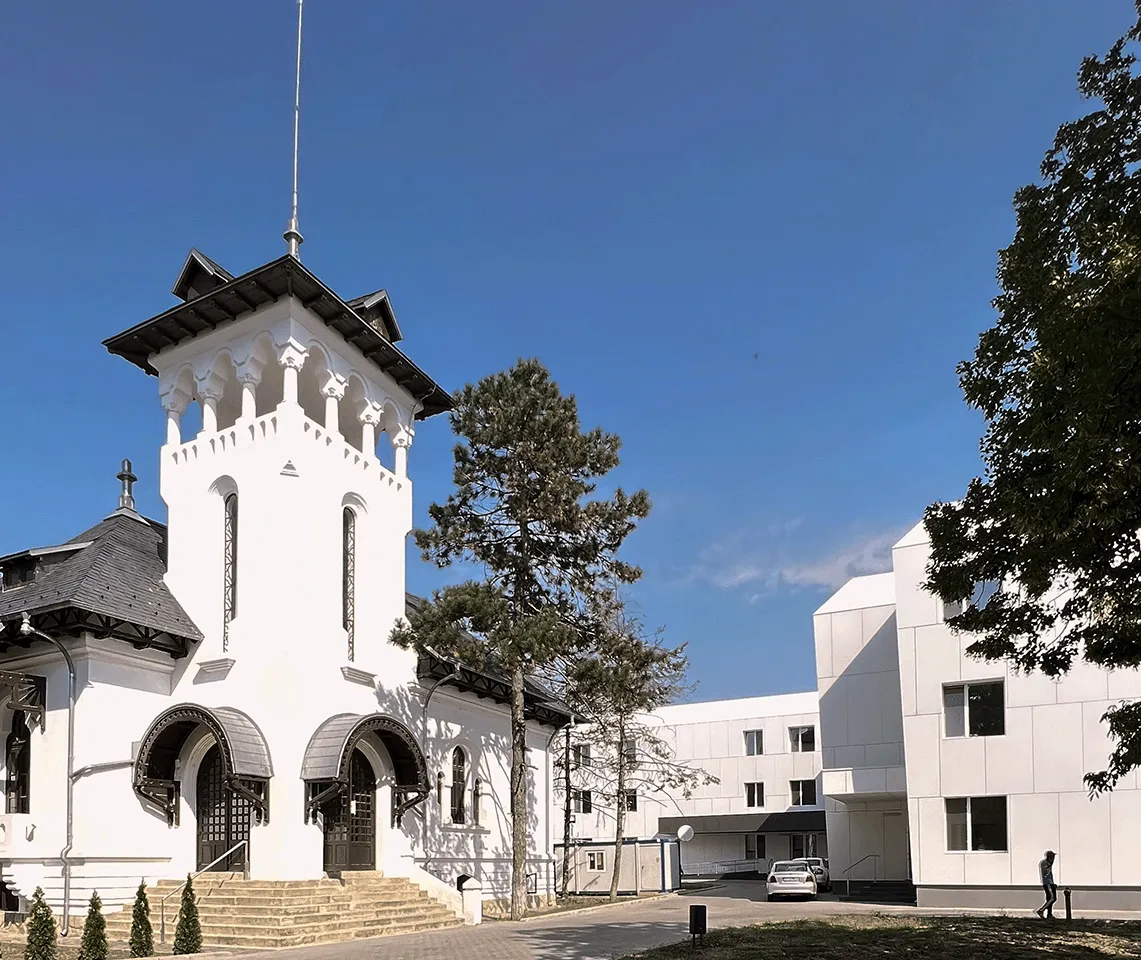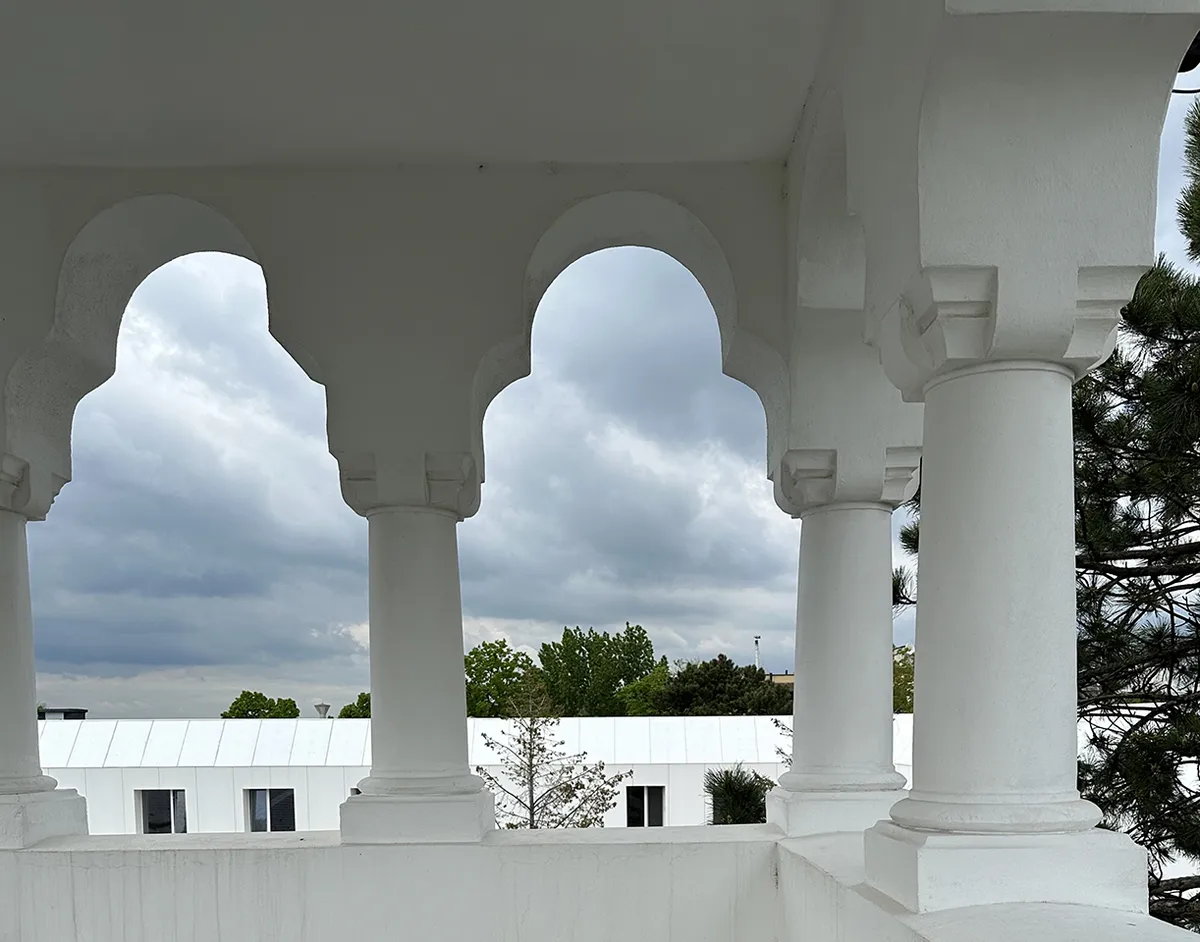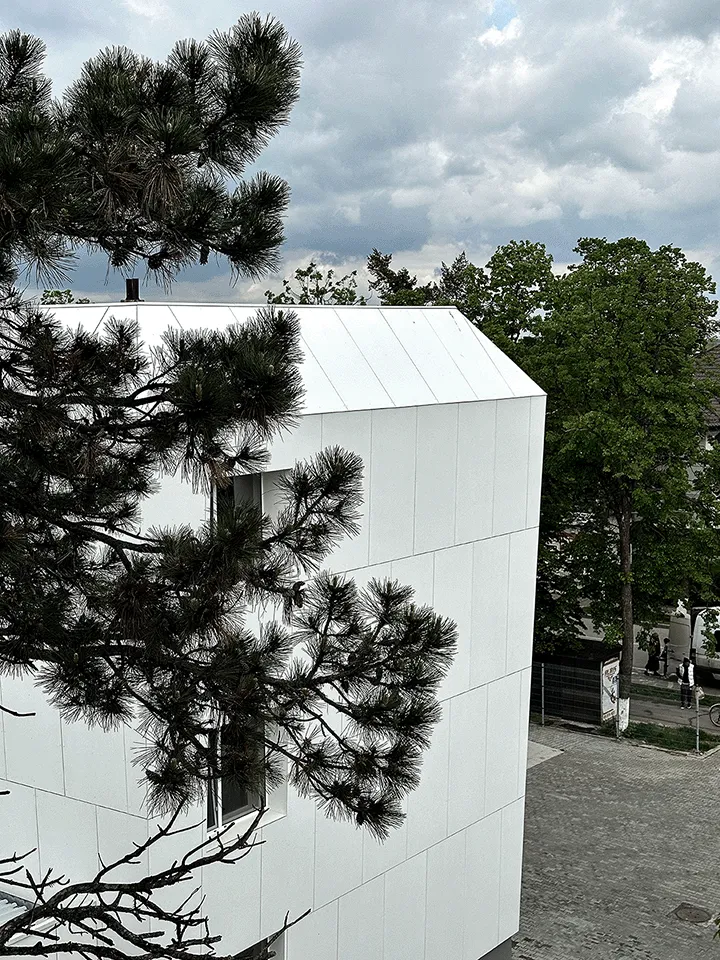
1/4

2/4

3/4

4/4

Author(s) / Team representatives
Mihai Trif
Profession
architect
Collective/office
Getrix SA Craiova
Co-authors/team members
Mihai Trif, Leontin Trif, Mariana Trif, Nicolae Trif, Andreea Trif, Adela Trif, Ilona Nica, Iulia Periețeanu, Oana David
External collaborators
Cojocaru Constantin, Cătălin Jerdoiu, Daniel Măroiu, Nicușor Miertescu
Project location
Segarcea, România
Budget in euros
7000 000
Usable area
6000 mp
Project start date
ianuarie 2015
Construction completion date
august 2023
Client
Orașul Segarcea
Builder
Recon S.A.
Website
Photo credits
Trif Adela



