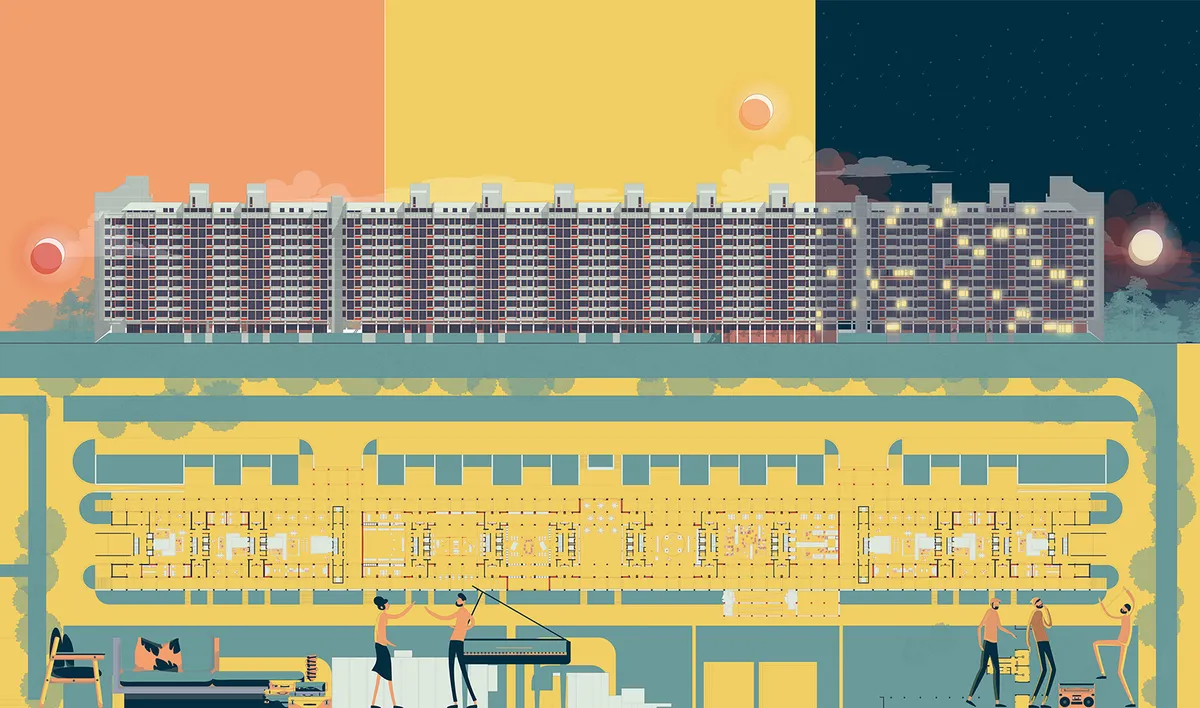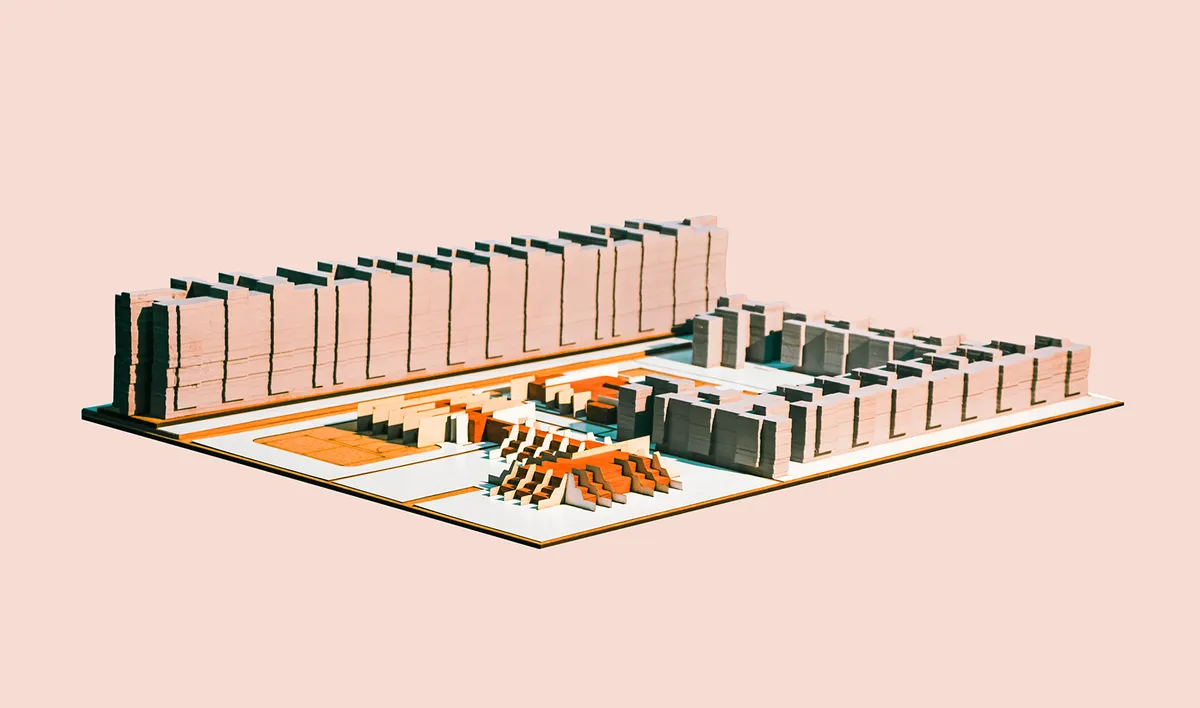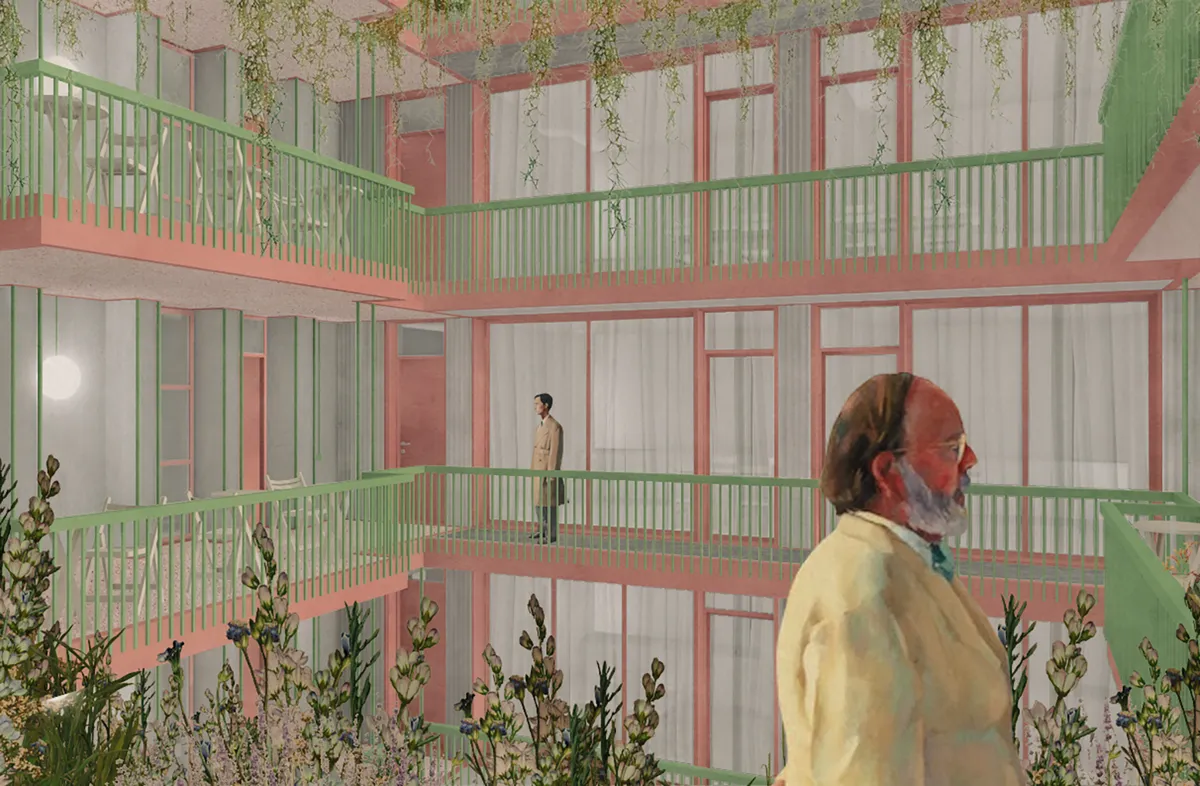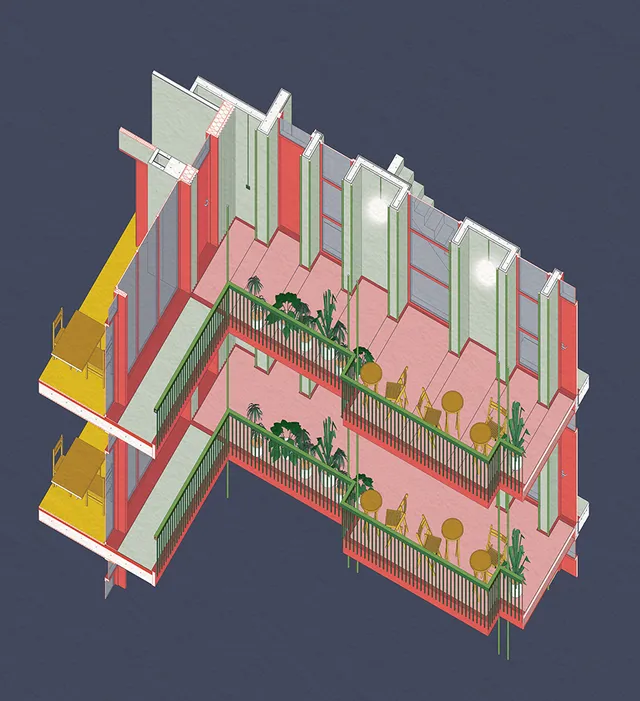
1/10

2/10

3/10

4/10

5/10

6/10

7/10

8/10

9/10

10/10
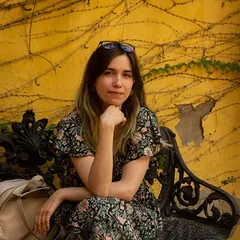
Author(s) / Team representatives
Ana-Maria Vasilache
Profession
Architecture - Architect (currently Part II Architectural Assistant)
Project location
Novi Beograd, Belgrade, Serbia
Budget in euros
1000000 euro
Area
21600 Sqm
Project start date
September 2021
Project completion date
31st August 2022
Website
Photo credits
Ana-Maria Vasilache
Text presentation of the author/office in English
Ana-Maria Vasilache is an experienced architectural designer and independent researcher investigating issues of socio-spatial resilience, particularly in post-socialist societies. Ana focuses on understanding human responses to the aftermath of political control through a phenomenological lens.
Ana earned a Bachelor's degree in Architecture from the University of Sheffield, UK, and a Master's degree Cum Laude in Architecture from the Delft University of Technology (TU Delft), The Netherlands. Ana has extensive experience working in renowned practices in Belgium, the Netherlands, and the UK.
Currently, she is a member of the team at Studio Weave in London, where she is involved in the revitalization of a listed Victorian museum. Ana is also pursuing her architect licensing through the Ordre des Architectes de Belgique. In addition to her professional practice, she is actively writing papers on her research topic and participating in architectural competitions.
Project description in English
The project located in Block 23, Blegrade, Serbia, proposes a rethinking of life in a high-density housing estate, seeking to establish how Functionalist Residential Architecture can make its residents feel "At Home." To this end, the proposal aims to differentiate between the concepts of "House" and "Home." Reflecting on the writings of Heidegger, Merleau-Ponty, and Gaston Bachelard, a house is viewed as a functional object, while a home becomes a narrative of living not confined to the physical dwelling. Depopulation incurs high costs, dissolving social bonds and fostering isolation, exacerbated in Novi Beograd by the expansive functionalist housing blocks. Given demographic projections, depopulation will become pervasive in all Serbian environments, not excluding the capital. This phenomenon raises a new question: is a functional dwelling enough? To analyze and respond to this demographic situation in Serbia, the project focuses on the Slab Type Buildings within Block 23 in Novi Beograd. As such, Block 23, with its sheer size and status as a canonical example of socialist architecture, becomes a means to respond situationally to a broader societal issue. The project is divided into three key stages: Stage I aims to reinstate dignity to the increasingly dilapidated buildings. Extensive conservation and renovation works are undertaken, reunifying the facade and allowing a quasi-return to the original design aesthetics through targeted interventions. This process includes improving the thermal properties of the facade and redeveloping the internal courtyards through the introduction of a series of communal walkways. Thus, the project generates a network connecting residents through external circulation galleries that double as unprescribed encounter spaces. Stage II introduces community spaces on the ground floor driven by their experiential output rather than function. The rigid and standardized ground floor is redesigned to create varied spaces that harness the idea of homeliness through their tactility, fragrances, and sounds. Stage III introduces punctual interventions to break the building’s rhythm, monotony, and mass. As depopulation trends continue, disused apartments become communal lifted courtyards, improving living conditions and encouraging interaction at all levels. These modifications not only allow for increased daylight intake into the courtyards but also break the existing rhythm and mass of the facades.
