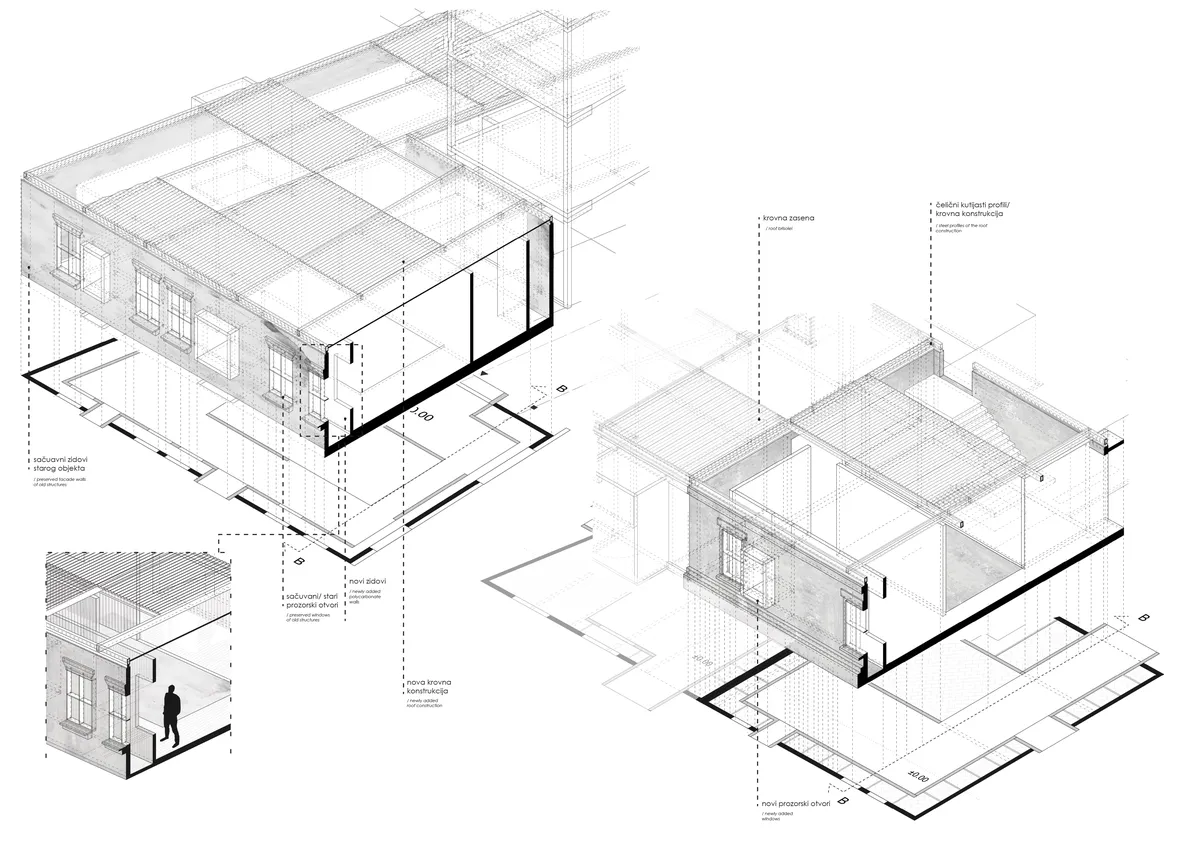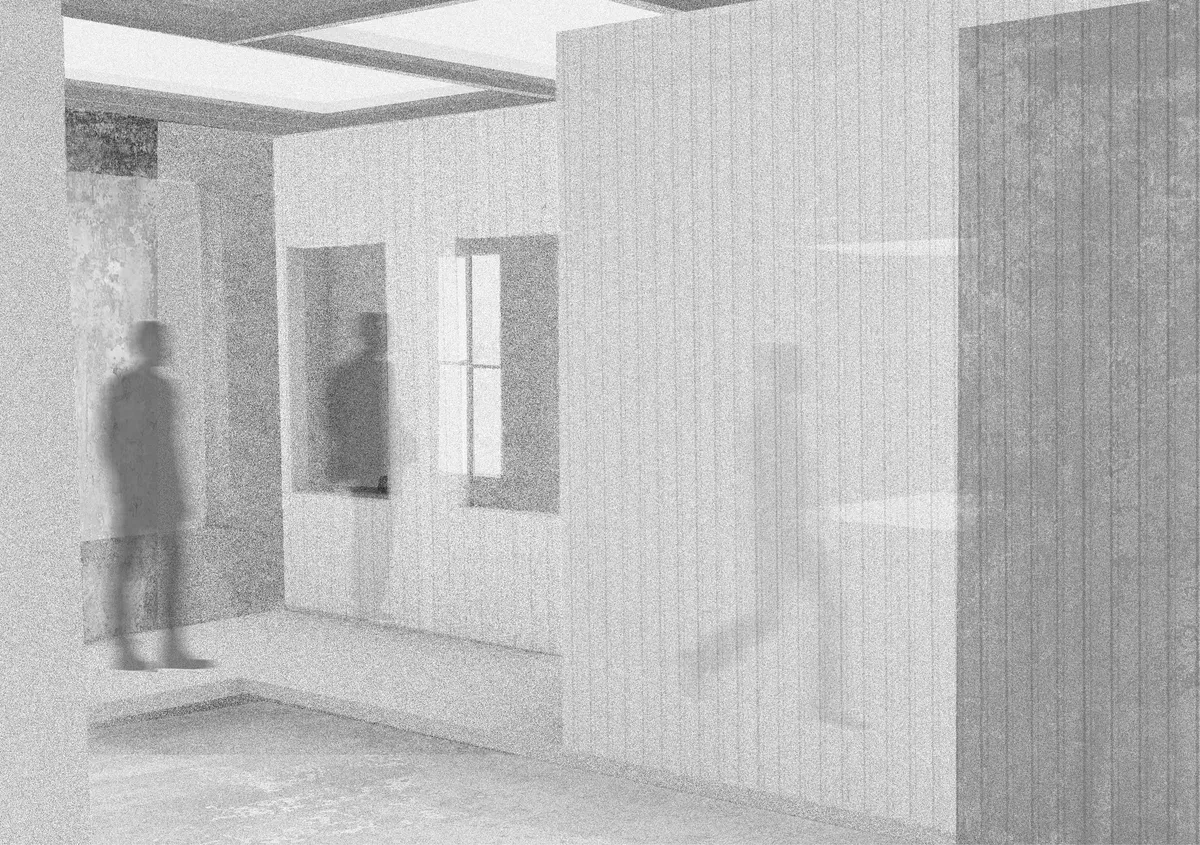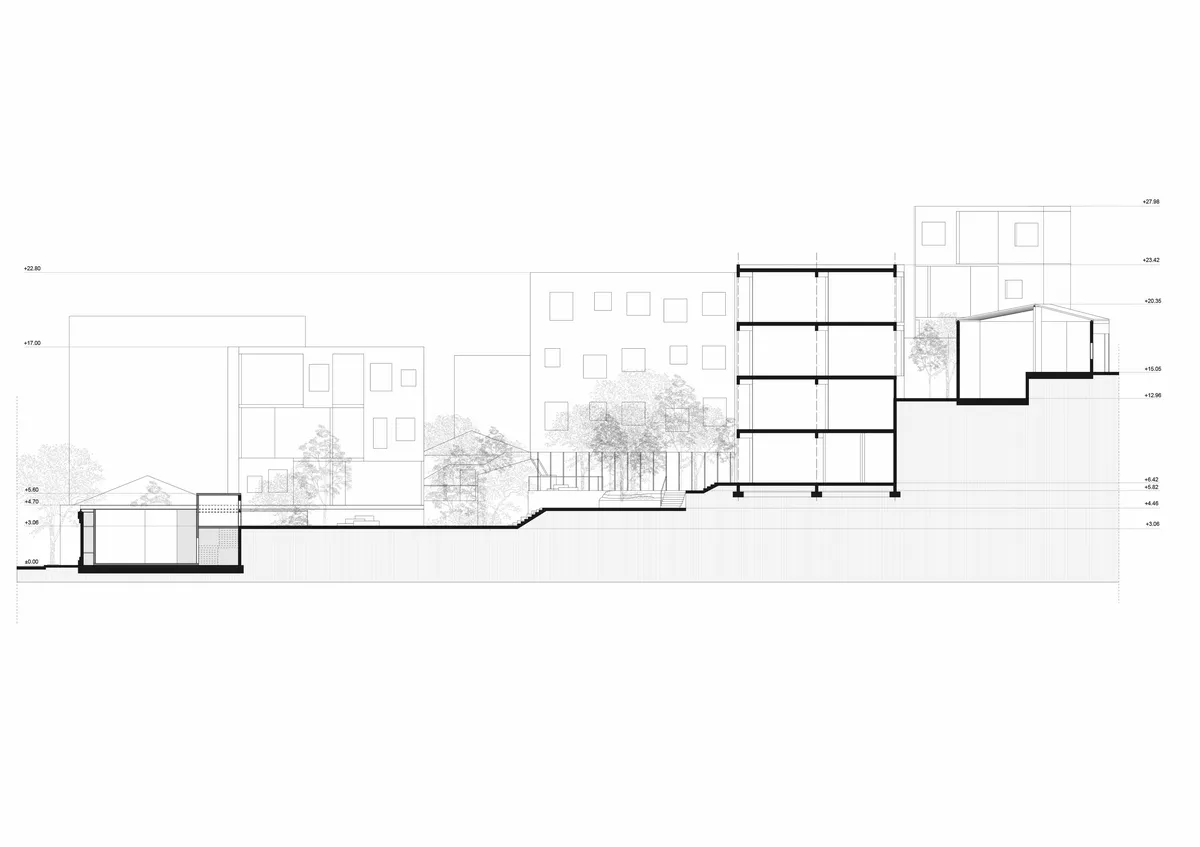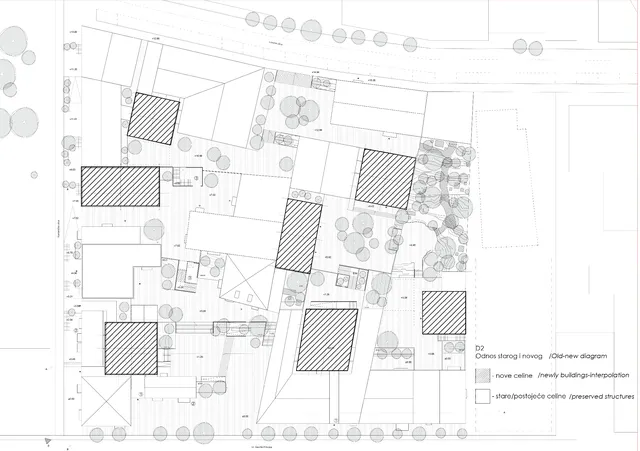
1/8

2/8

3/8

4/8

5/8

6/8

7/8

8/8
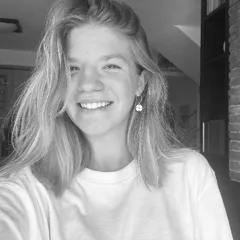
Author(s) / Team representatives
Iva Pejović
Profession
Architecture student with Bachelor's in Architecture
Project location
Belgrade, Serbia
Area
8 742 squared meters
Project start date
February 2024.
Project completion date
July 2024.
Photo credits
Iva Pejović
Text presentation of the author/office in English
My name is Iva Pejović, I am 21 years old, and I have just graduated with Bachelor of Architecture at Faculty of Architecture, at University of Belgrade in Serbia, this July. I have been actively engaging in this field for three years, but hand-drawing, which I use for expressing my ideas and concepts has been my passion for 15 years now. I have also completed a two-month internship at Remorker architecture studio in Belgrade. The creativity and freedom, which my future profession offers are the two most amazing assets of it. The specific field within architecture and urban design, that I find the most interesting one is urban regeneration and revitalization od redundant and abandoned buildings. The project I have applied to BETA with, which is also my graduation thesis, is a project regarding such themes. It shows a potential regeneration of an urban block within Belgrade city center and an architecture intervention concerning the buildings of great cultural value. I would love to engage in such projects in future architecture practices, saving the structures of great culture-historical value, giving them a new life while intertwining with the world of our contemporary needs.
Project description in English
The Re-district project is a complex idea concerning reconstruction and adaptive reuse of already existing buildings on the location site, the segment of the urban area within the Belgrade city center. It is an urban interpolation and regeneration of the housing buildings, currently habited, which originated and are a symbol of Serbian architecture in 19th and 20th century, that developed throughout the cities. Designing such urban block implies an analytical process, the exploration of the current state of existing buildings and their potential, and also questioning how can a similar structure deploy and adapt to our contemporary needs. Also, this project depicts, how can a certain space of great importance to the local community, socially wise, with specific architecture narrative be saved. Furthermore, it shows us that we do not necessarily need a huge impactful architecture project to create a new content within the found urban scheme, we can always reuse and revitalize the ones we already have. As it was mentioned in the text before, the two main methods used to intervene on the location site are urban regeneration and interpolation. The first one includes the preservation of the old structures and their reconstruction. The old ornamental, façade walls were saved and the whole new construction (the set of steel columns and ribs, that strengthens the preserved structures) and new elements (polycarbonate, half-transparent walls) were added. The second method was interpolation, or integration of completely newly designed and built buildings within the urban scheme. The ground floors of new and old building intertwine, creating the pavilion like surrounding. The used methods create a very dynamic and new space within the buildings and the whole block itself, filled with micro-ambientes, which combine old and new. The majority of the buildings on the location site are galleries, smaller shops, ateliers or spaces where local artists and designers can produce and exhibit their work.
