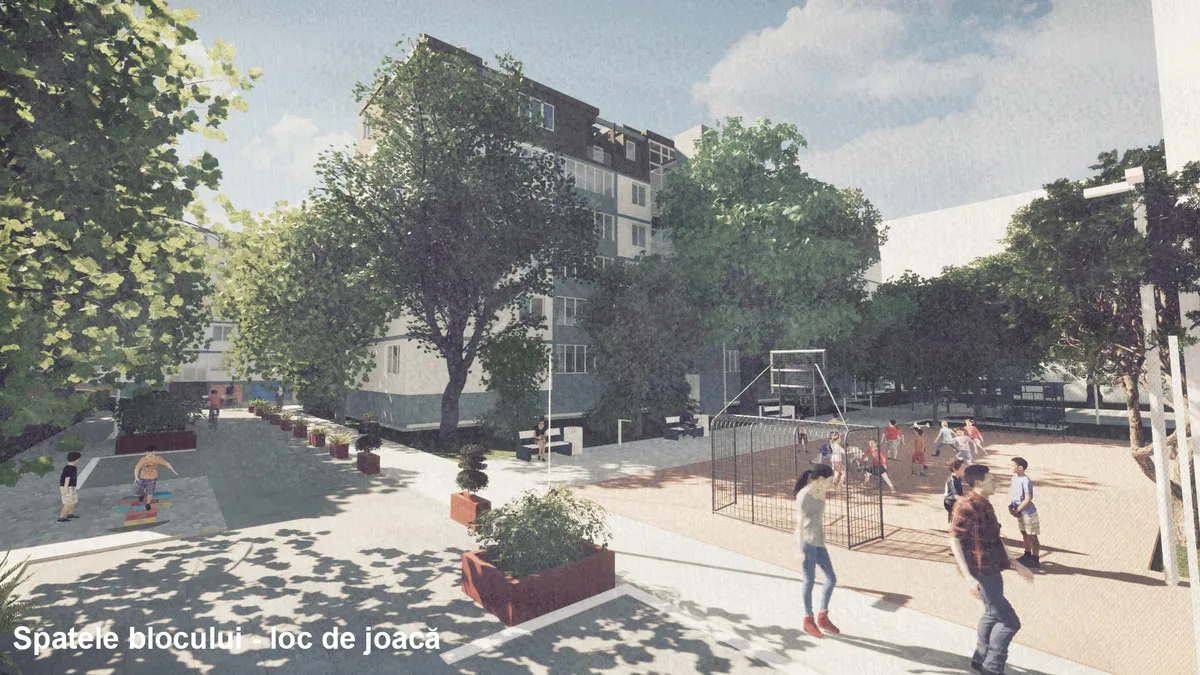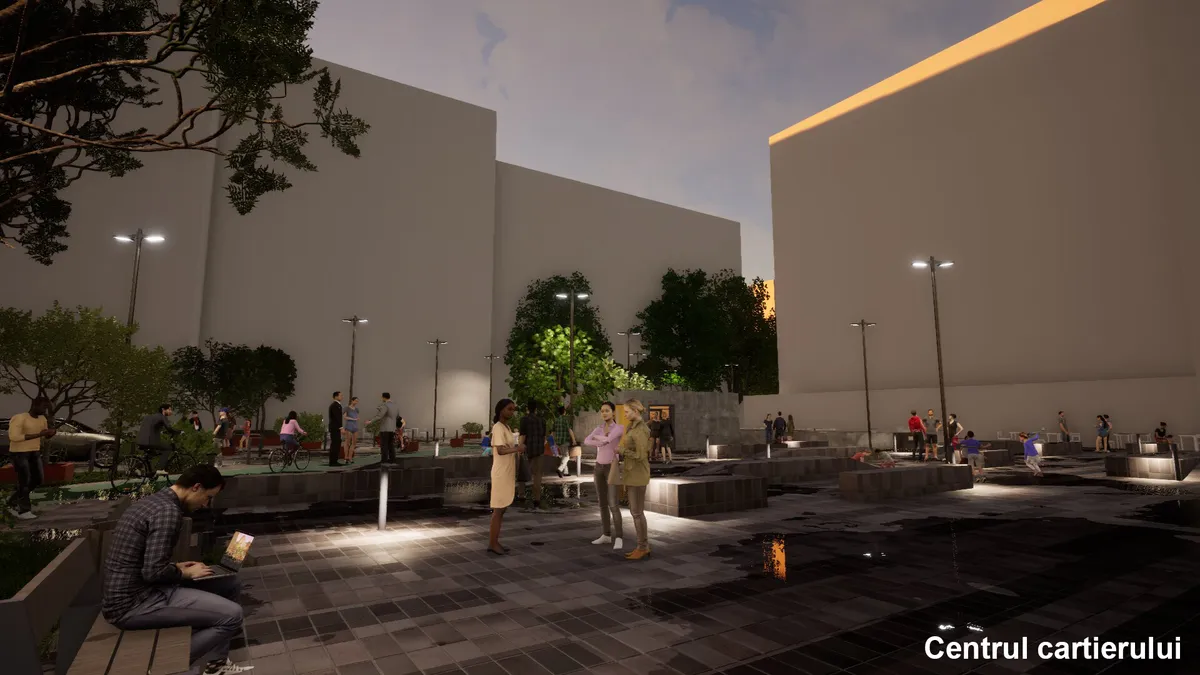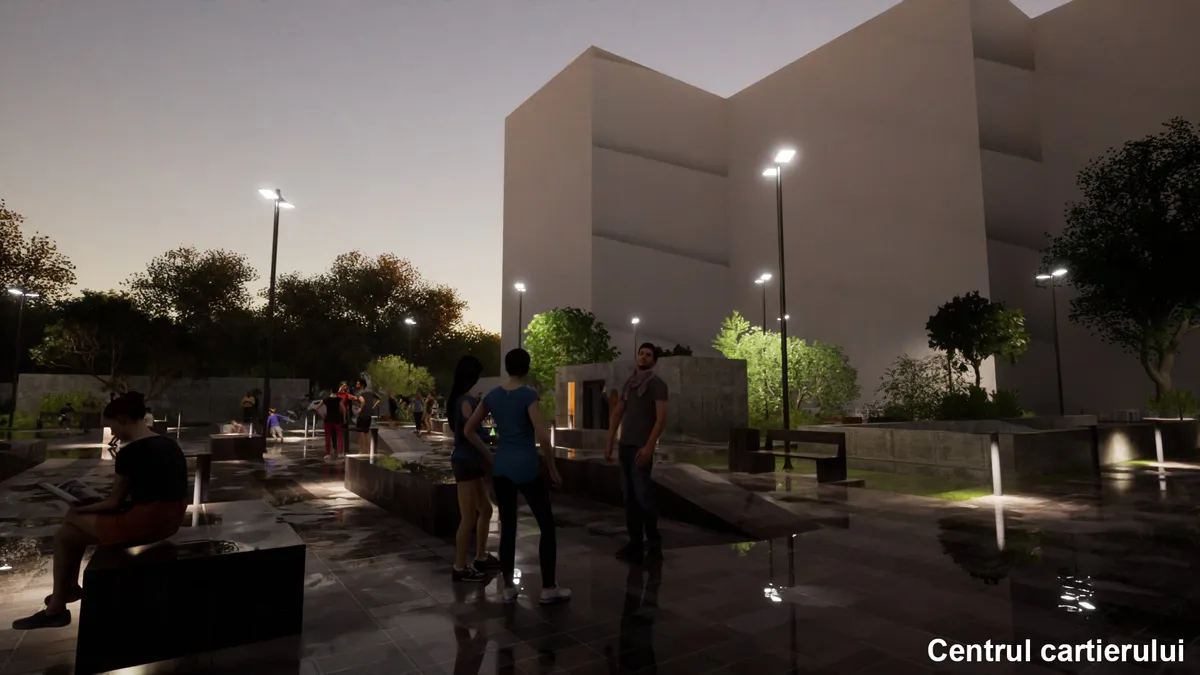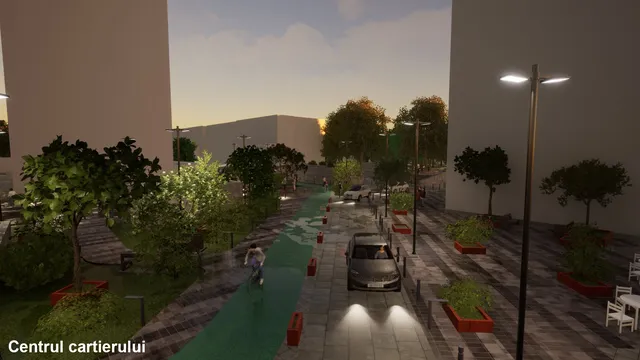
1/9

2/9

3/9

4/9

5/9

6/9

7/9

8/9

9/9
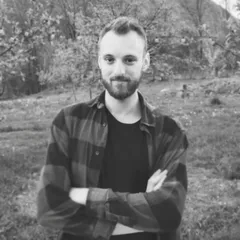
Author(s) / Team representatives
Rus Gabriel
Profession
architect
Project location
Timișoara, România
Area
Area of intervention: 18,9 Ha; area of study: ~58 Ha
Project start date
October 2022
Project completion date
September 2023
Website
Photo credits
Rus Gabriel
Text presentation of the author/office in English
Intern architect, free-spirit, laid back yet focused on work. I graduated from the Faculty of Architecture and Urbanism in Timișoara in 2023, completing my studies with the thesis "quality of life and urban regeneration of collective housing neighborhoods built during the communist period," and have been working in the field since 2023. I grew up in Timișoara, precisely in the neighborhood that was the subject of my thesis. Regarding my professional activity, I continue to work with small but sure steps. I have contributed to restoration projects in my hometown, participated in competitions, volunteered with the Ambulance for Monuments, and designed various structures. Nevertheless, my passion remains urban life and the connection between people, public space, and how these actors work and interact toghether, all for a better world.
Project description in English
The ensembles of collective housing built during the communist period are some of the most abundant typologies of residential neighborhoods in Romania (and Eastern Europe), present in most cities. Over the past three decades, these types of neighborhoods have undergone numerous changes and have also faced numerous problems. The objective of the project was to improve the quality of life and develop a methodology, a comprehensive and integrated strategy that can be applied to these types of urban fabrics. The studied area is the Circumvalațiunii neighborhood in Timișoara.
In this regard, we have developed a strategy based on 3 pillars: the network of green spaces, the network of areas of interest, and the network of streets.
The network of green spaces has been structured based on the principle of a park neighborhood, typical of developments of ensembles built during the communist period, more precisely the type of micro-district built between the 60s and 70s. The organizing module is the green space behind the blocks. It is designed according to the needs of the residents of the respective blocks and is divided into 3 types: park, playground, and urban garden.
The strategy of areas of interest, or spaces dedicated to the community, is based on the principle of hierarchy in ordering the respective areas and is divided into the neighborhood center, centers for local neighborhoods, and local interest centers. These centers have a mix of functions (rest and socializing areas, playgrounds, commercial spaces) based on their importance to the local community (the smallest module) to the neighborhood level (the intermediate module), to the entire neighborhood.
The proposed street network was designed to streamline car traffic and allow better connectivity for other urban actors, with street profiles designed primarily for pedestrians. Therefore, the reorganization of traffic directions in the neighborhood is proposed, and the existing streets are divided into 4 types: "shared space street," "one-way neighborhood street," "two-way neighborhood street," and "main street of the neighborhood."
The main problem with these types of neighborhoods is generally the encroachment of public space by private vehicles. In this sense, parking spaces have been divided into 4 categories: surface parking, stack parking, semi-underground or underground parking, and low-rise multi-story parking (P+2).
