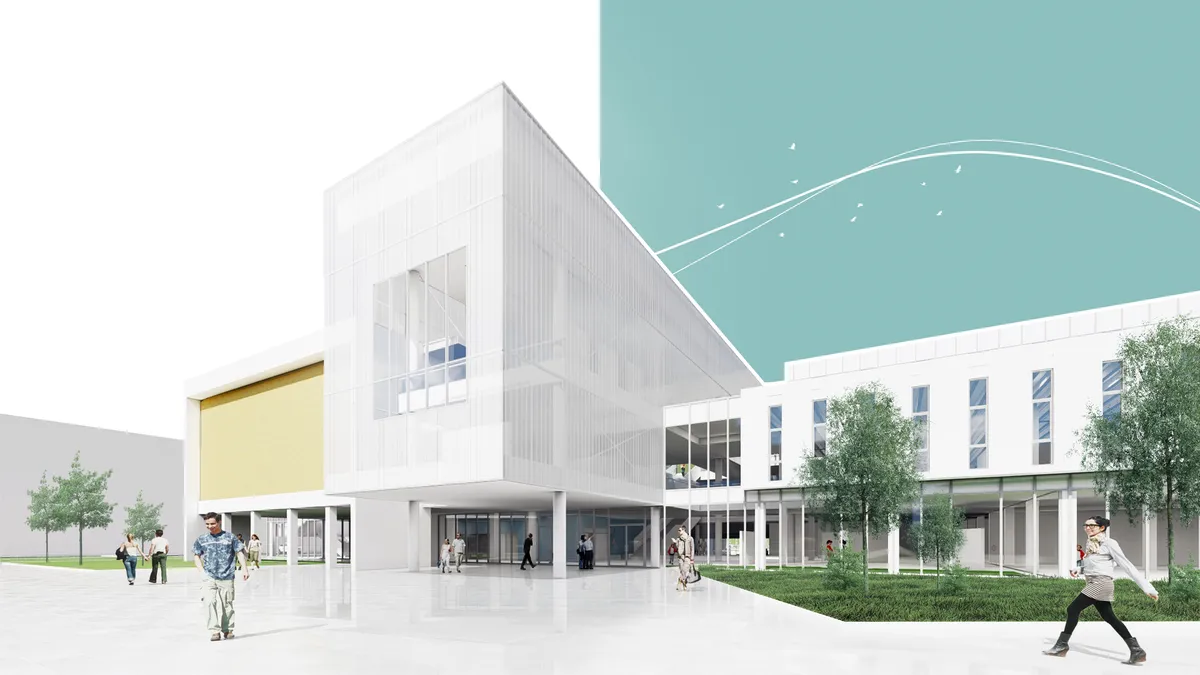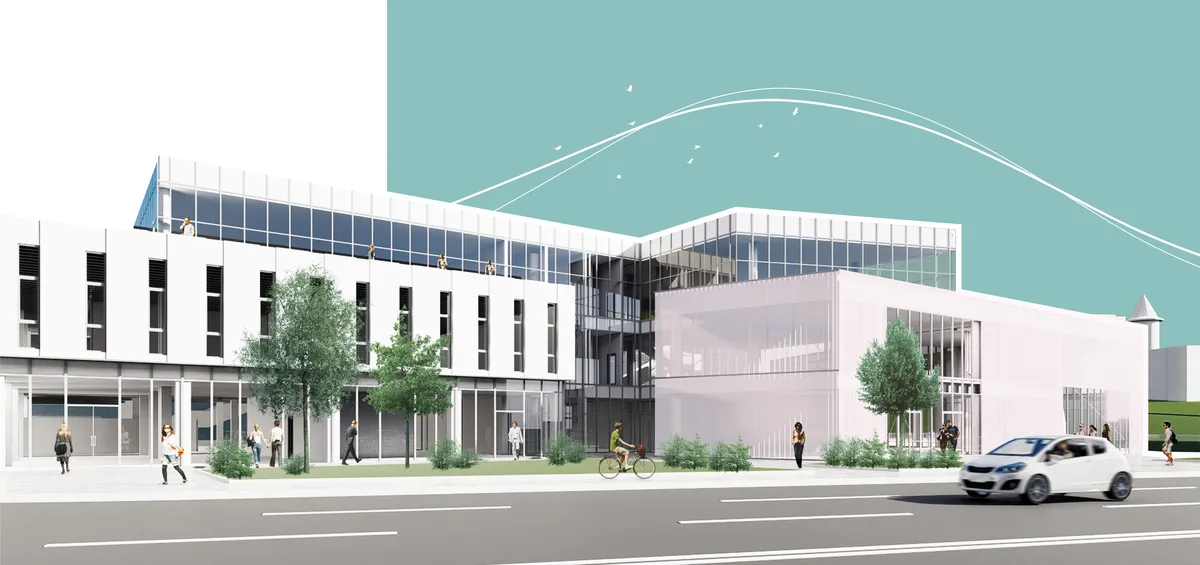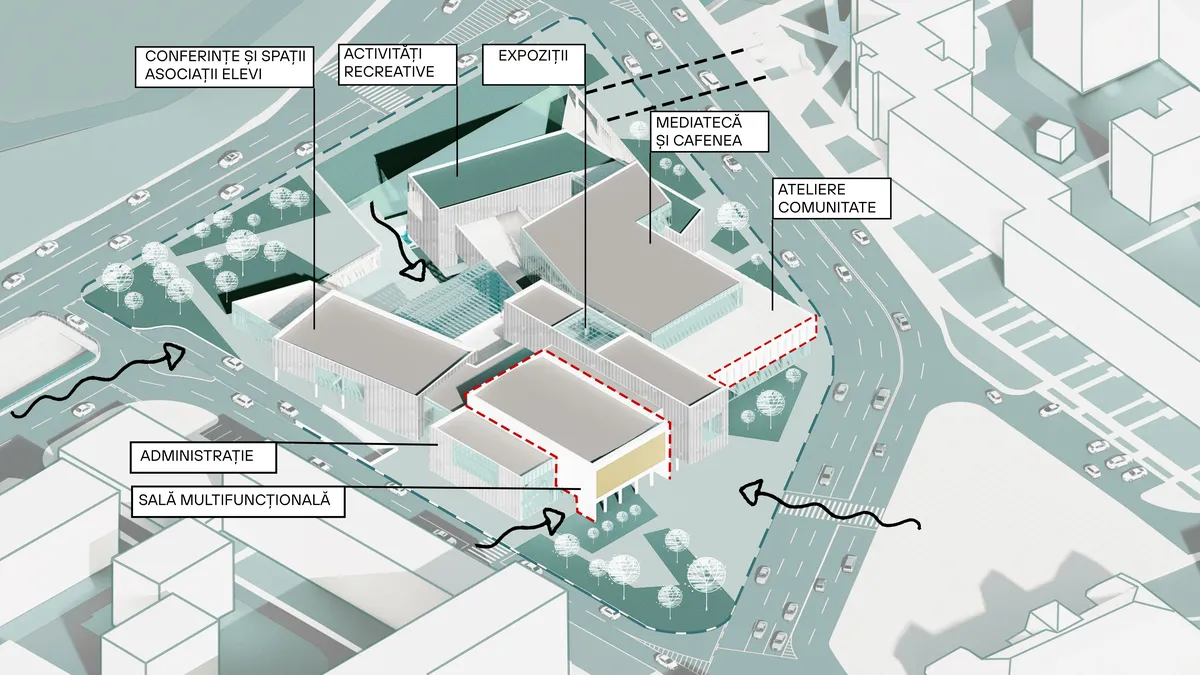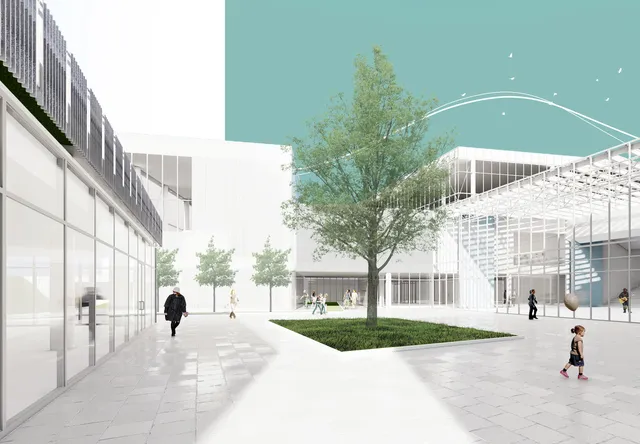
1/9

2/9

3/9

4/9

5/9

6/9

7/9

8/9

9/9
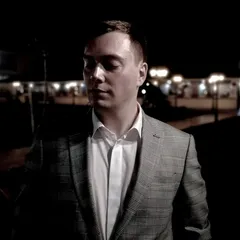
Author(s) / Team representatives
Mihai-Răzvan Onu
Profession
Arhitect
Project location
Piatra Neamț, România
Project start date
Octombrie 2023
Project completion date
Iulie 2024
Photo credits
Onu Mihai-Răzvan
Text presentation of the author/office in English
A recent graduate of the "G.M. Cantacuzino" Faculty of Architecture in Iași, I have expressed my enthusiasm for this field through participation in various competitions as well as engaging in activities within the Association of Architecture Students of Iași.
Project description in English
The city of Piatra Neamț underwent major changes during the urban systematizations of the 1960s, when the neighborhood shopping center program, which included a cinema, was implemented. On the studied site is the city's first such center, the Pietricica Complex, which represents an urban landmark. Due to degradation, the project proposes partial demolition and conservation of two specific elements, the cinema and the former restaurant building. By preserving this quote from modernist architecture from the communist era, the memory of the place will always be present, and the image of this architectural style will be recognized in time.
Currently, the city has a deficit of public spaces that bring people together and provide opportunities for activities that foster development. There is an increasing rural exodus. Many young people migrate from the countryside to the city in hopes of a better life, starting even during adolescence. For this reason, the theme proposes a community center where the city's population, especially the youth, can develop.
The project intervention involves integrating a composition of transparent and translucent volumes in relation to the existing background. The composition takes on various directions of the urban context, and the intervention aims to amplify certain existing pedestrian routes. The project sought to utilize the basement level, enhancing the relationship with the existing underground pedestrian passage and the visual relationship with the Cuejdi stream. The pedestrian route is directed towards the main entrance through a portico generated by the volume of the former cinema.
The volumetric composition boils down to the relationship of simple, prismatic volumes in a dynamic manner. The transparent and translucent facades highlight the conserved bodies, becoming a projection screen of the context, and the impact of the intervention takes on a subtle note.
