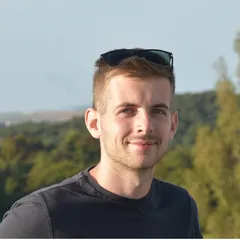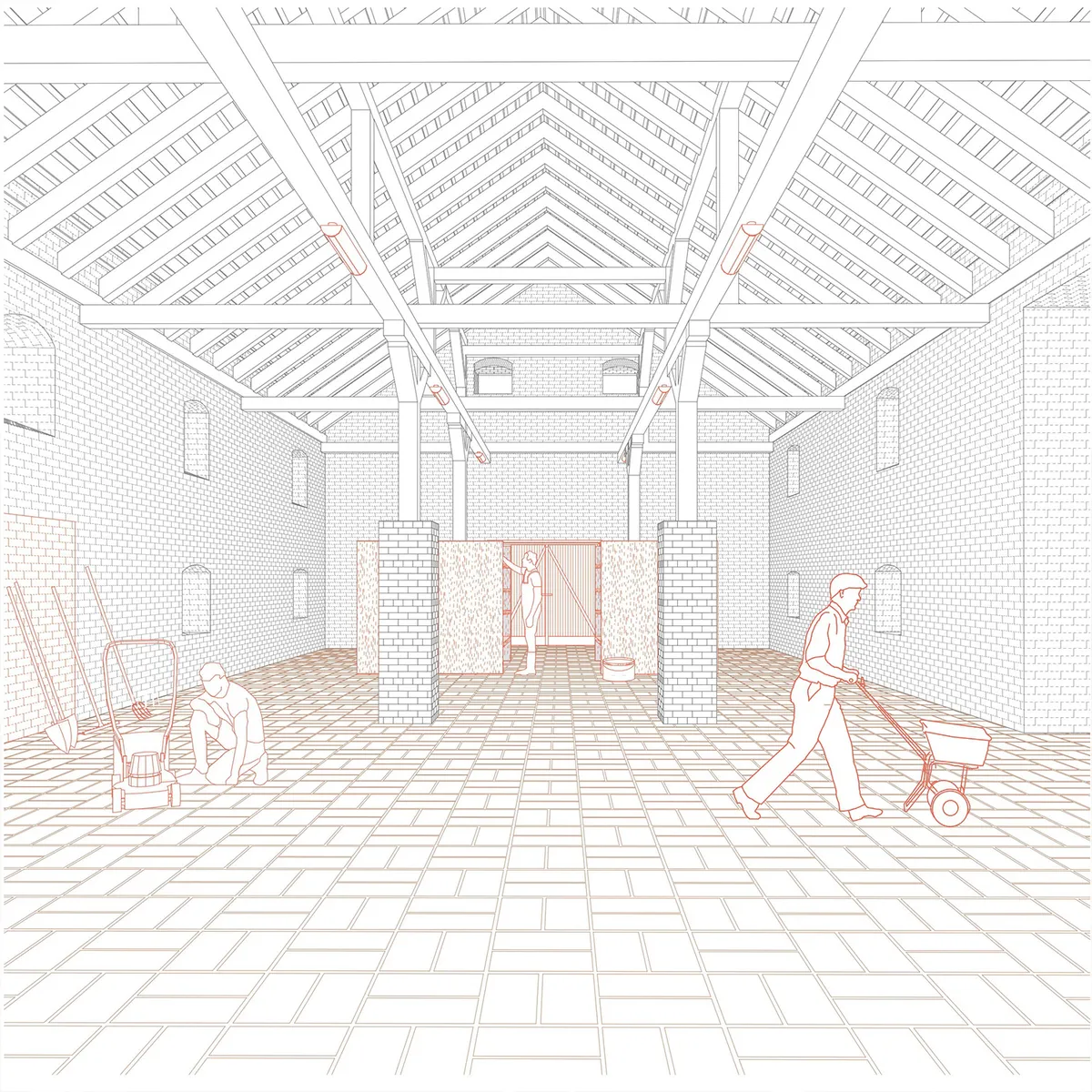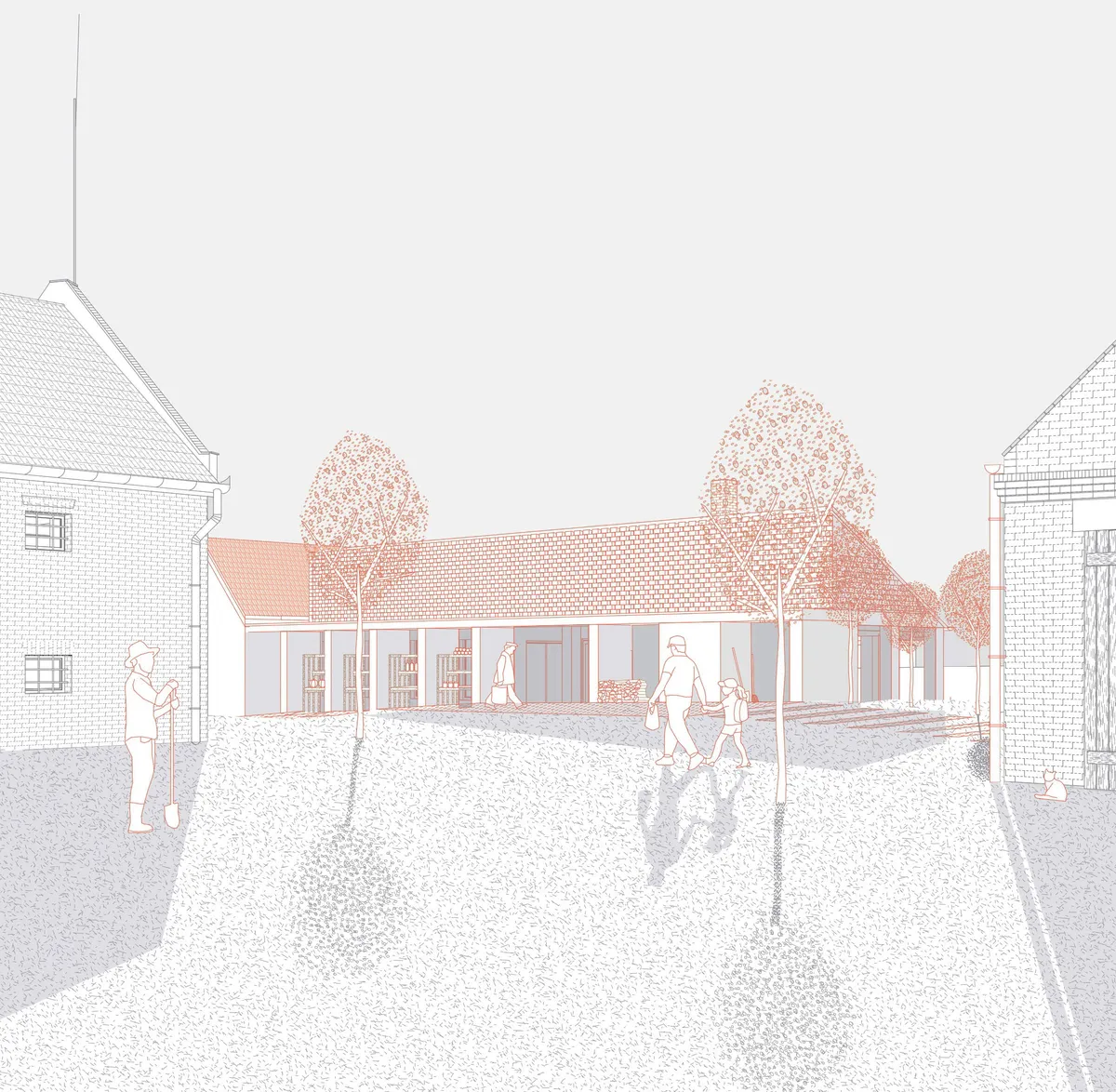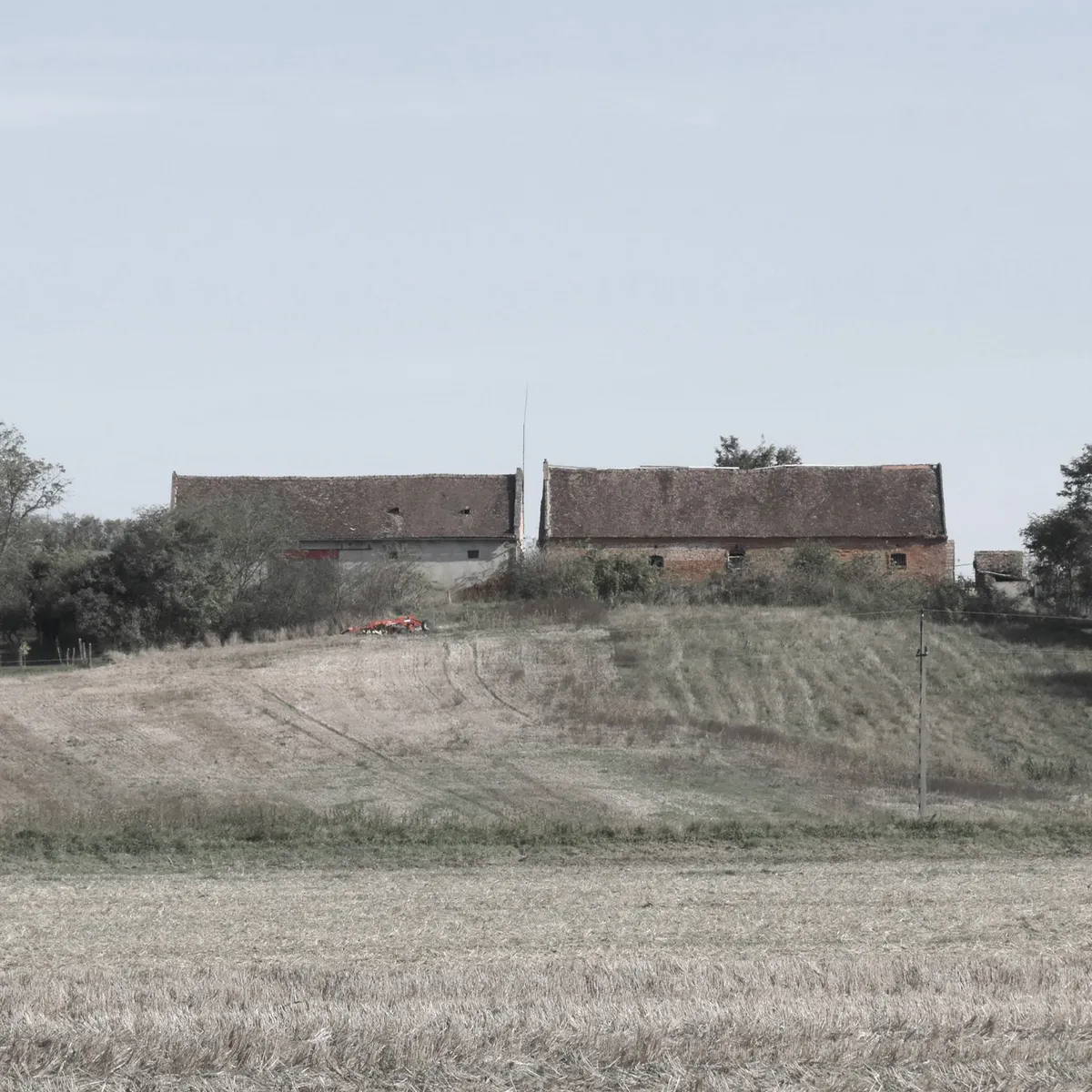
1/3

2/3

3/3

Author(s) / Team representatives
Máté Érsek
Profession
Graduate
Collective/office
Faculty of Architecture
External collaborators
Advisor: Péter Kronavetter DLA
Project location
Oroszló, Hungary
Project start date
February 2024
Project completion date
July 2024
Photo credits
Máté Érsek
Text presentation of the author/office in English
I graduated from the Faculty of Architecture at the Budapest University of Technology and Economics in 2024. During my studies, small-scale rehabilitations and interventions became the centre of my attention. As I have lived in the countryside since my childhood, the current state and the future perspective of small villages are the subjects of my personal interest as well. This curiosity, along with the wish for extensive background research resulted in the personal, discussion-based (18 semi-structured interviews) approach. Local relevance, simplicity and economical as well as technical viability were my primary aspects throughout the design process.
Project description in English
What is the future of the agricultural built heritage in Hungary? What patterns can be idenitified in the transformation of land use in Southern Transdanubia? What are the possible ways of sustainable and locally relevant rural development in peripheral, futureless small villages with declining population? My plan touches upon these questions in view of the adaptive reuse of three unused buildings in Oroszló, Baranya County, The proposal utilises the barn, the stable and the house as well as an adjacent plot of land to revitalize a total area of 1.7 hectares.
The currently uncultivated field could function as a permacultural model farm for which the barn could serve as a service and storage unit. Its large interior makes it suitable for organizing group workshops and training sessions as well. As its condition is structurally acceptable, the proposal only includes the removal of the current interior walls and drop ceiling, and the installation of a lightweight storage block.
For the farm to function all year, it is necessary to produce food in the winter months as well. This need is catered for with the addition of a so-called walipini, a partially submerged greenhouse with a shed roof.
The former stable could provide accommodation: the plan includes a bed-and-breakfast-style apartment for 6 on the ground floor and a dormitory for 10 in the attic. The former contributes to agritourism and the financial viability of the ensemble, while the latter can be used by participants of longer trainings. The roof of the stable needed changing, the new structure is envisioned as a queen post truss.
The house would function as a small buffet serving locally produced food. The roadside part could be kept, but demolition of the interior wing cannot be avoided. In its place, a similarly shaped, partially open-air guest area could be built. To provide value and integrate the intervention into the village, local producers could put their fruits and vegetables for sale on the shelves along the façade of this building.


