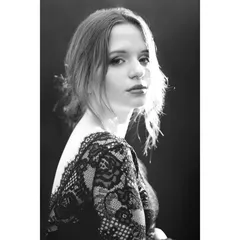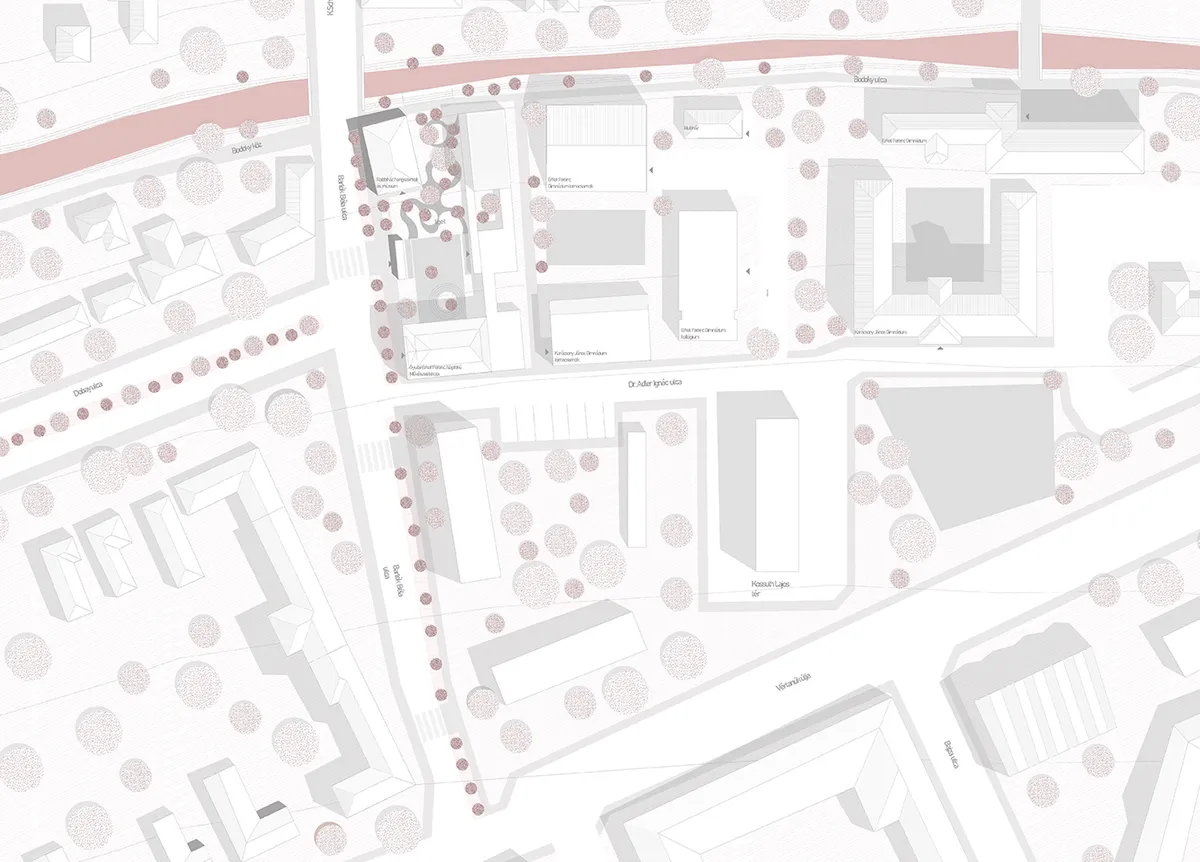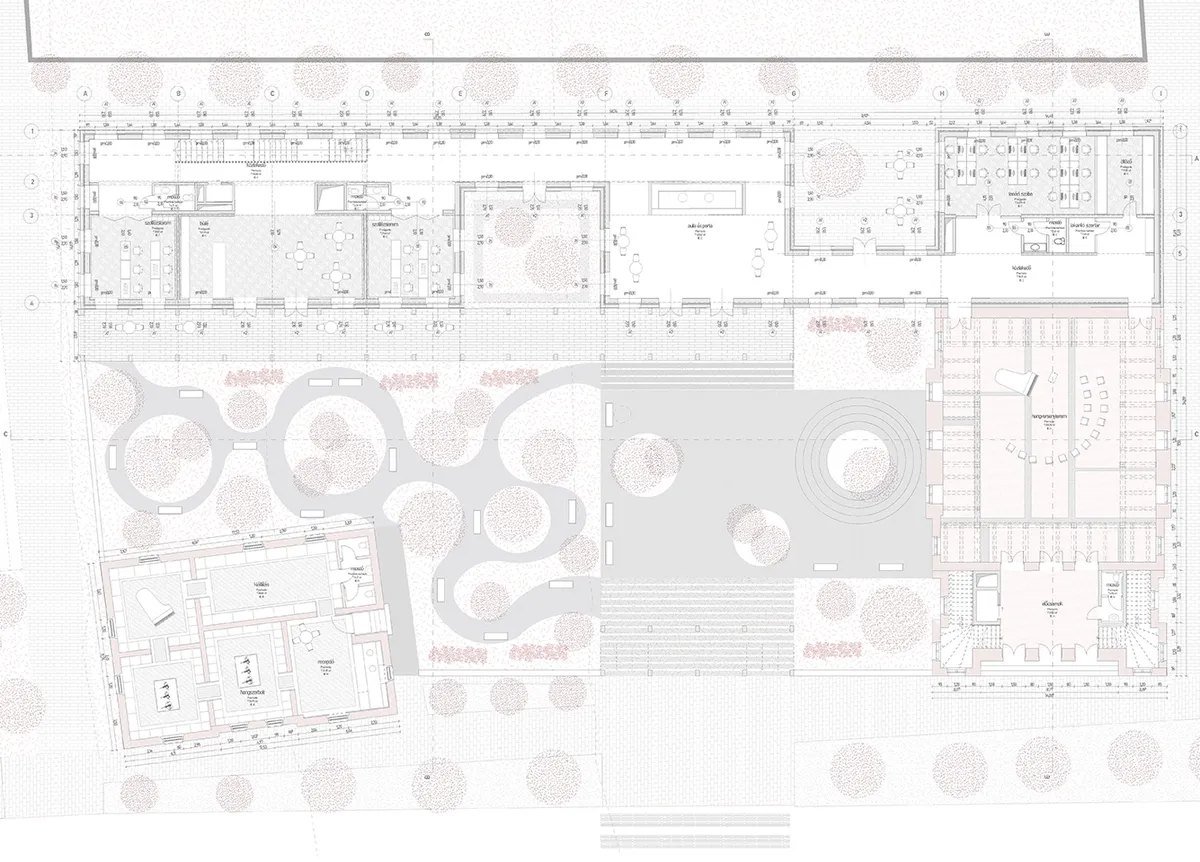
1/10

2/10

3/10

4/10

5/10

6/10

7/10

8/10

9/10

10/10

Author(s) / Team representatives
Farkas Anna Barbara
Profession
architect
External collaborators
Advisor: Péter Kronavetter DLA
Project location
Gyula, Hungary
Project start date
january 2024
Project completion date
july 2024
Photo credits
Farkas Anna Barbara, www.darabanth.com, www.bagyinszki.eu, www.bbc.co.uk/news/wor,
Text presentation of the author/office in English
My name is Anna Barbara Farkas, from Hungary. I graduated from the Faculty of Architecture at the Budapest University of Technology and Economics, Department of Public Building Design. I wanted to focus on educational institutions in more detail, besides I was always interested in the new relationship of the old with the new, the use of the existing building stock. The request for the extension of the Erkel Ferenc Music School in Gyula I thought would allow me to explore both issues in depth, as the institution is located in a former synagogue. I was looking for the answer to the question of how old and new can form a unity, how they can relate to each other, and what architectural form language can be used for remembrance.
Translated with DeepL.com (free version)
Project description in English
My thesis is the extension of an existing music school in a former synagogue. The synagogue was built in 1882, and as the congregation grew, the building was extended around 1920, and then in 1944, Ghetto No. I was established here. After the war, the building lost its function and was refurbished as a music school. The early vision was to create an open grove, reflecting on the building's use as a ghetto as a kind of past rehabilitation, and also allowing the new building to be placed deep in the site, gently connected to the synagogue. The first floor of the building contains community spaces while individual rehearsal rooms are located on the upper floors, the concert hall is located on the ground floor of the synagogue with a memorial space on the restored gallery. The mass of the new building is a symbolic reference to the former towers; its height is the same as the synagouge towers while the façade is covered with patinated perforated copper sheeting, a common material for the cladding of sacral building’s towers in Gyula. A motorized adjustable sliding shutter is installed in front of the windows, also covered with this material, so that the façade, when closed, gives a homogeneous, roof-like appearance, but the perforations still allow natural light to enter. Rather than a complete reconstruction of the synagogue, I imagined an "experimental" rehabilitation concept, in which I would present the layers of the building's past and the history of its community in a kind of collage analogy. I conjure up elements of each period during the restoration, such as the site of the ’82 entrance with a restored blind door, and the function as a music school with the alternation of the cladding, which reveals the patch of the former annex in the grove and the site of the demolished classroom walls inside the synagogue. The memorial space is not a concrete exhibition, the building itself is the artwork, the centrepiece being the copper pipe railing around the gallery. There is no exact estimate of the number of Jews deported, but the largest number that comes up is 600, the same number as the copper pipe railing. In all, 420 names have recorded, the names appear as individual perforations on the rails, the concept remains continuos due to the additional railing. In the new building, kids will be able to learn in modern spaces, while the rabbinic house and synagogue will be brought back to life, while raising awareness of the importance of remembrance.



