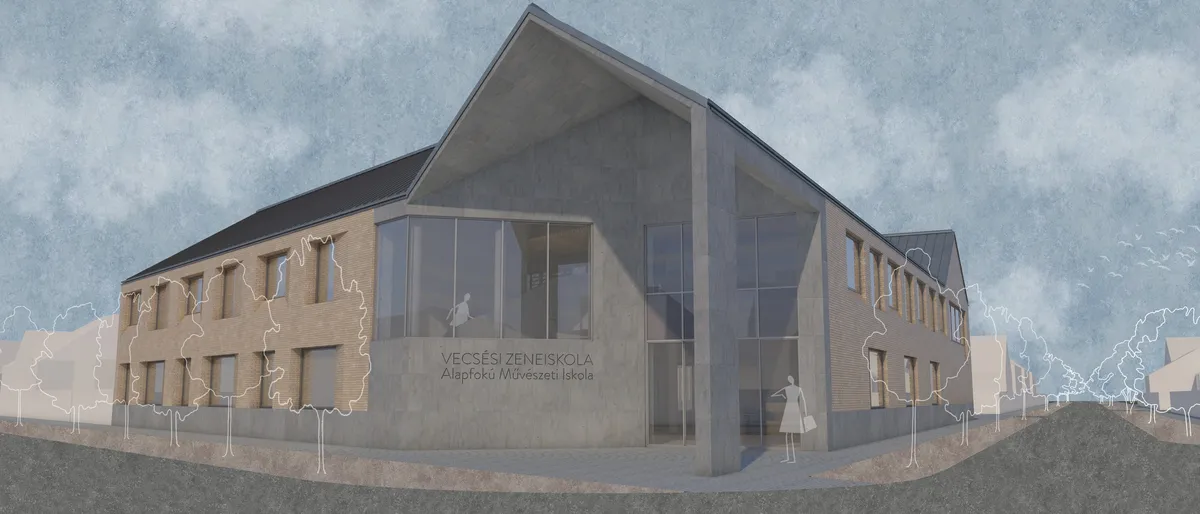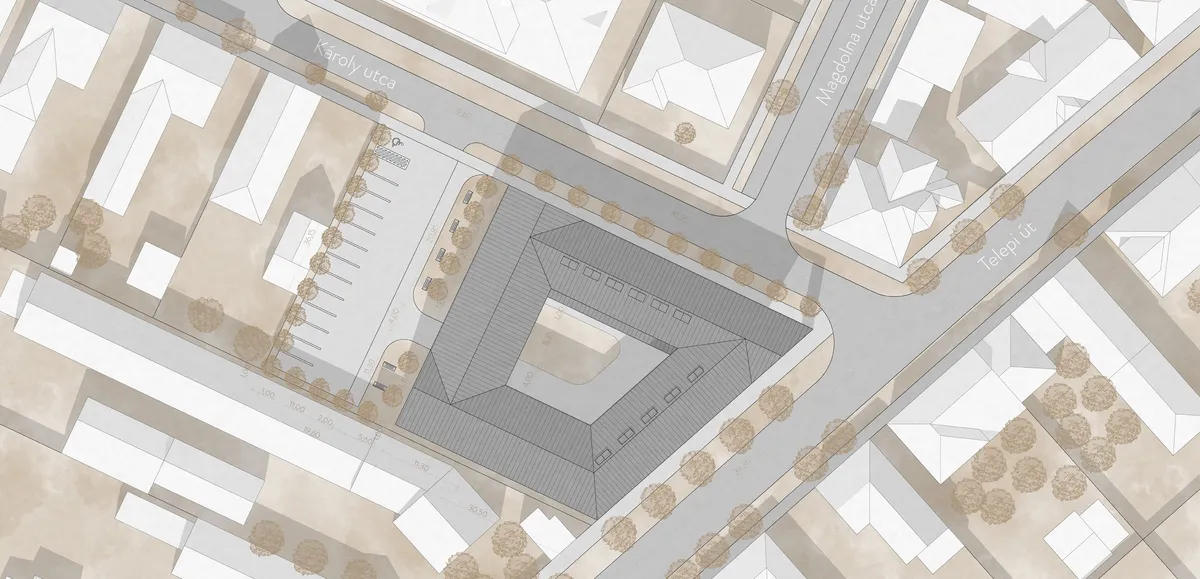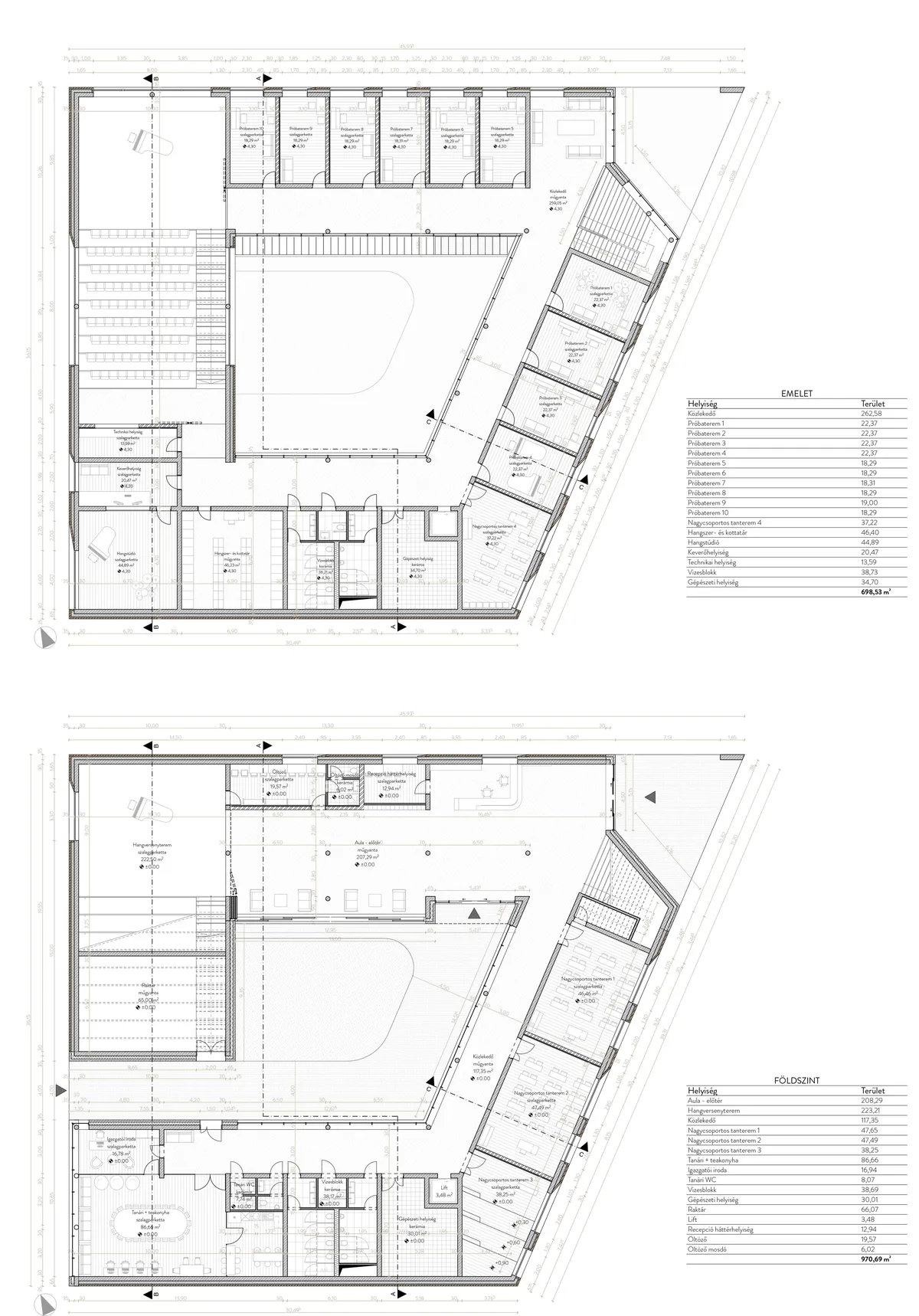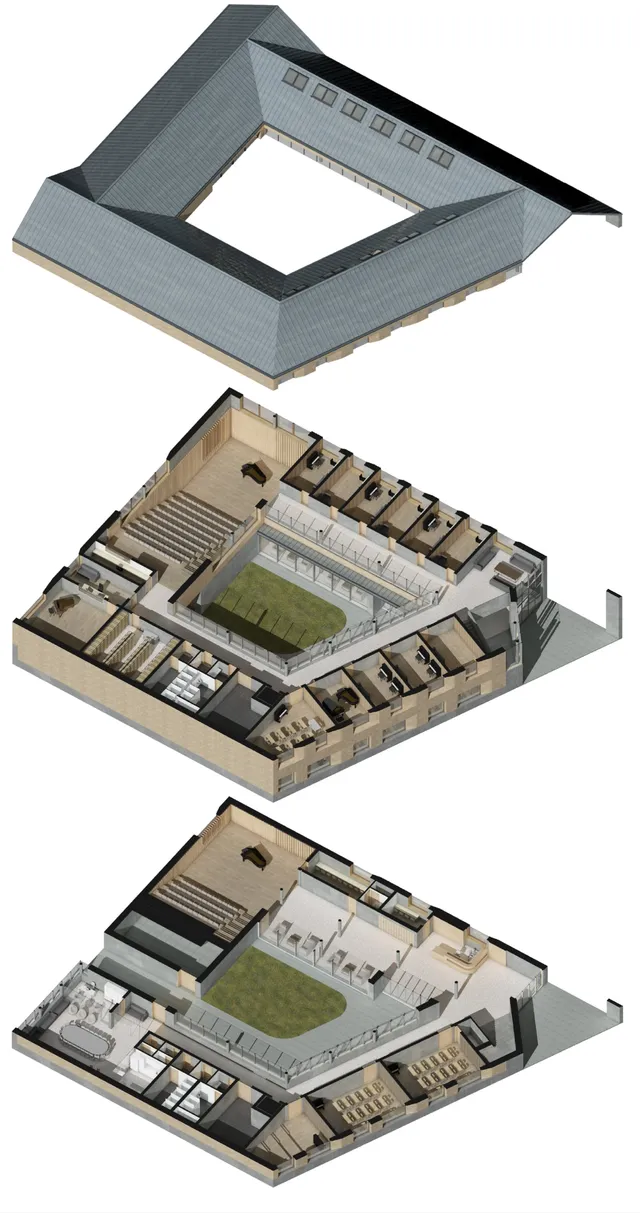
1/10

2/10

3/10

4/10

5/10

6/10

7/10

8/10

9/10

10/10
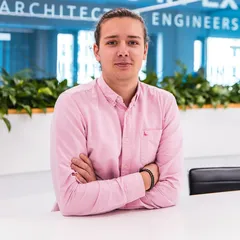
Author(s) / Team representatives
Szilárd Bálint
Profession
Architect
Project location
Vecsés, Hungary
Budget in euros
ex. 7500000 euro
Area
1700 sqm
Project start date
September 2023
Project completion date
July 2024
Photo credits
Szilárd Bálint
Text presentation of the author/office in English
I am Szilárd Bálint, 23 years old. In July 2024 I graduated from the Budapest University of Technology and Economics, Faculty of Architecture Masters program. I first thought of becoming an architect when I was quite young, although I didn't really know what they did back then, I just enjoyed looking at houses and construction sites. As time passed, my passion and interest in buildings and our built environment grew and, combined with the technical vision and creative drive I had developed over the years, it became clear that I would apply to BME. In addition to my university studies, I have been working as a trainee in the profession for 2 years. Other artistic activities also play an important role in my life, I like to paint in my free time and I have been playing music for 17 years, I am currently an active member of several bands. I tried to bring together these areas of interests in my graduation project, a design for a new building for my former music school.
Project description in English
As part of my diploma project, I designed a new building for my former music school, as the current building had become unusable from a physical and functional point of view. The design site is located in the central part of Vecsés, at the intersection of two busy roads, on the border between the city centre and the residential area. I wanted the massing and use of materials to respond to this dual environment, to create a transition and link between old and new. The ground floor houses the large group classrooms for chamber music and solfege, the teachers' section and the concert hall, which connects two floors by a staircase with an auditorium, and can be separated during concerts, but is essentially a community space. The spacious lobby can be connected along its entire long side to the sheltered inner courtyard, creating temporary indoor/outdoor spaces for concerts and camps. Upstairs, there are rehearsal rooms for individual and small-group lessons, as well as a recording studio long requested by the music school and the city's musicians. In terms of technical solutions, I have tried to make the best possible use of the space available, in a sustainable and environmentally friendly way. Despite the building's pitch roof, there are no unused attic, and the upstairs rehearsal rooms completely fill the building shell, which has practical and energy-efficient aspects. The rooms facing the eastern and northern street frontages would not always receive enough light from the street during the teaching period (usually in the afternoon), so the western and southern planes of the roof facing the opposite direction would still provide sufficient natural light in the afternoon for these most used spaces. This solution also facilitates natural ventilation and helps to increase solar gain in winter. As regards the use of materials, in addition to the traditional brick cladding, or rather underneath it (as its 'base') the façades are clad with exposed concrete, which I interpret as a kind of paraphrase of brick. These concrete surfaces highlight the entrances to the building and, together with the brick cladding, form a heavy weight façade that not only benefits the building in terms of energy and thermal mass, but also meets the increased acoustic requirements of the function. In the interior, wood cladding and openings are used to soften the uncovered concrete of walls and columns, and also play an important acoustic role.
