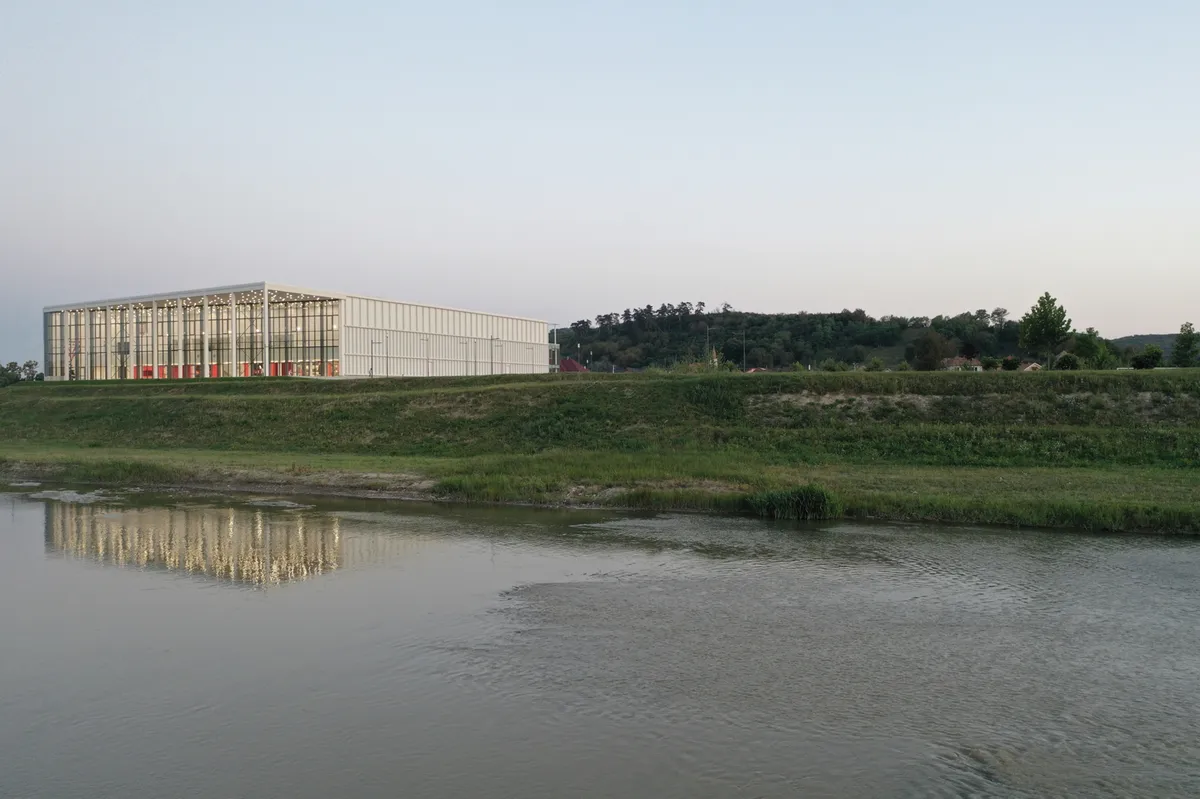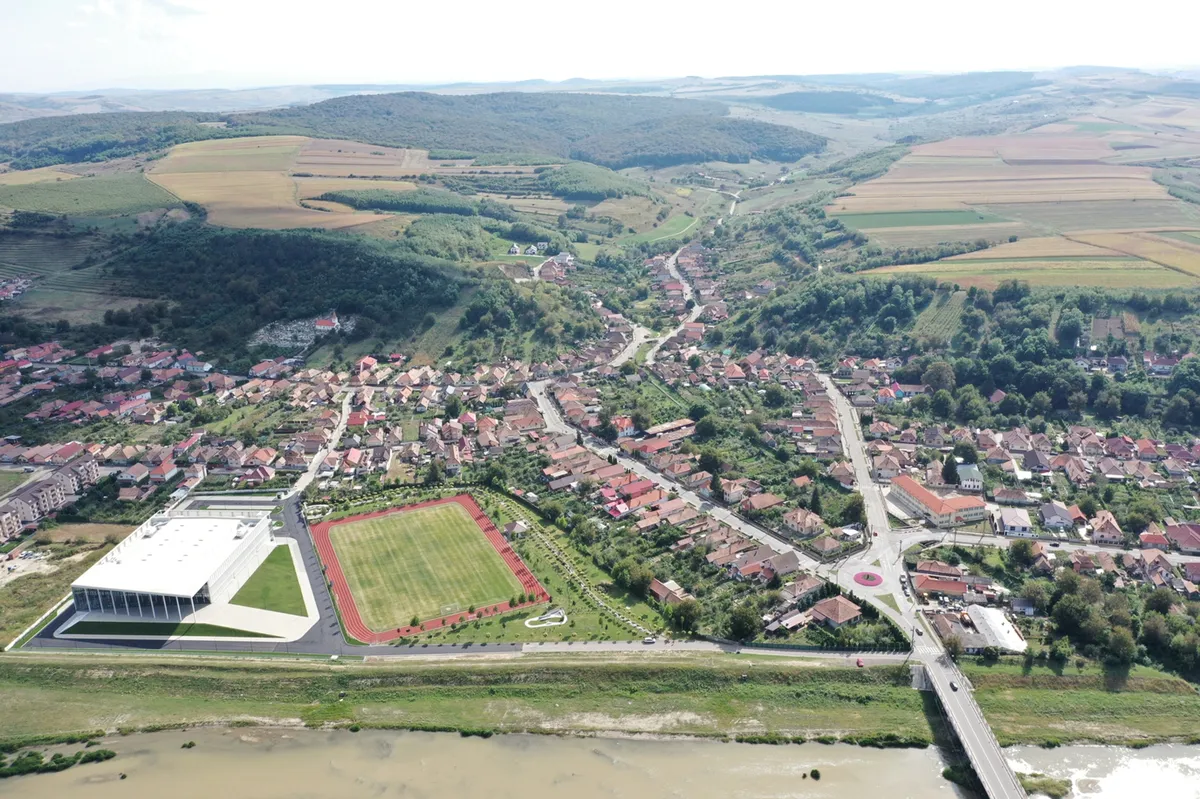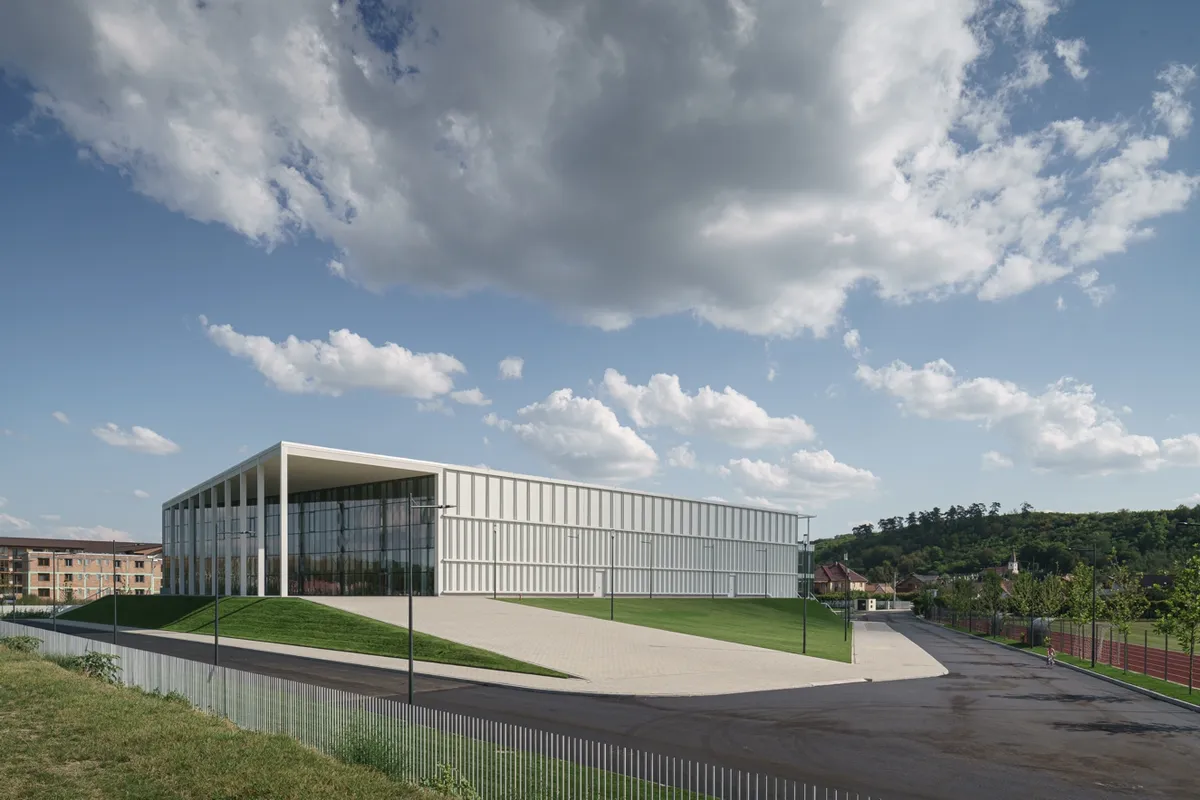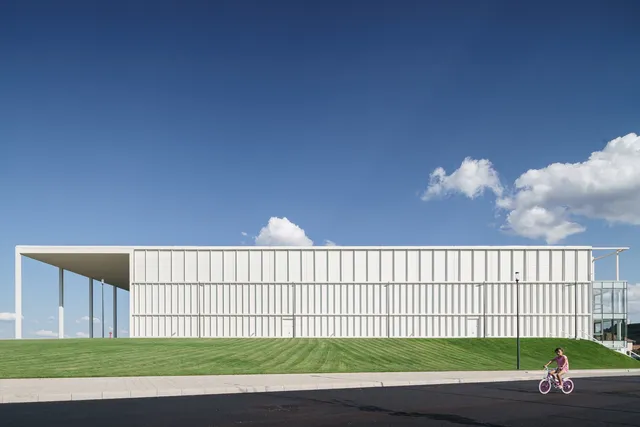
1/10

2/10

3/10

4/10

5/10

6/10

7/10

8/10

9/10

10/10
Built Space
Non-residential / New
S
Selected
0
votes of the public0
votes of the public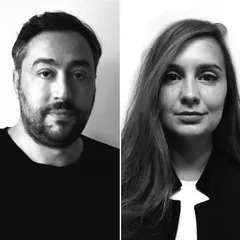
Author(s) / Team representatives
Vlad Sebastian Rusu
Profession
architect
Collective/office
Vlad Sebastian Rusu B.I.A.
Co-authors/team members
arh. Andra Vlădoiu, arh. Maria Florian, arh. Mădălina Doroftei, arh. Anda Gheorghe
External collaborators
ing. Ovidiu Rusu, ing. Mihai Stănuș, ing. Cătălin Moga, ing. Bogdan Cristea, ing. Radu Cristea, ing. Ioan Apostol
Project location
Blaj, Romania
Budget in euros
19.5 M euros
Usable area
7600 sqm
Project start date
July 2020
Construction completion date
September 2023
Client
Municipality of Blaj
Builder
ACI S.A. - Cluj-Napoca
Photo credits
Cosmin Dragomir, Vlad Sebastian Rusu
