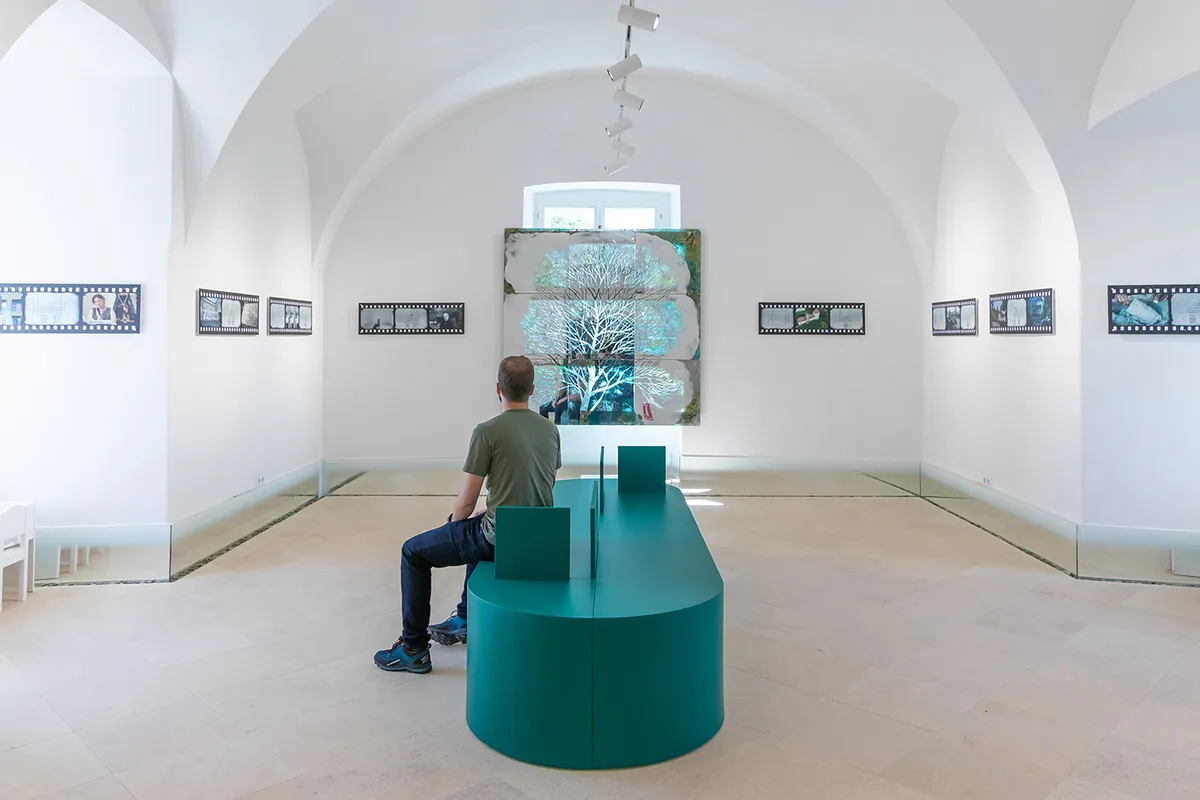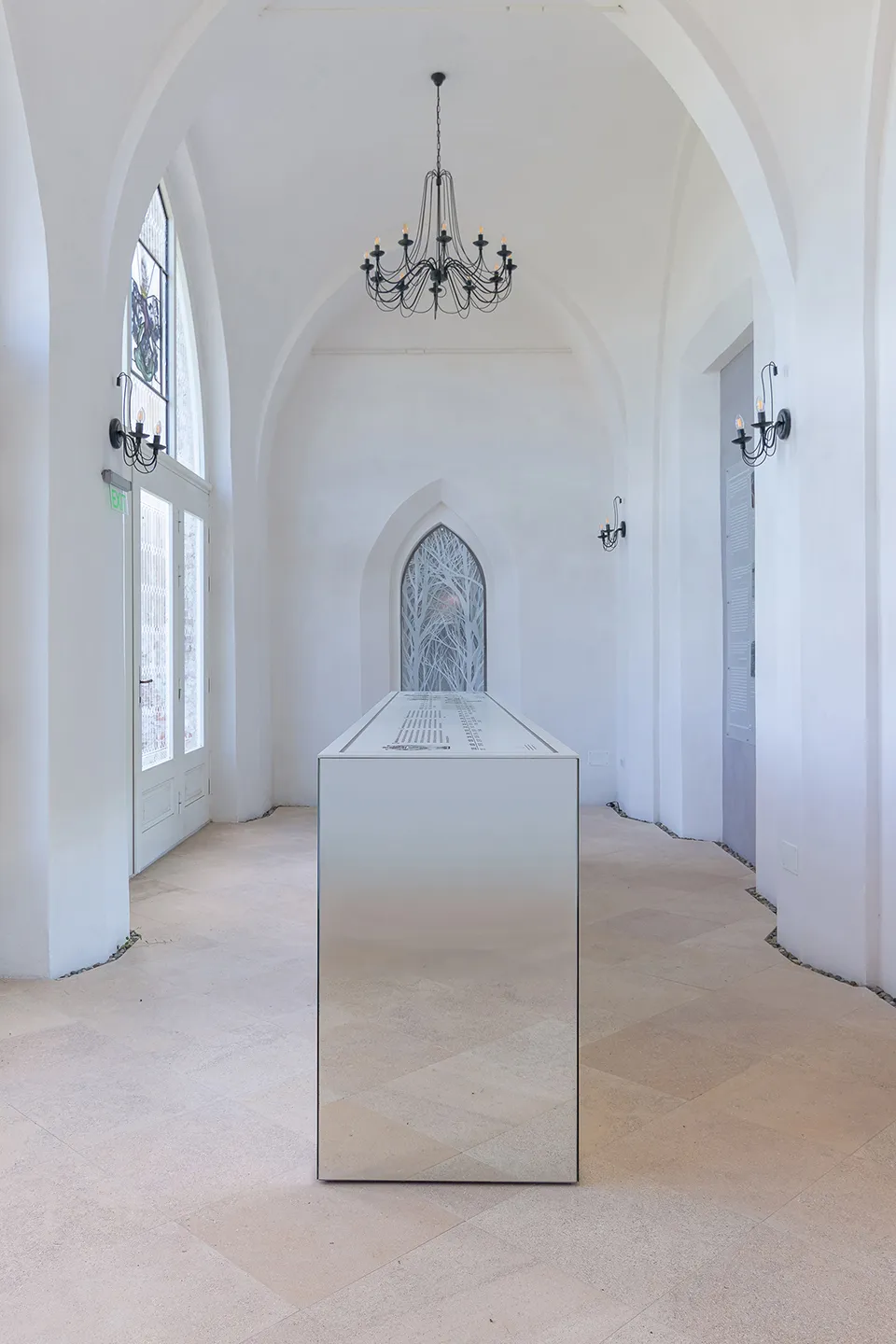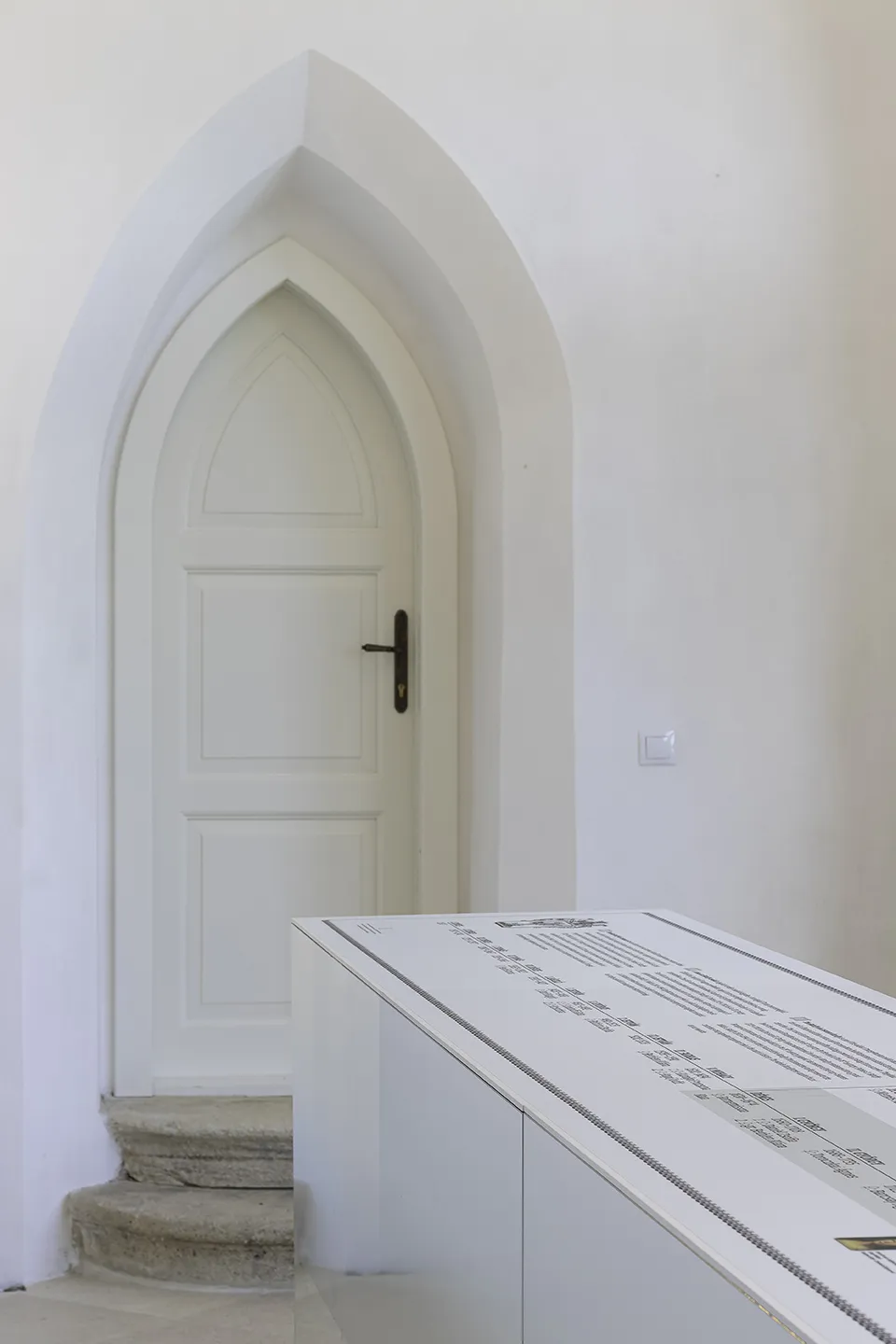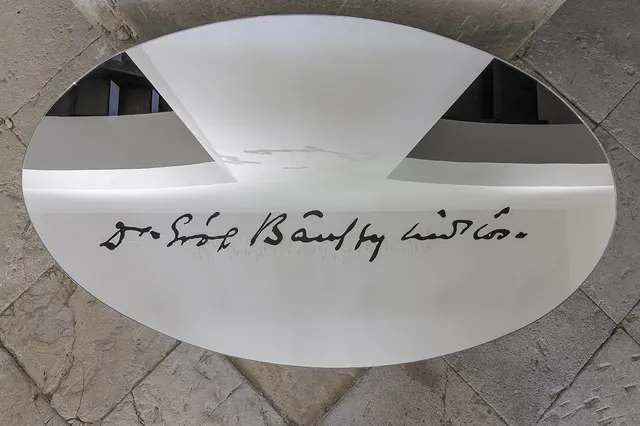
1/9

2/9

3/9

4/9

5/9

6/9

7/9

8/9

9/9
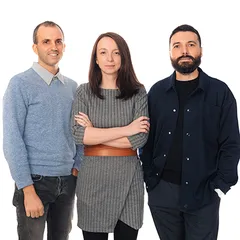
Author(s) / Team representatives
arh. Camelia SISAK
Profession
arhitect
Collective/office
Atelier MASS
Co-authors/team members
arh. Verona MUSTEAȚĂ, arh. Andrada BOLBOACĂ, arh. Roxana UDRESCU, stud. arh. Briana Vancea, Magdalena DICA
External collaborators
Apor Eszter (curator), Idea Plus (design grafic), Daisler (print)
Project location
Bonțida, jud. Cluj, România
Budget în euros
20 000 euro
Usable area
153 mp
Project start date
decembrie 2021
Construction completion date
mai 2023
Client
Fundația Transilvania Trust
Builder
Nurb Proiect (mobilier)
Website
Photo credits
Miruna Moldovan, Hunor Báko (Viewcatchers)
