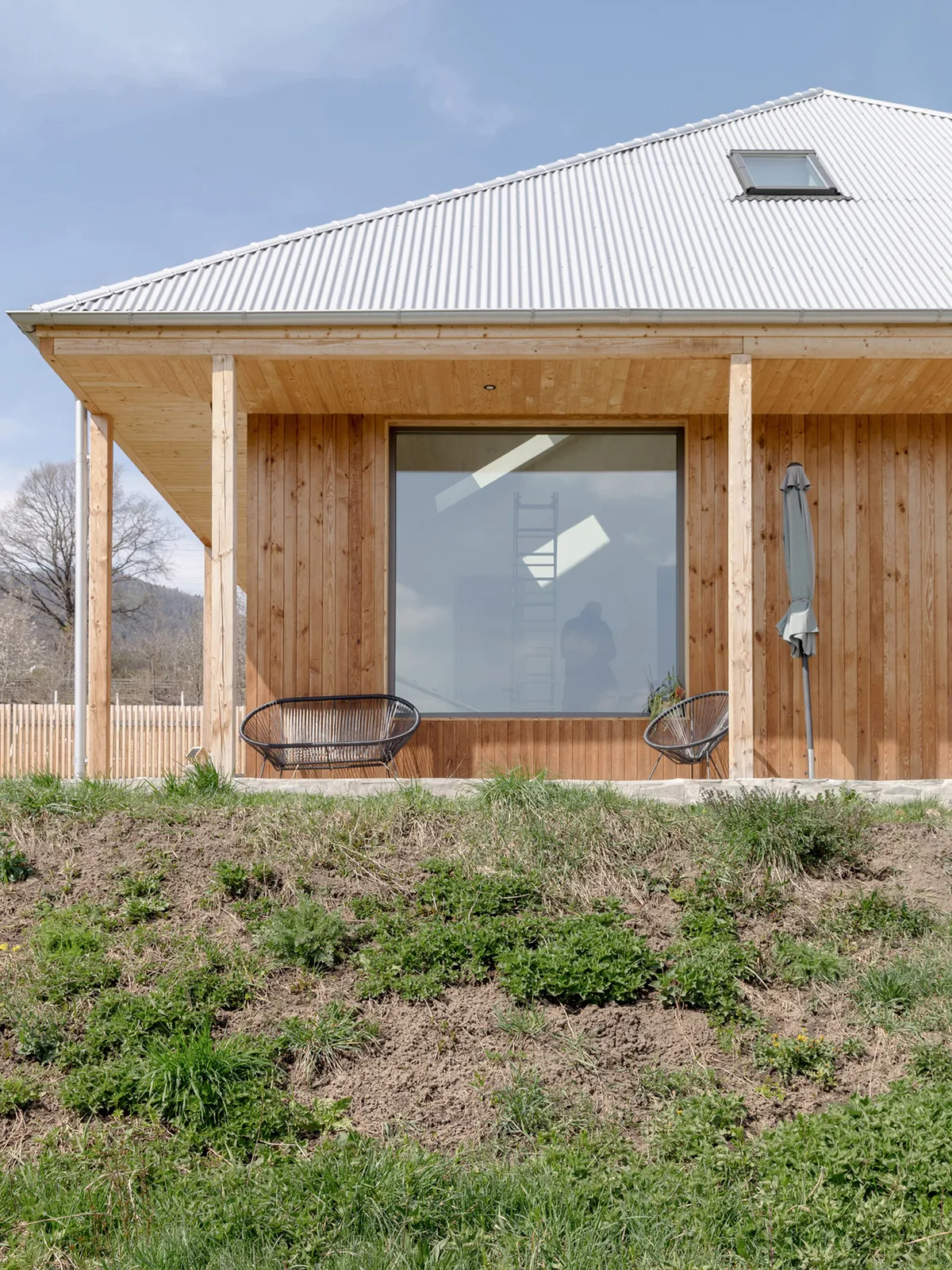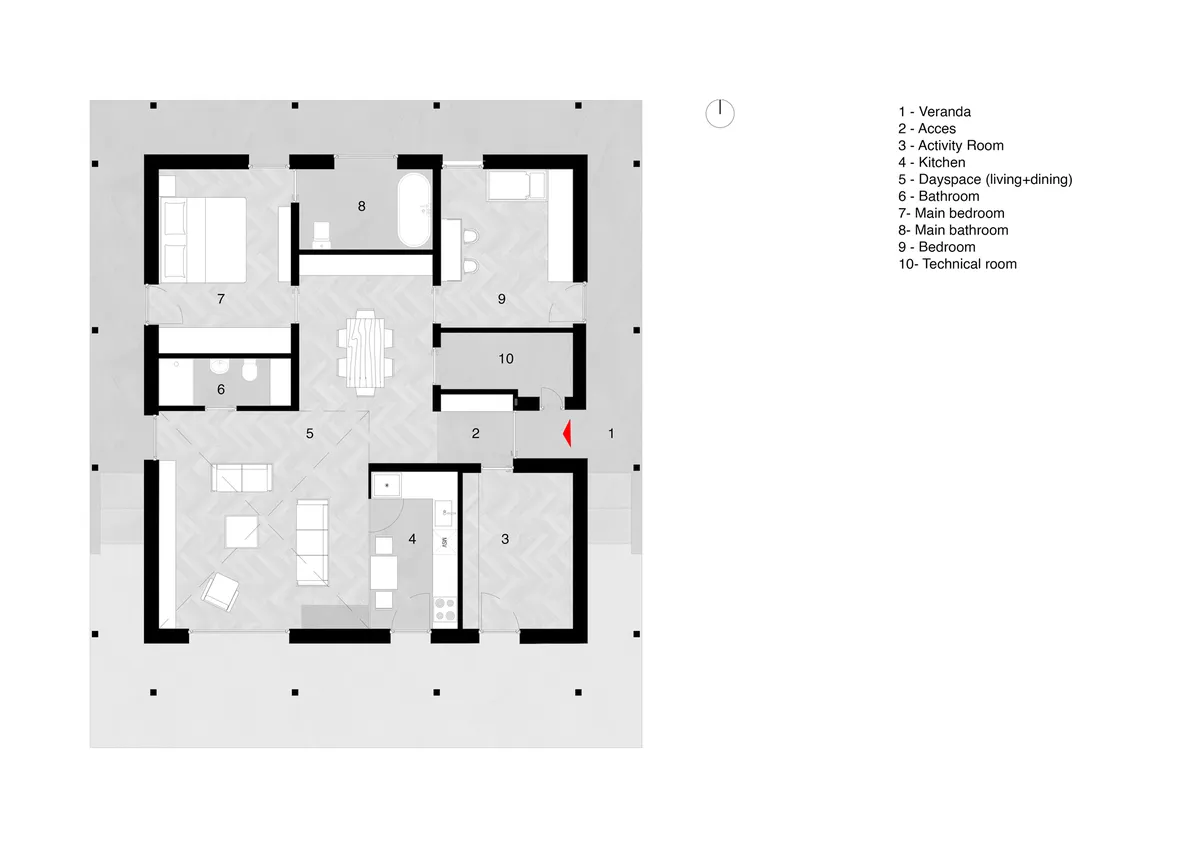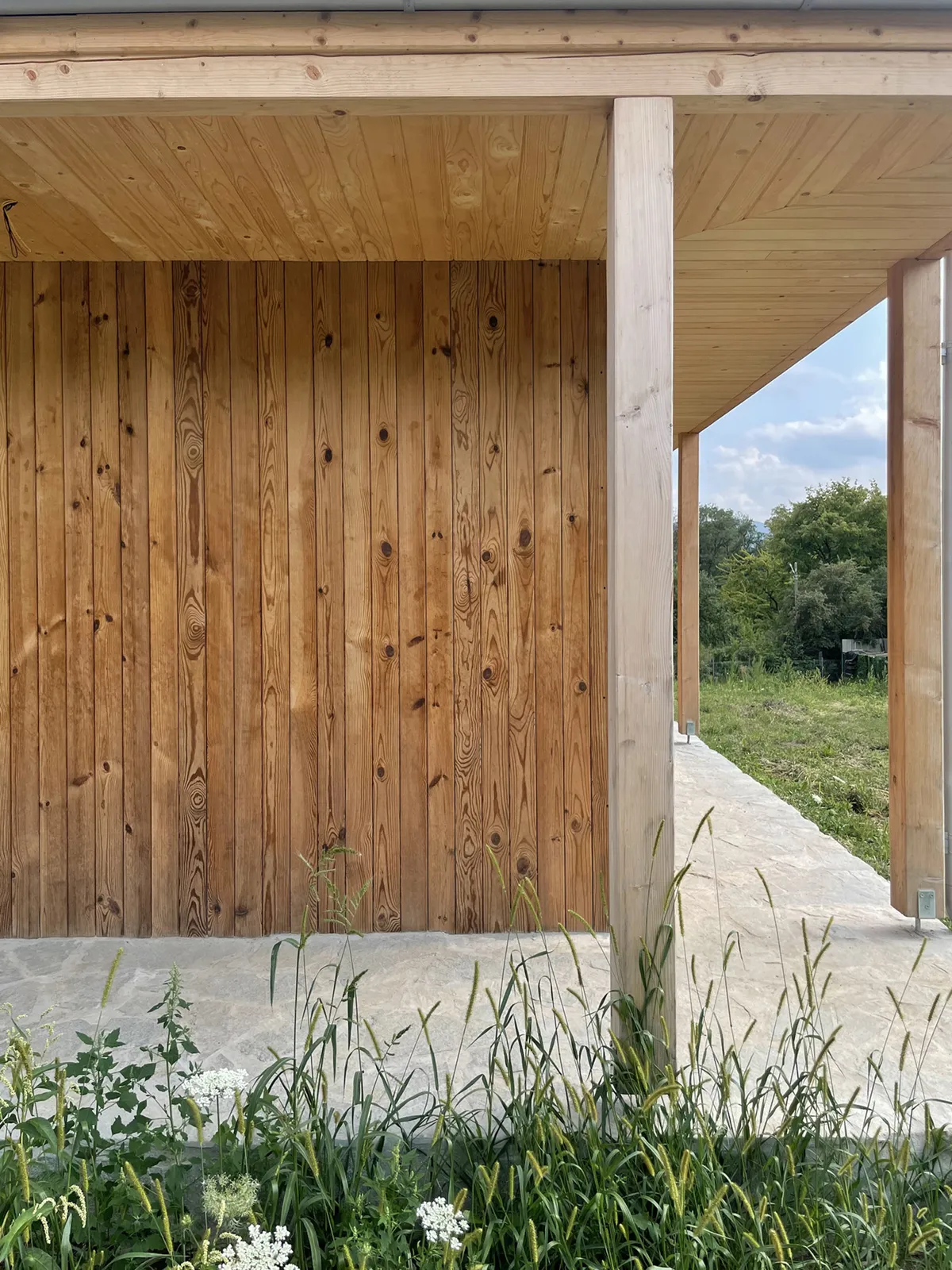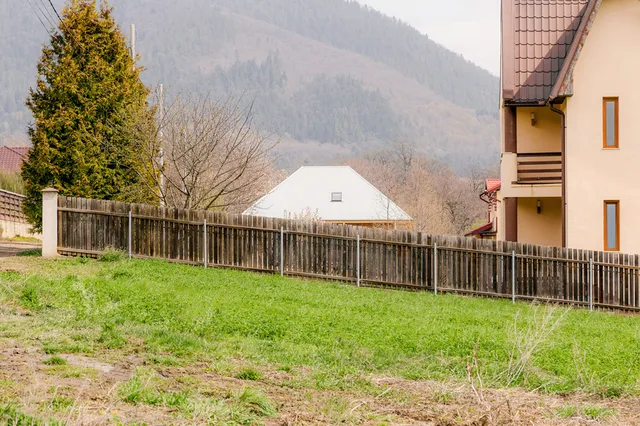
1/10

2/10

3/10

4/10

5/10

6/10

7/10

8/10

9/10

10/10
Built Space
Residential / S
S
Selected
1
vote of the public1
vote of the public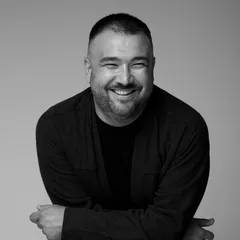
Author(s) / Team representatives
Stefan Pavaluta
Profession
architect
Collective/office
Vinklu
Co-authors/team members
Stefan Pavaluta
External collaborators
Foto: Vlad Albu Red Cons - construcție. Magic Door - uși interior. ADF Piatra Neamt - Tâmplărie exterior Mirror (Mircea
Project location
Piatra Neamt, jud. Neamt
Budget in euros
120000
Usable area
100
Project start date
august 2020
Construction completion date
august 2022
Builder
Red Cons
Website
Photo credits
Vlad Albu
