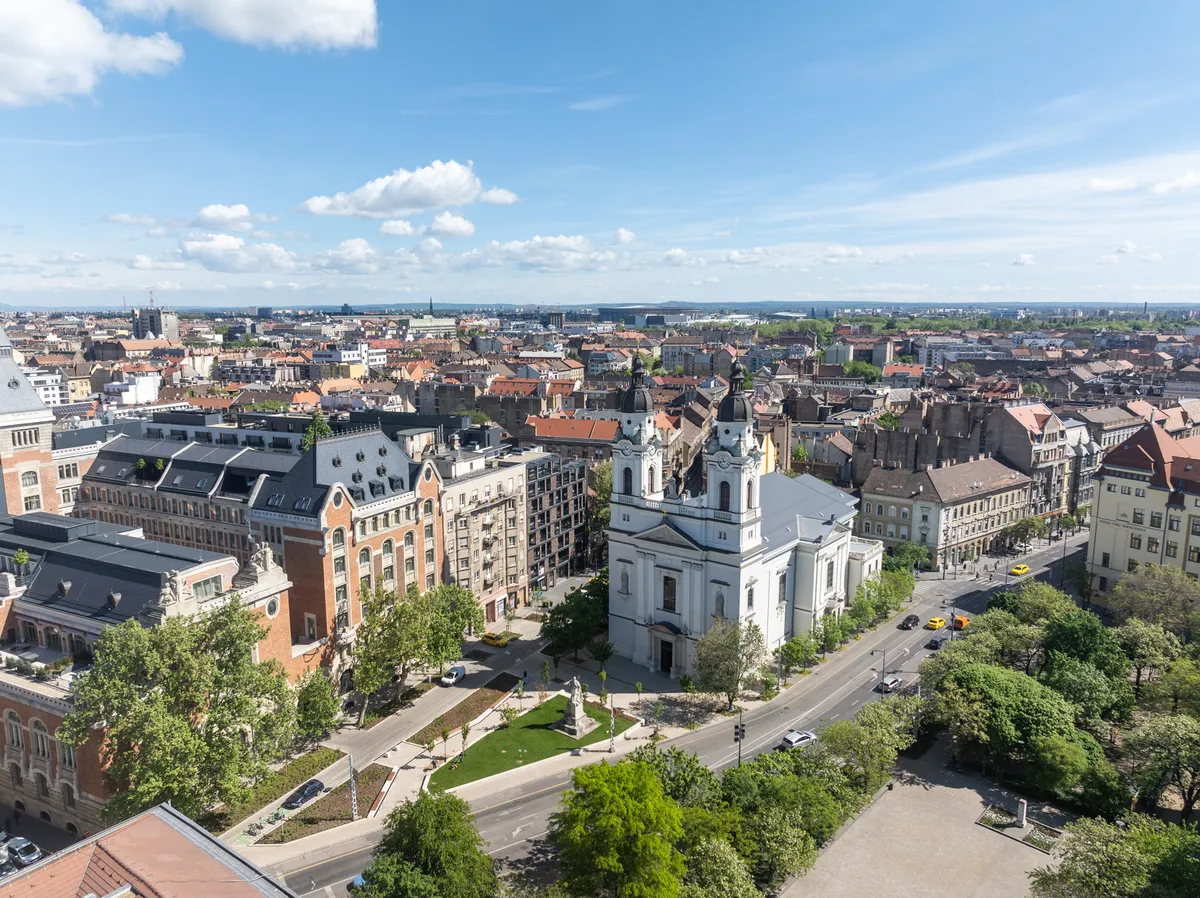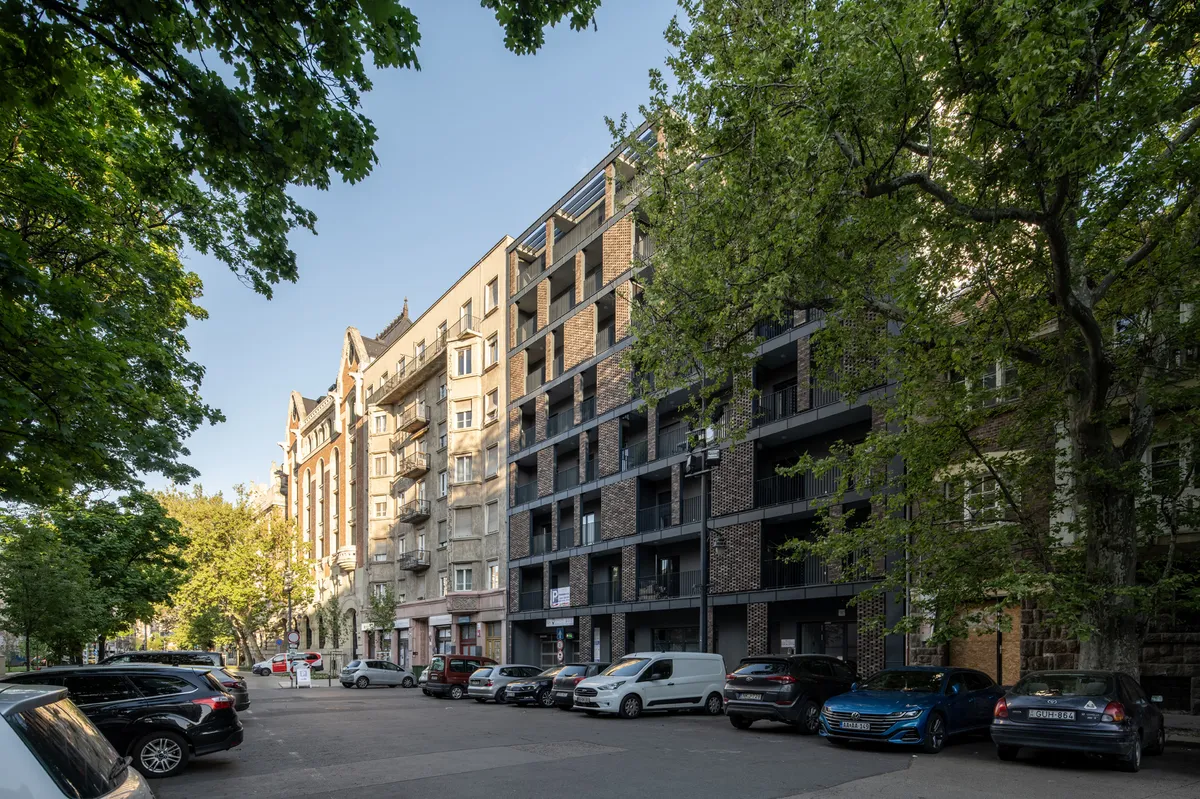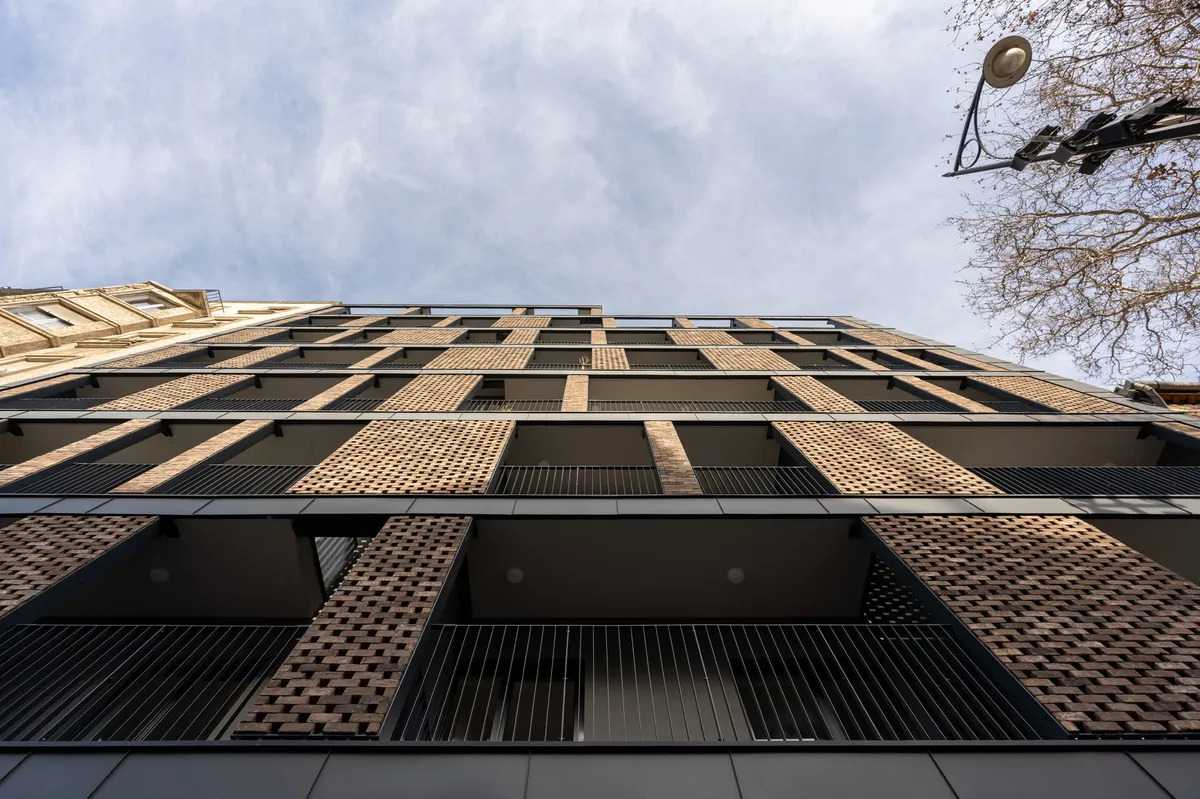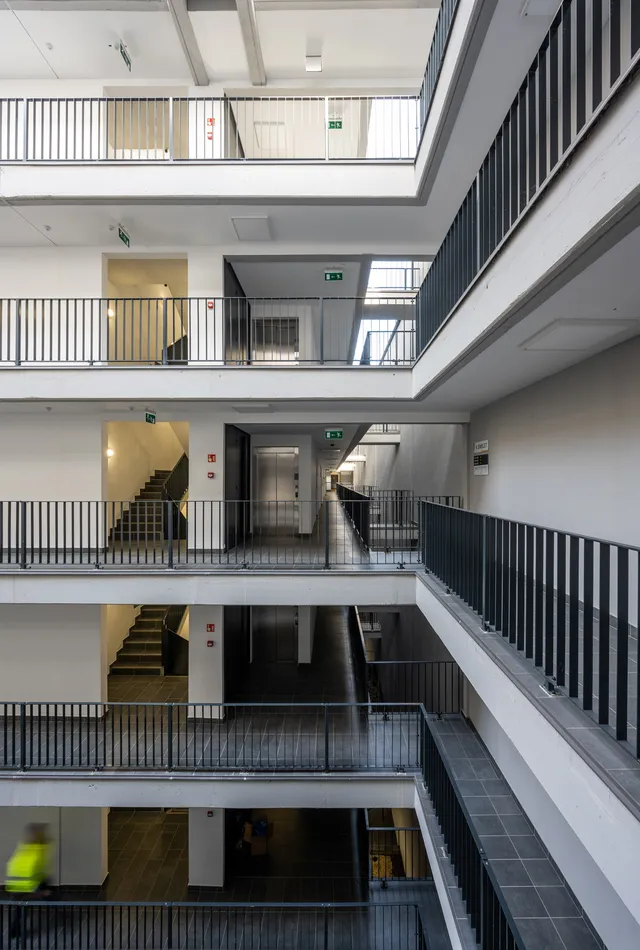
1/10

2/10

3/10

4/10

5/10

6/10

7/10

8/10

9/10

10/10
Built Space
Residential / L
S
Selected
6
votes of the public6
votes of the public
Author(s) / Team representatives
Gergely FERNEZELYI
Profession
architect
Project location
Budapest, Hungary
Budget in euros
9000000
Usable area
9300
Project start date
June 2016
Construction completion date
January 2024
Photo credits
György PALKÓ
Text presentation of the author/office in English
The FBI Studio architects has been created in 2001 by association of two architects, who became worldwide recognized just in the previous year as the designers of the Hungarian Pavilion of the Hannover EXPO 2000.
The freshly established design office could achieve further quick success with the design of the ”Barabás Villa” honoured with Europa Nostra award as well as that of „Bartók Irodaház” deserving Pro Architectura reward.
The designing team has developed in the last ten years into an efficient, creative workshop characterized by high level technical knowledge, solid base of engineering, unique ability for innovation and ever refreshing creativity.
The team cooperates with the principal as a strategic partner. The projects are elaborated by optimal use of the budget. A specialized designer team with long reputation is involved when working on complex parts of the task led by professionally widely acknowledged architects, proficient in project management.
Project description in English
At the beginning of the 18th century, Horváth Mihály Square was still arable land, where urbanisation started only after the 1732 parcelling out. Although the square started with only 21 houses, it soon became the centre of Józsefváros. The importance of the square was enhanced by the St Joseph's Church, built in 1814, the 'school palace', completed in 1911, and the telephone exchange, opened in 1917. By the end of the 19th century, this area had become one of the fastest developing parts of Pest.
In this historic setting, we were asked to design a residential building on a site that had been vacant for decades. The house was created by merging two plots of land and it also extends into József Street. Our main objective was to integrate the building with the buildings on the neighbouring plots. Number 16 was one of the tallest buildings in the square, which was raised another storey in the 1940s. It faces our plot with a wider courtyard, to which we adapted the courtyard of our proposed building. The other neighbor is Building 14, which is the nicest house in the neighborhood, built with brick facade details. It is a remnant of the scale of the development and densification of the area. Between these buildings, we have designed a façade that blends in with the historic character of the surroundings in its use of materials with a contemporary architectural appearance. We have designed a double skin façade where the outer 'brick curtain' matches the surrounding covered buildings, and behind the curtain are the usual terraces and openings.
The building has three vertical cores, which are connected on each floor level by open suspended corridors. On the ground floor and basement level, there is car storage space and a shop facing Horváth Mihály Square. In addition to the suspended corridors, small and large courtyards have been designed throughout the ground floor to provide lighting and ventilation. This is basically a continuation of the typical design of the area. The apartments open from the open corridors.
The corridors have only small windows, while the large windows open onto the inner courtyard, usually with a balcony or terrace. The apartments on the street have large windows and balconies hidden behind the brick curtain. The 2nd to 5th floors are the same, from the 6th floor upwards there are fewer apartments and where possible, multi-bedroom apartments have been designed, which relieve building mass with their large roof terraces.



