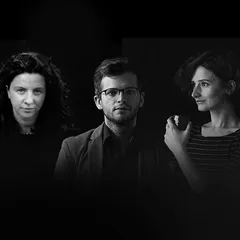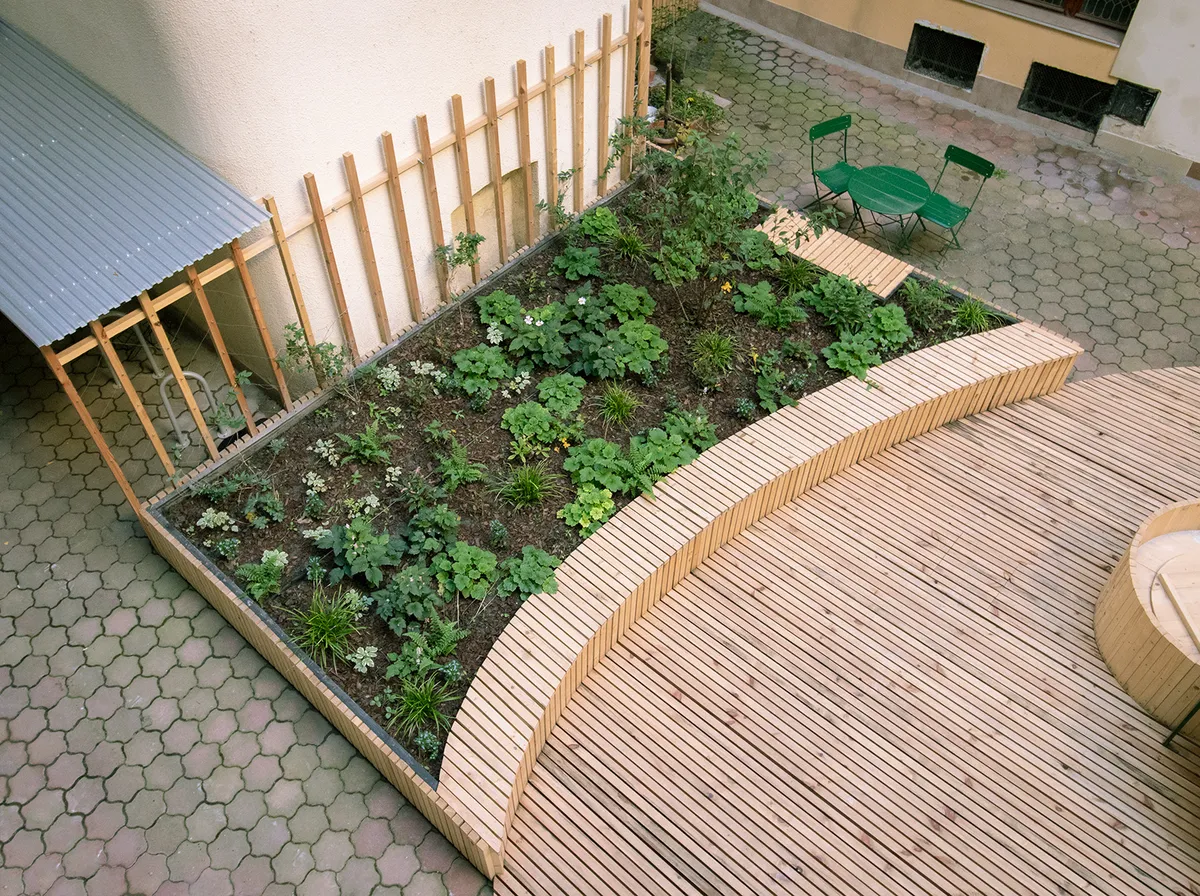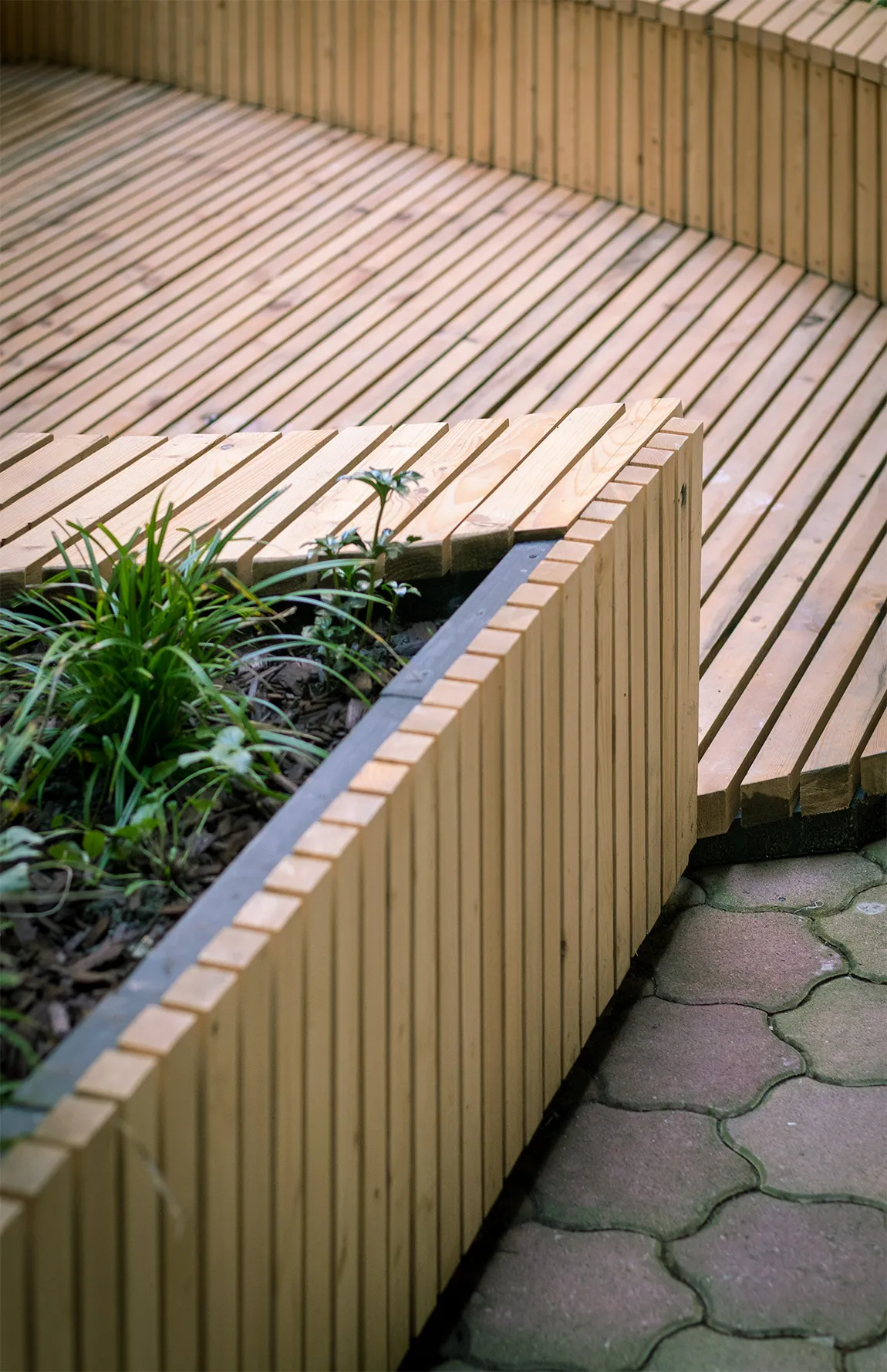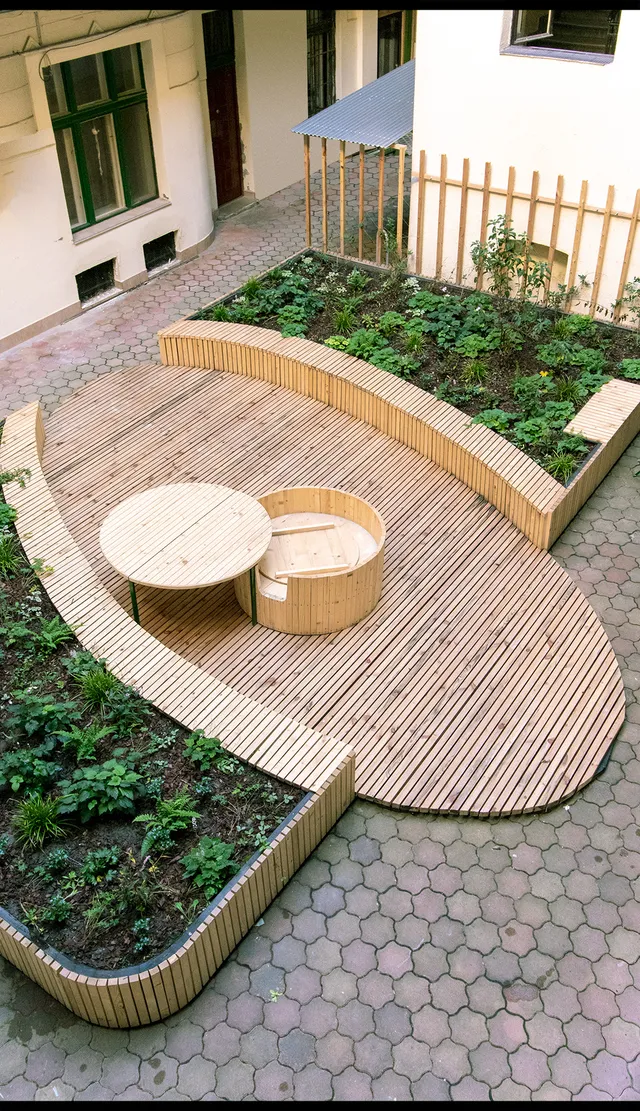
1/9

2/9

3/9

4/9

5/9

6/9

7/9

8/9

9/9
Public Space
Urban Design
N
Nominee
4
votes of the public4
votes of the public
Author(s) / Team representatives
András Botos, Ágnes Tőrös, Izabella Czél
Profession
Architect, landscape architect
Collective/office
Qvarta ; Sunplant
Co-authors/team members
Design & Build: Ágnes Tőrös, András Botos, (Qvarta), Izabella Czél (Sunplant) Construction team: Lajos Tőrös, Ákos Tőrös
External collaborators
Builder team: Péter Palcsák, Boglárka Fonyódi, Dorina Papp, Fabian Feussner, Szilvia Odry (Qvarta)
Project location
Budapest, Hungary
Budget in euros
13 800
Area
62
Project start date
January 2022
Construction completion date
September 2023
Website
Photo credits
András Botos



