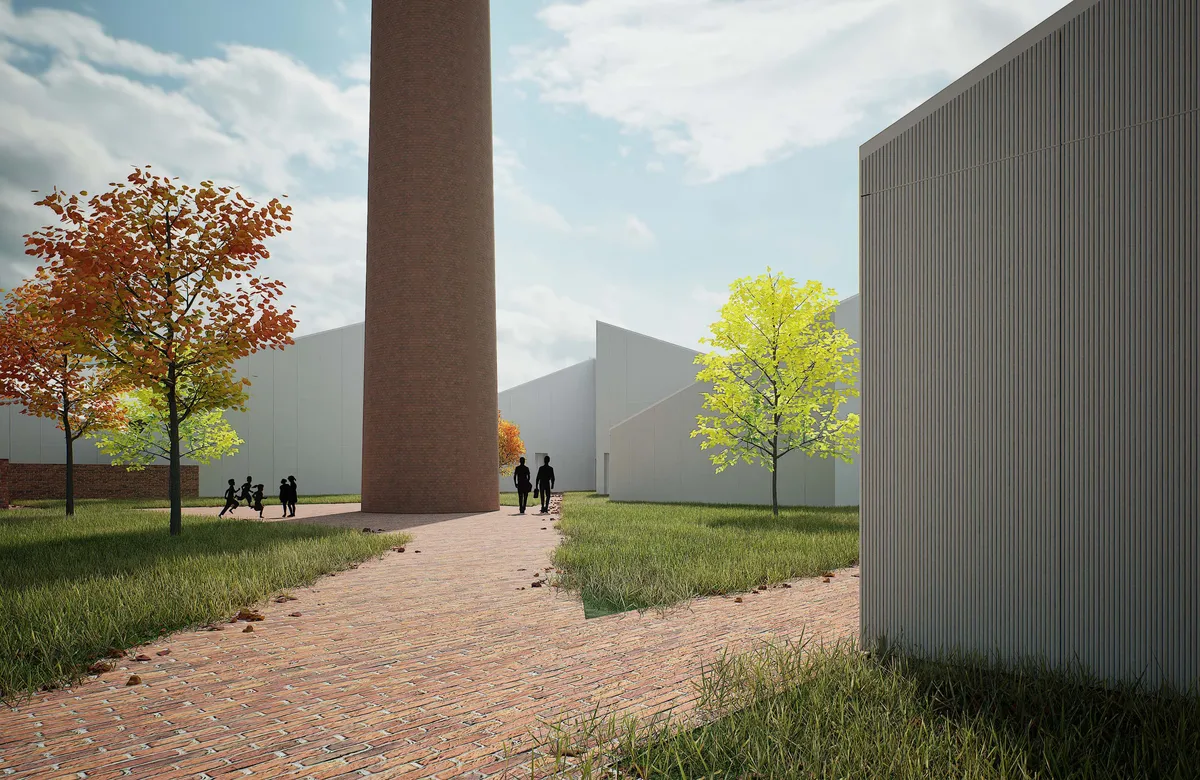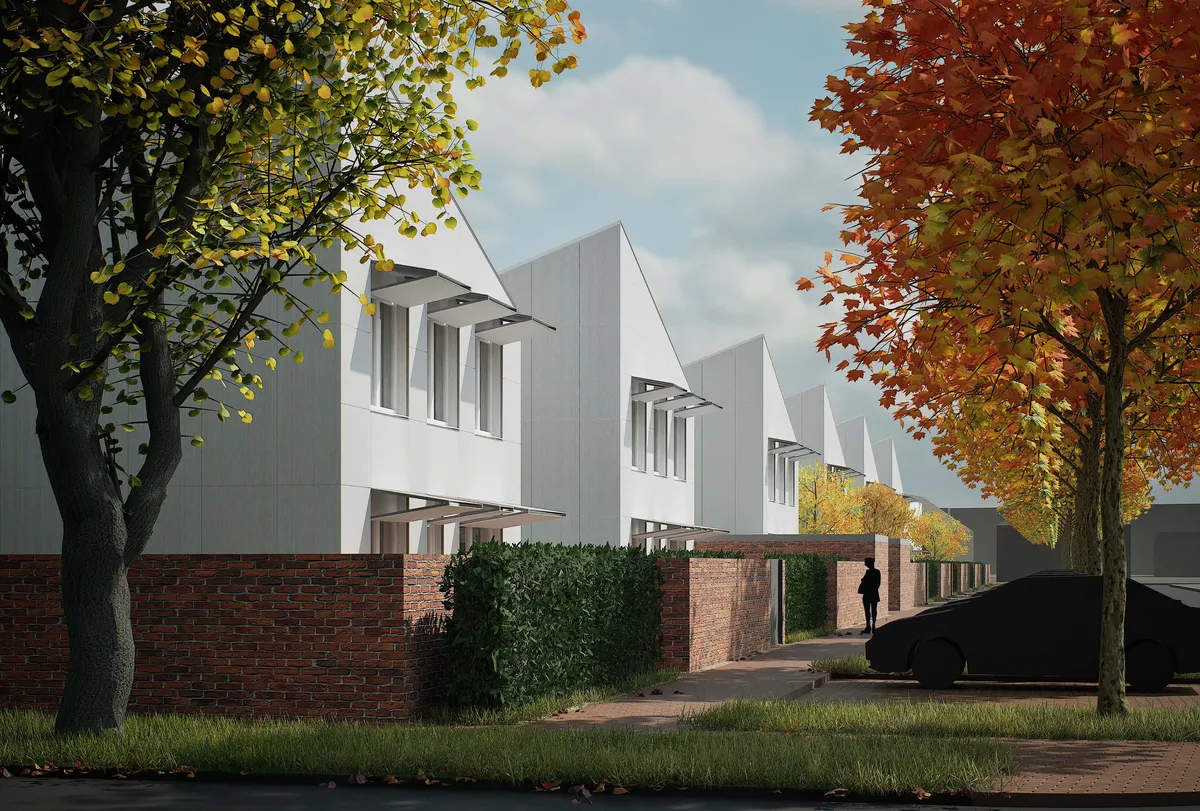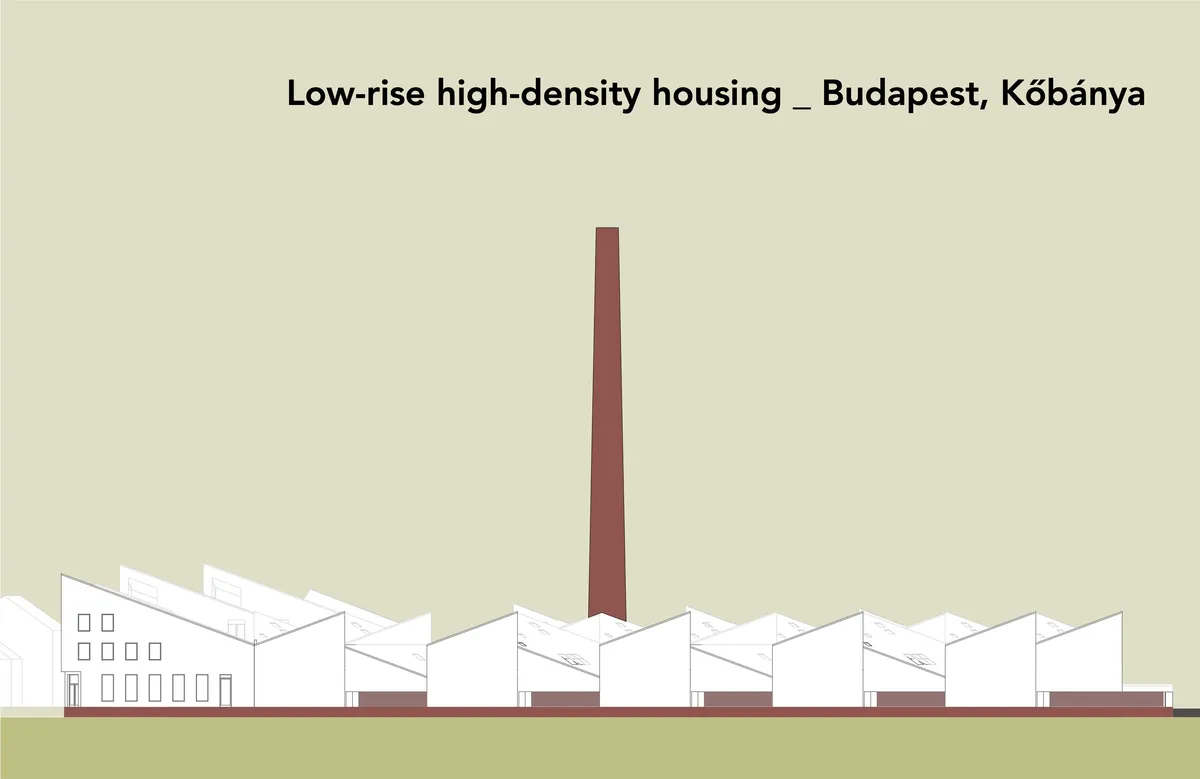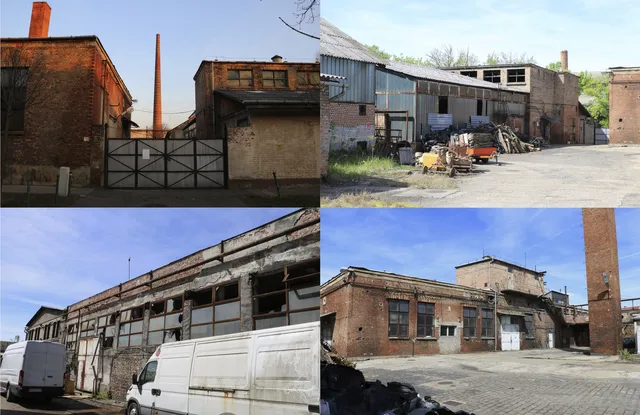
1/10

2/10

3/10

4/10

5/10

6/10

7/10

8/10

9/10

10/10
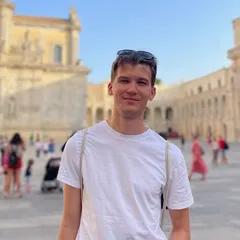
Author(s) / Team representatives
Ambrus Meszlényi
Profession
Architecture masters graduate
Project location
Budapest, Hungary
Project start date
February 2024
Project completion date
July 2024
Photo credits
Ambrus Meszlényi
Text presentation of the author/office in English
Ambrus Meszlényi was born in Budapest in 2000. He completed his secondary school studies at the Eötvös József High School in Budapest, and in 2018 he started his studies in architecture at the Budapest University of Technology. In 2022 he studied a semester in Aachen with the Erasmus scholarship. He finished his studies this year, in 2024, with a Msc degree in Architecture.
Project description in English
The primary objective of this housing project is to offer a viable and livable alternative to suburban living within the city, blending the advantages of both types. To propose an alternative to suburban migration, my research identifies three essential criteria: residences must have private gardens, offer a green and secure living environment, and feature large dwellings.
Budapest possesses substantial potential for new housing projects within its post-industrial "rust" zones. The plot for this project is situated on the edge of one such zone. It benefits from excellent infrastructure, it is close to the city centre, and almost everything accessible within a 15-minute walking distance.
The location was formerly an industrial site where graphite bearings and bushings were manufactured. Constructed in the 1950s, the buildings prioritised cost and speed over architectural quality. These structures are now unoccupied and in a state of severe disrepair. Given the poor condition and architecture of these buildings, they will be demolished. A notable feature of the site is a 50 m high chimney, which appears to be in good condition. The site has no vegetation, with the exception of one significant tree. The chimney and the tree is preserved.
The majority of the development consists of 3 types of house. The grid, which defines the development, measures 9x9 metres. It aligns with the street line, becoming higher and denser at the busiest street at the northern edge (Gergely utca), enclosing but also turning inward and opening up toward the block's interior, creating dynamic internal spaces. Two focal points within these spaces preserve elements from the existing development. These spaces are accessible only to residents. The alternation of the masses of the houses ensures that the private garden areas are completely intact. The purpose of the roof geometry is to ensure optimal lighting in the gardens and dwellings. The facade is characterised by a special system of upward-opening shading devices, which are finished with same fibre cement as the facede. The development area is designated car-free, with parking on the new street to the south.
An integral aspect of the architectural concept, symbolising the area's heritage, involves laying out elements of the current buildings like a carpet on the ground. Emerging from this "green-brick carpet" are the monolithic, snow-white masses of the new development.
