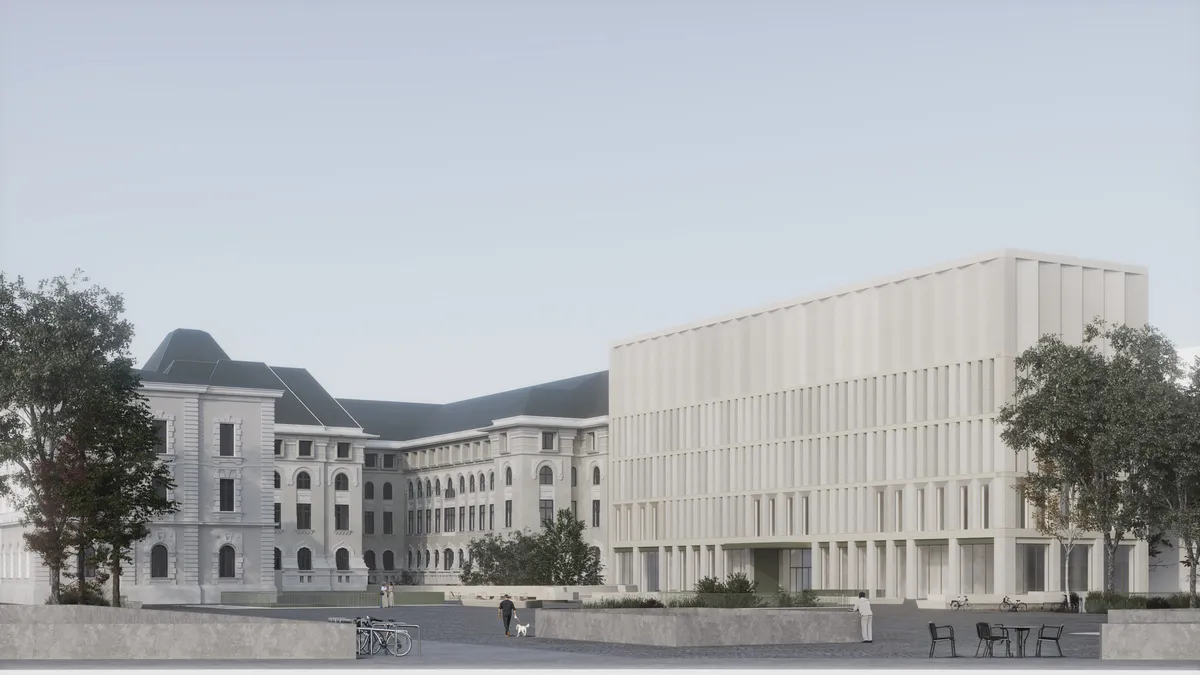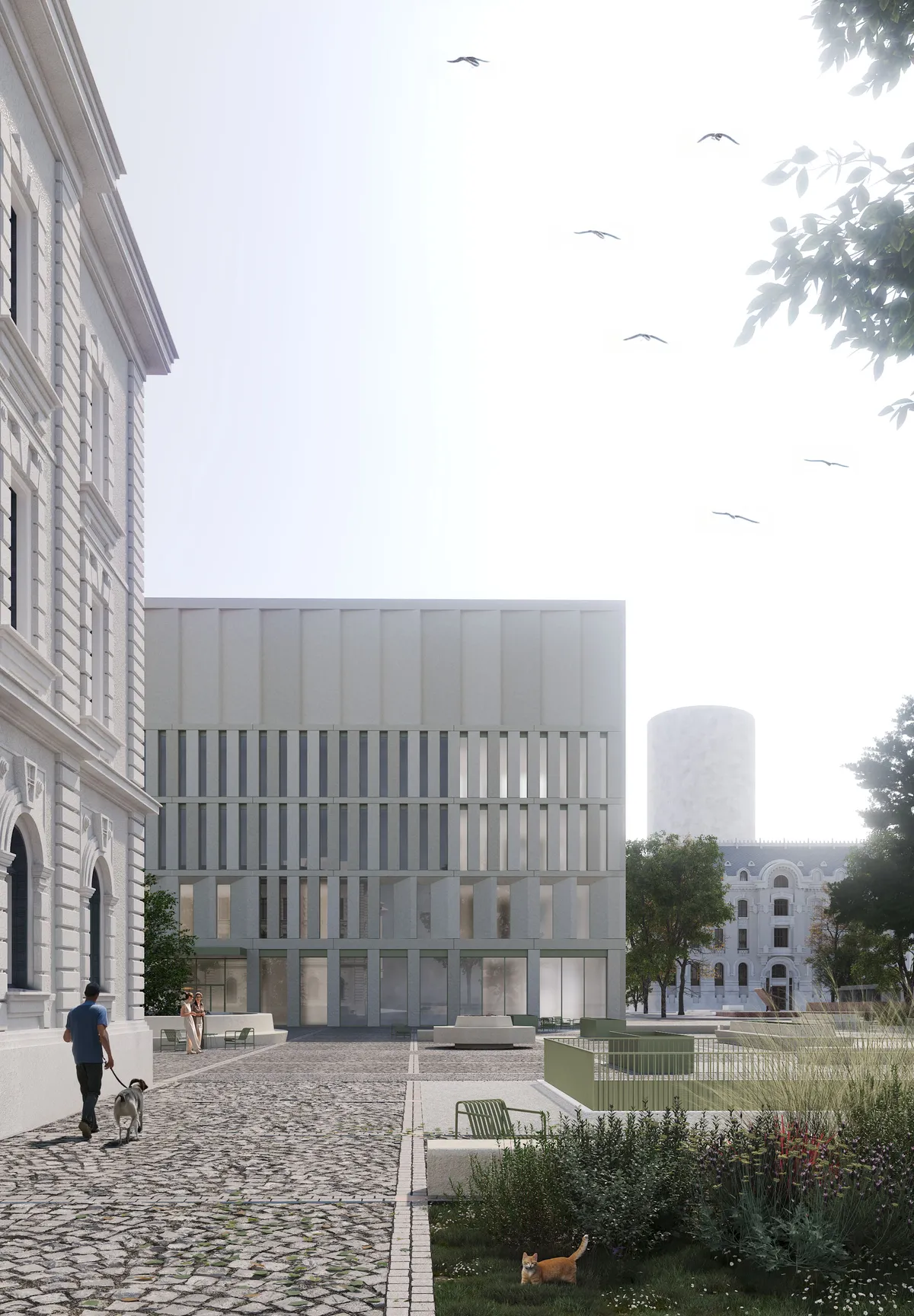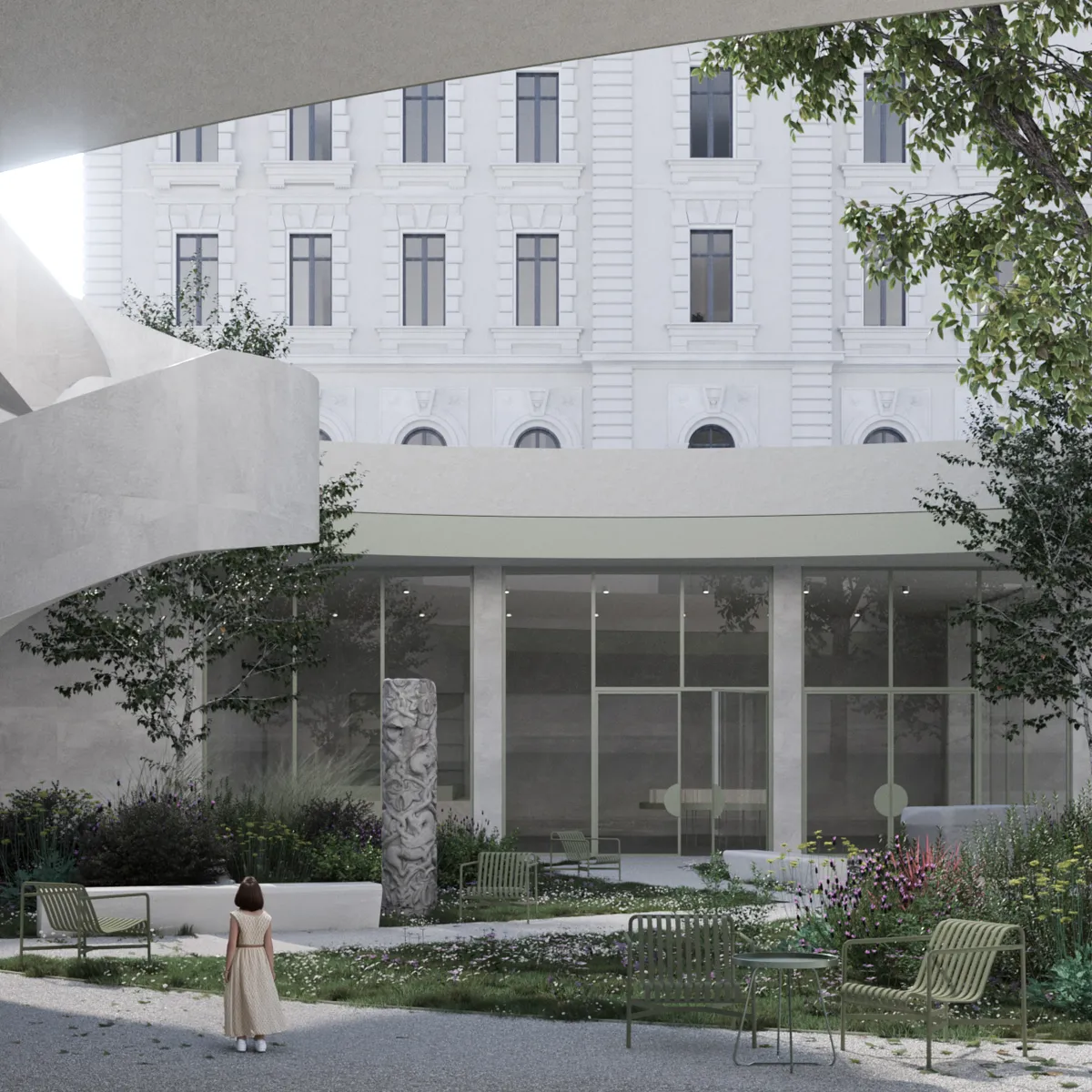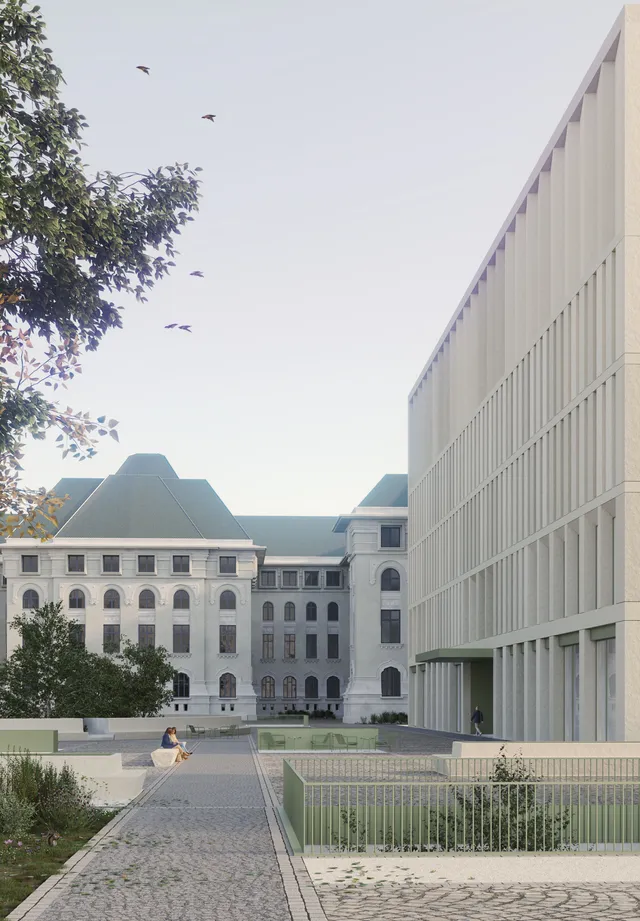
1/10

2/10

3/10

4/10

5/10

6/10

7/10

8/10

9/10

10/10
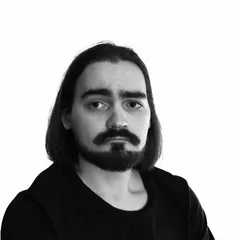
Author(s) / Team representatives
Andrei Popescu
Profession
Arhitect
Project location
București, România
Project start date
Octombrie 2023
Project completion date
Iulie 2024
Photo credits
Andrei Popescu
Text presentation of the author/office in English
Andrei is passionate about architecture, and his work at the faculty has developed his interest in built heritage and architectural history. He hopes that through this interest he can contribute to increasing the importance and appreciation of the past.
Project description in English
The project started from the idea of building a commemorative center of the Lost Bucharest. It proposes a Museum of Lost Bucharest and a city archive house, housing the municipal library and archive collections, thus reuniting the memory of the existing and lost city. Situated opposite the site of the traumatic event, the project has an open skyline towards the mutilated area, now hidden behind the blocks. The project evokes absence, detaching from the present to bring the past to light. The esplanade stops behind the town hall, emphasizing the facade facing the Dâmbovița and the link with the river. Developed underground, it includes two levels with archives, museum and lapidarium. The excavated courtyard allows is the central point, with access via an attached staircase. The new building rises in the extension of the eastern wing of the town hall, and the completeness of the square comes through the placement of a bridge to enclose the contours of the urban pocket and link the museum to its most important exhibit, the city itself.
