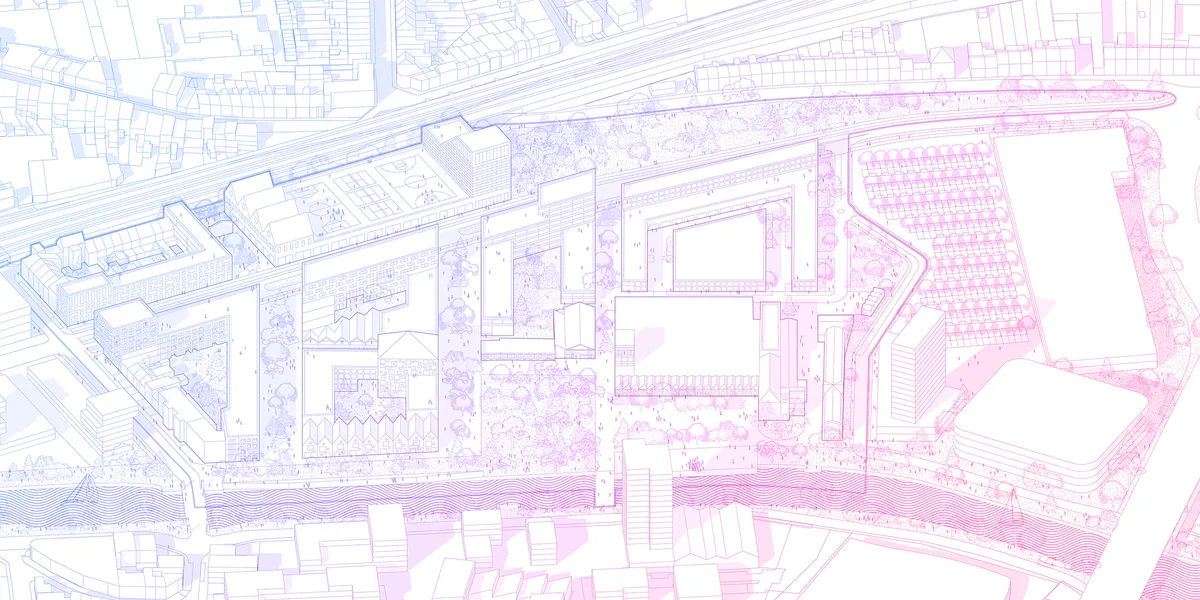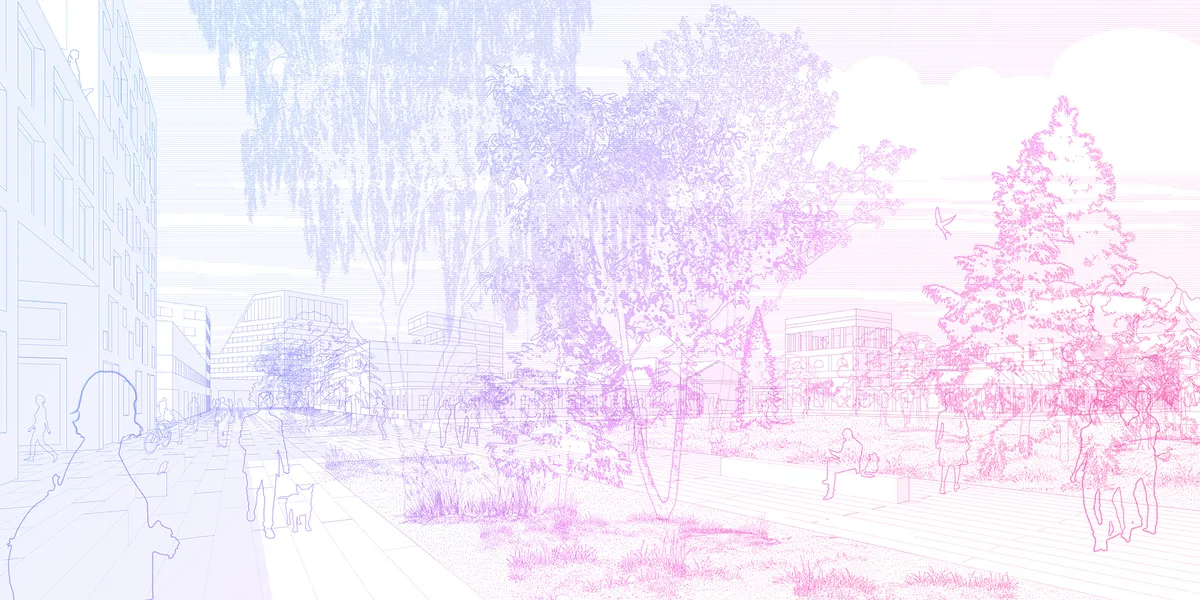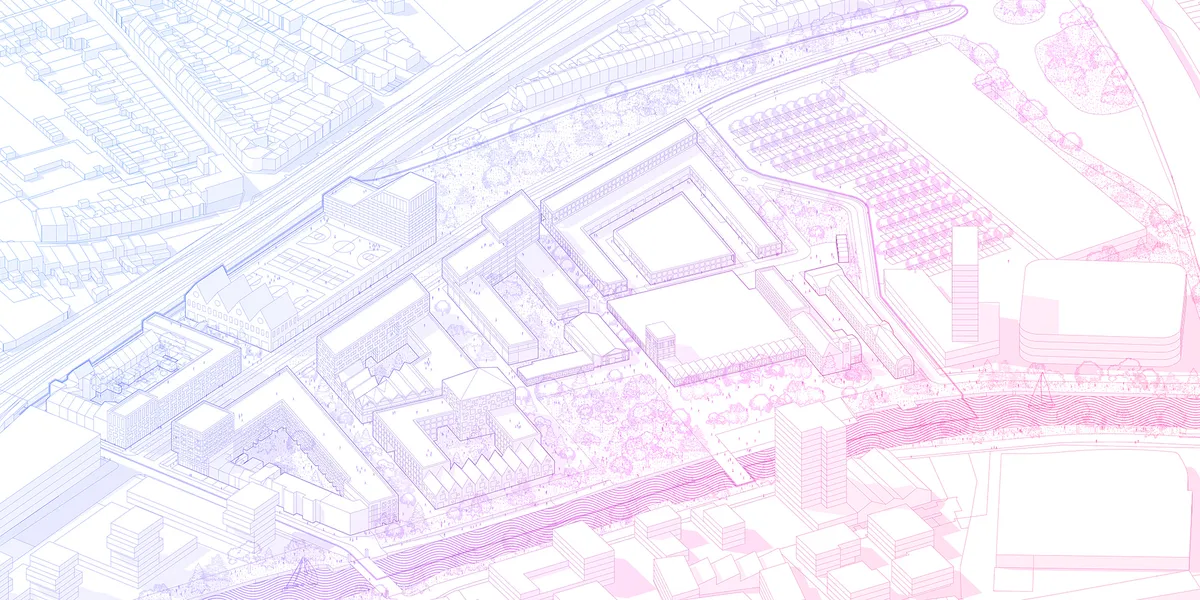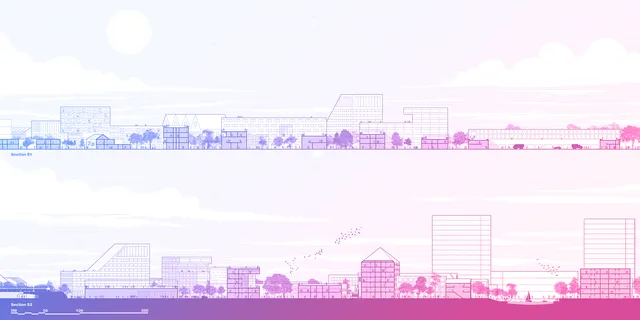
1/10

2/10

3/10

4/10

5/10

6/10

7/10

8/10

9/10

10/10

Author(s) / Team representatives
Ana-Maria Branea, Marius Găman, Pedro Pitarch, Felipe Chaves Gonzalez, Preetika Balasubramanian, Sarantis Georgiou
Profession
Arhitecți, urbaniști, peisagiști
Collective/office
:Studio, Pedro Pitarch architectures & urbanisms, BUUR
Co-authors/team members
Kathleen Van de Werf, Maarten Van Acker, Caes Josefien
External collaborators
OMGEVING Landscape Architecture, B-architecten
Project location
Aalst, Belgia
Budget in euros
219 400 000 euro
Area
81205 mp
Project start date
2023
Construction completion date
2035
Client
Aalst City Hall
Photo credits
Ana-Maria Branea



