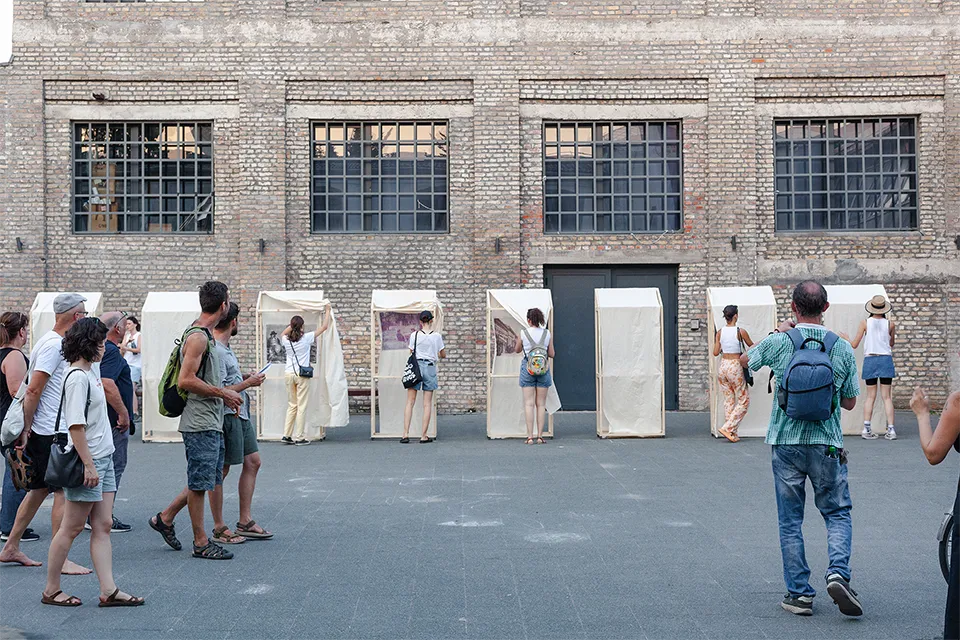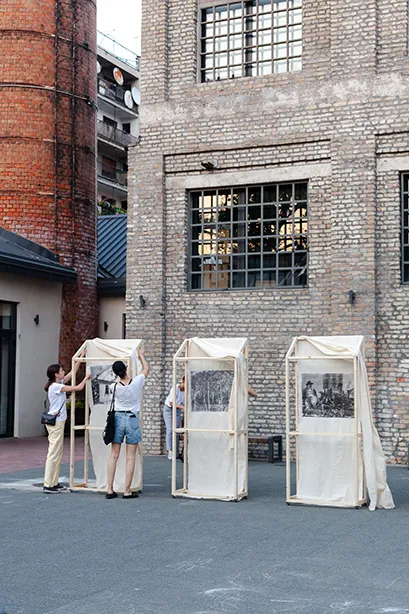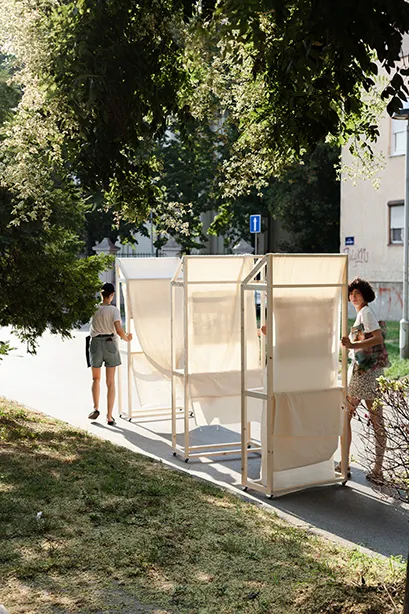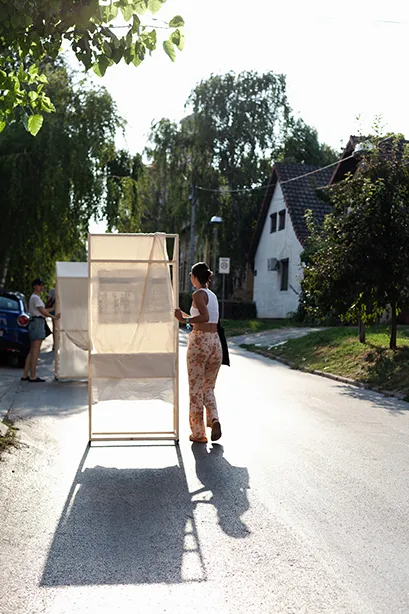
1/10

2/10

3/10

4/10

5/10

6/10

7/10

8/10

9/10

10/10
Public Space
Temporary Installations
S
Selected
52
of votes of the public52
of votes of the public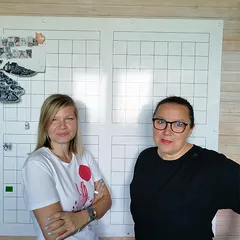
Author(s) / Team representatives
Tatjana Babić and Aleksandra Pešterac
Profession
architects
Collective/office
Scen - Centre for Scene Design, Architecture and Technology, FTN, Novi Sad
Co-authors/team members
Zorana Rabrenović, Doroteja Jonov, Marija Varga, Anđela Radun, Anja Kodić, Lara Dragaš, Doroteja Dević
External collaborators
Jovana Miletić, Jovana Katić, Magdalena Cvetković
Project location
Novi Sad, Serbia
Budget in euros
1000
Area
4 sqm
Project start date
March 2024
Construction completion date
July 2024
Website
Photo credits
Marija Beljkaš
