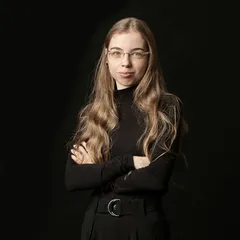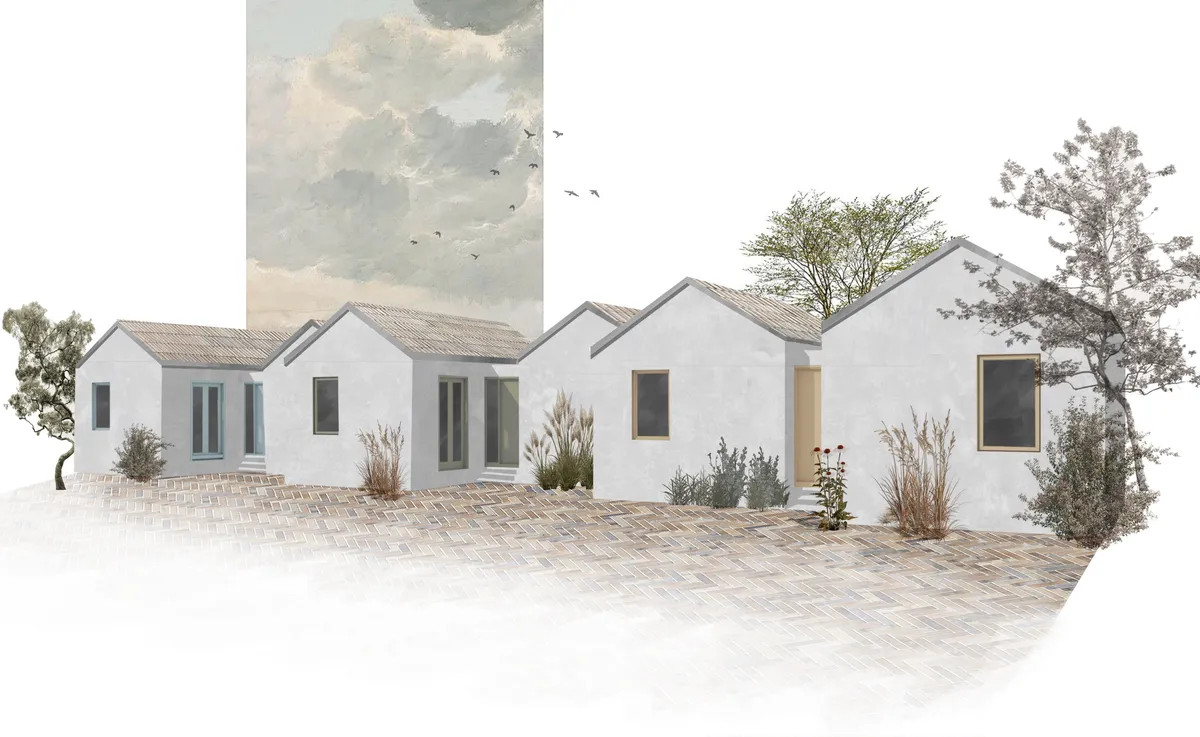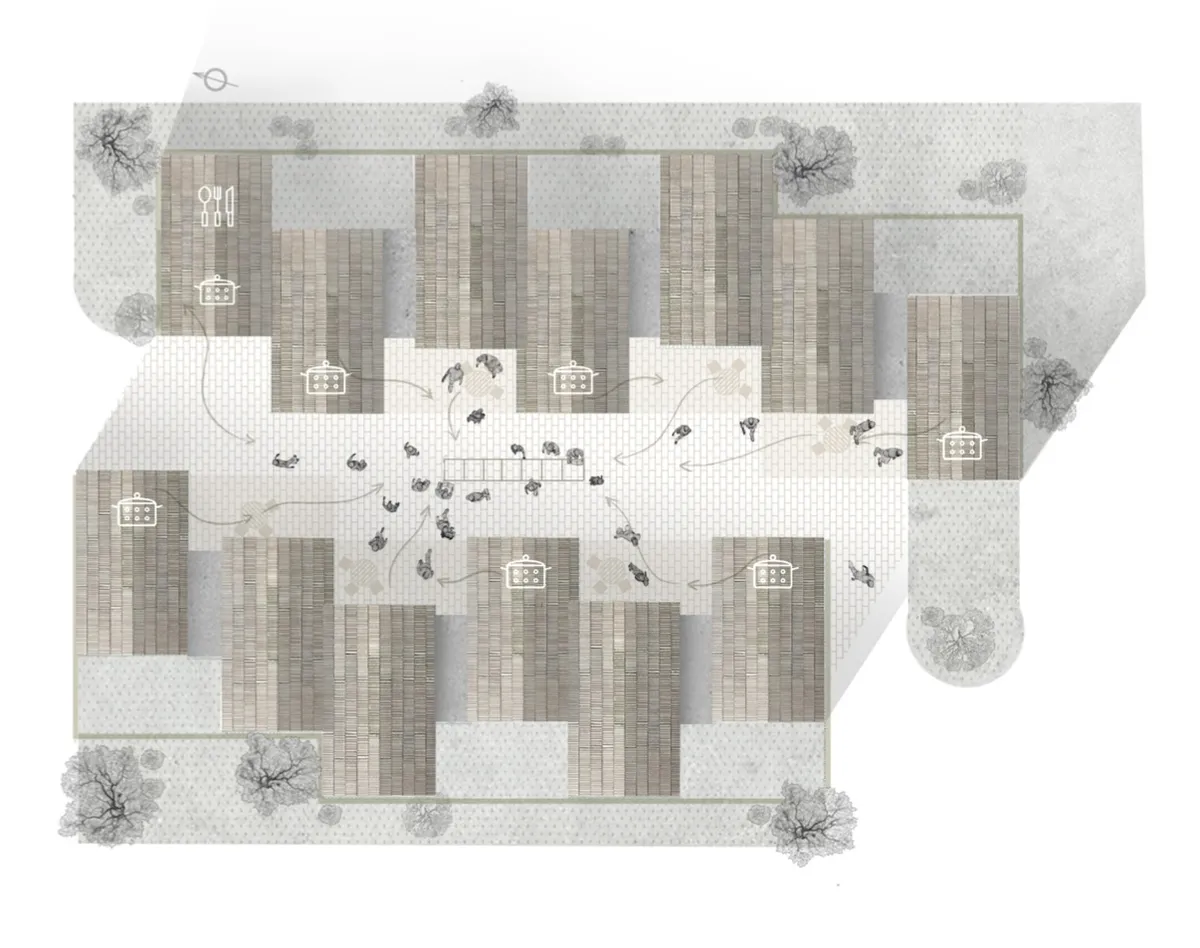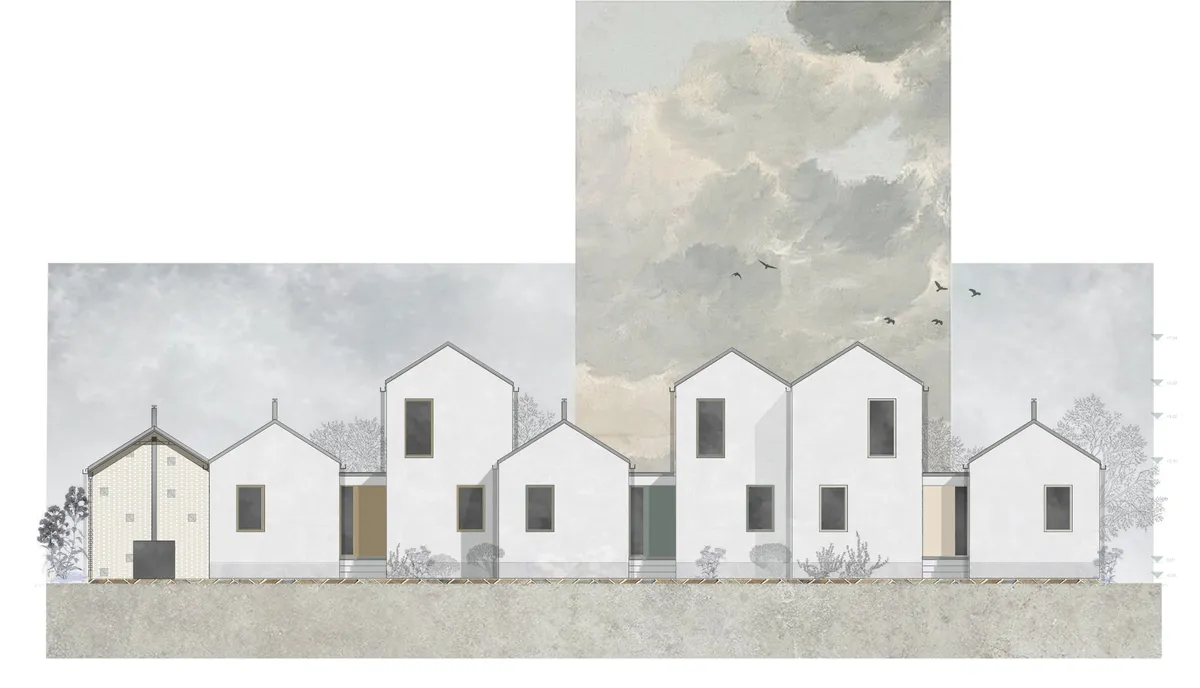
1/3

2/3

3/3

Author(s) / Team representatives
Csenge Faur
Profession
architect
External collaborators
Consultant, associate professor of the university: Zsófia Mádiné Dankó DLA
Project location
Diósgyőr, Miskolc, Hungary
Project start date
September 2023
Project completion date
January 2024
Photo credits
the pictures are digital work for the graduation project
Text presentation of the author/office in English
I have finished my degree in the Budapest University of Technology and Economics, in the 5 years integrated architectural program. I always had a strong interest in social questions. During my studies I had the chance to meet professionals that showed the architectural point of view in this field, and to participate in various projects and researches within this topic. Outside my university work I tried to pursue different educational opportunities and insights that could broaden my vision as an architect. My graduation project seeks to reflect these experiences.
Project description in English
The project was created within the framework of the revitalization program of the Lyukóvölgy segregatum and iron factory colony located in Miskolc. The district is famous for the residental and infrastructural buildings belonging to the former iron factory, which is not only defined by their unique historical image, but also heavily affected by social problems. The closely linked segregated areas are the country's most populous settlements, with the majority of the Roma population. They live below the subsistence minimum, in unimaginably difficult conditions for many of us. In place of the previously demolished workers' apartments on the Kabar Street lot, I prepared a plan for a 40-apartment social housing complex as my thesis, which could provide an opportunity to exit the slums.
An important part of the work was the research for elements that can be used to help the long-term integration of the settlement and its residents into the existing urban fabric. I was looking for tools both in program preparation and construction that could involve the target group and neighborhood into the process. In addition, strengthening the development of a sense of community played an important role in the architectural shaping.
The planning took place at several scales in parallel: on the one hand, the installation and usability of the lot as a whole was an important aspect; on the other hand, the detailed design of the individual units was essential, and I implemented a third scale in-between – the clusters. With this intermediate level, I wanted to enstrengthen the formation of closer communities between the residential families, which is an integral part of the cultural background of the ethnical target group. To brace these relationships, I created several transitions between public and private spaces.
In terms of the structural design economical planning and expedient operation was the primer goal. Moreover a simple technical design has been contrived so the residents could be involved in as many work processes as possible. It has the advantage that later on the additive construction and development could be fulfilled as a similar group building process. Regarding the use of materials, I wanted to present the traditional, locally known forms and materials in a more modern and playful appearance, thus giving the place a familiar image and identity. The forms, the local re-used brick and the appearing folk motifs are all intended to embrace the long-term integration.


