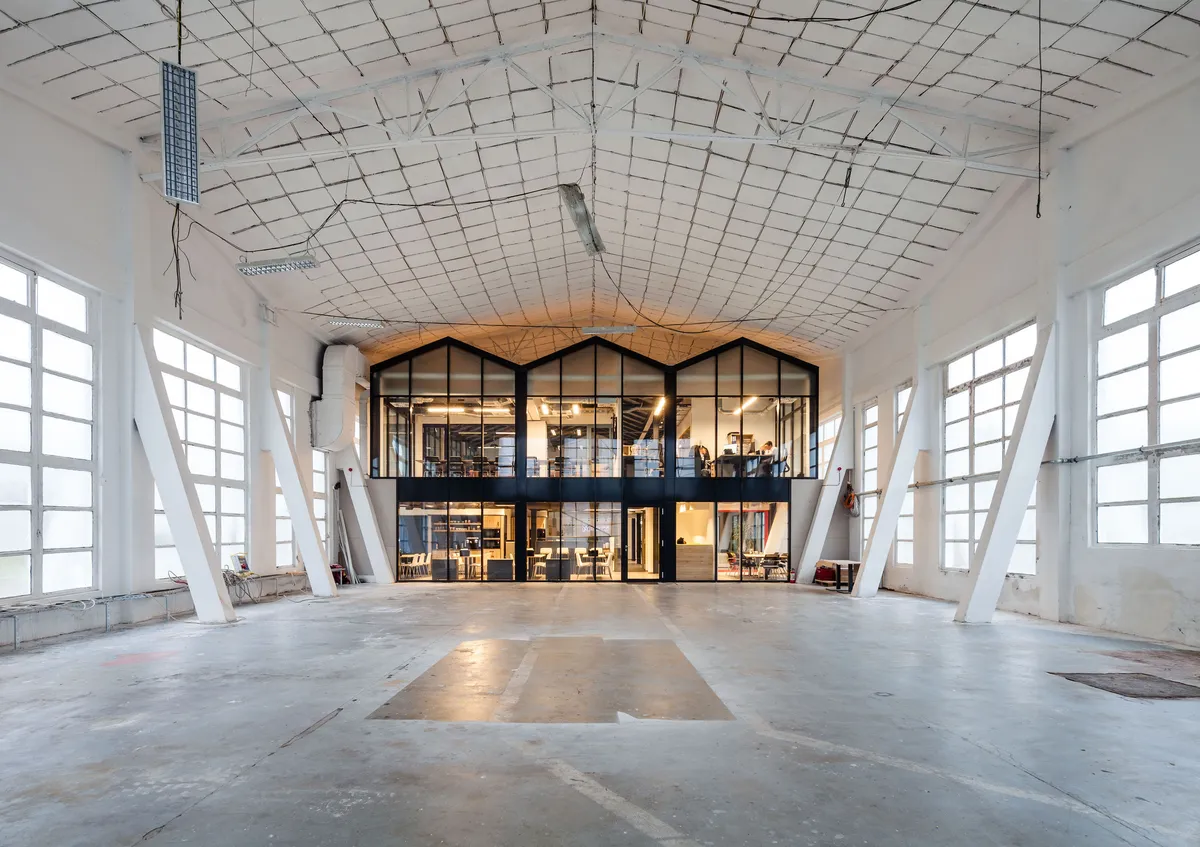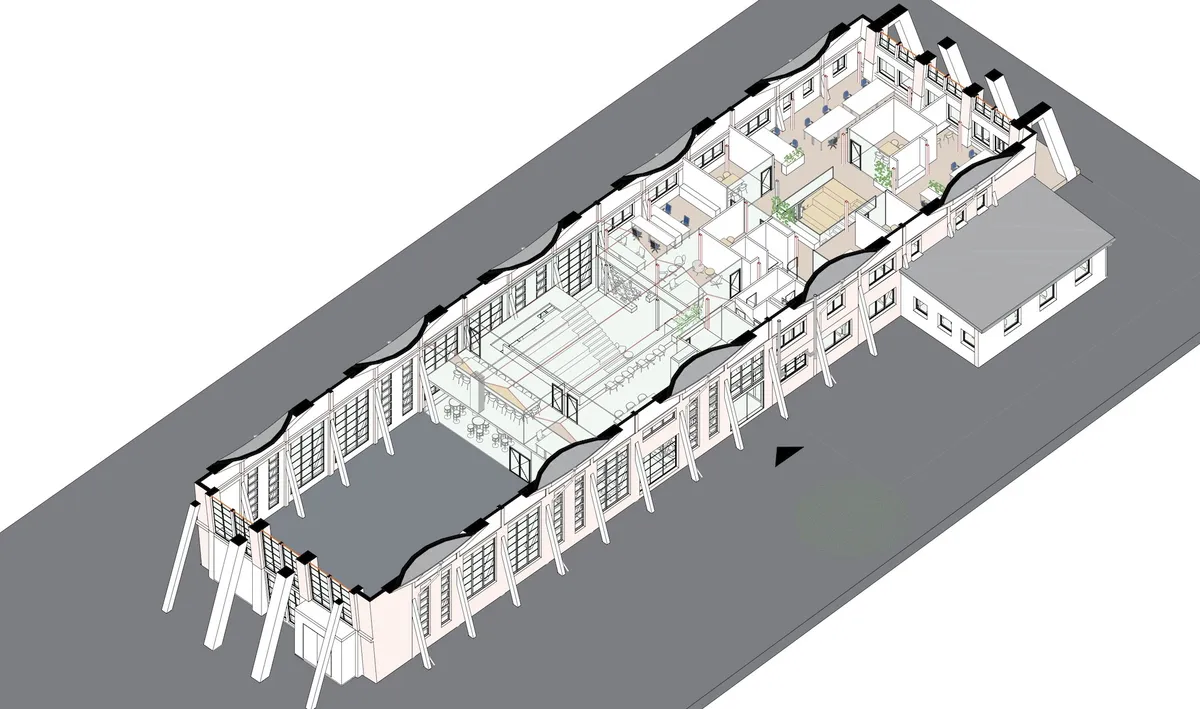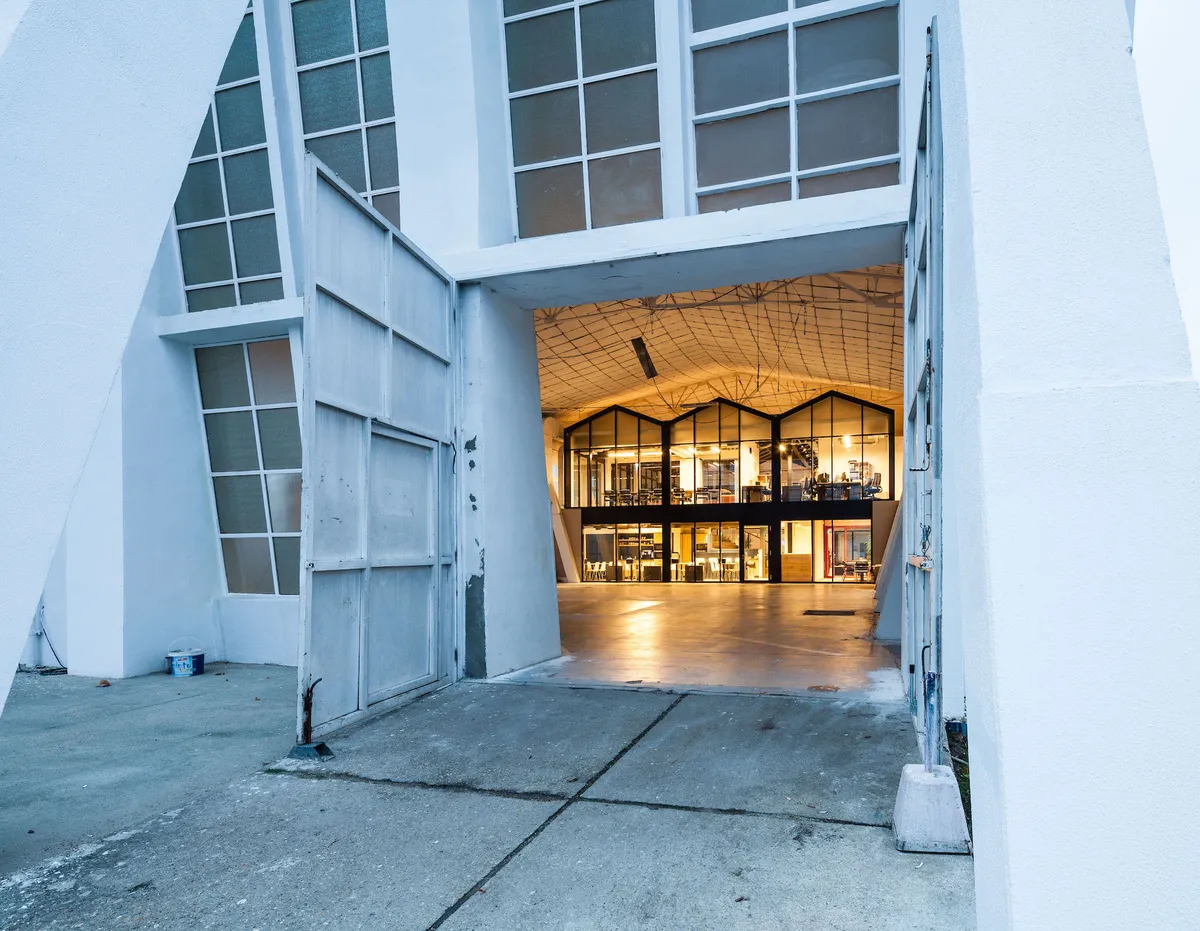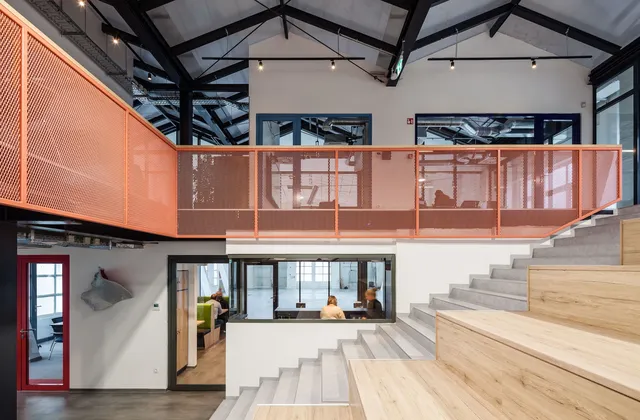
1/10

2/10

3/10

4/10

5/10

6/10

7/10

8/10

9/10

10/10
Interior Space
Interior Design
S
Selected
20
of votes of the public20
of votes of the public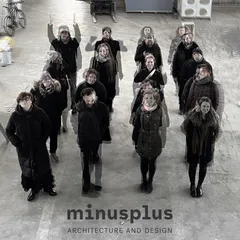
Author(s) / Team representatives
Minusplus
Profession
Architect, Interior Designer
Co-authors/team members
Zsolt Alexa, Donát Rabb, Ákos Schreck, Bea Bernard, Henriett Gelányi, Anna Flóra Tátrai, András Tislér, Zsófia Erdei
Project location
Budapest, Hungary
Budget in euros
NA
Usable area
1008 sqm
Project start date
August 2020
Construction completion date
December 2022
Website
Photo credits
Tamás Török – Topogram
