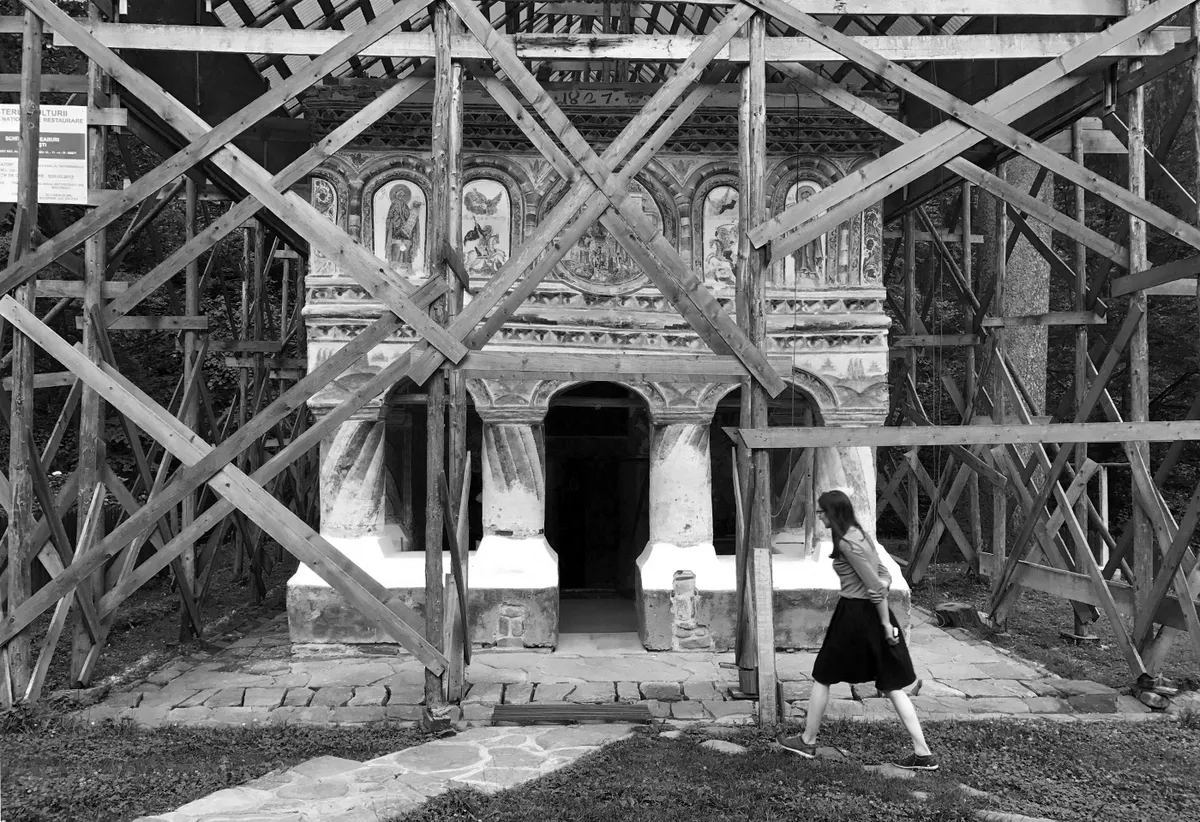
1/1

Author(s) / Team representatives
Andreea Calma
Profession
arhitect
Photo/design credits
Calma Andreea
Text presentation of the author in English
Andreea Calma studied architecture in Bucharest and Reggio Calabria. She graduated from the "Ion Mincu" University of Architecture and Urban Planning in 2018 and since the same year is a PhD student and teaching assistant (2018-2021) in the Basics of Architectural Design Department. The subject of her research is the way of manifestation for the concept of critical regionalism in the practice of architecture and in the architects' discourses in the built space in Romania, after 1989. Among other things, she is the author of the diploma project "(Re)creation of a place: intentional community and cultural foundation at Poienărei, Argeș" exhibited during the Diploma Festival, The Institute, 2018. She is co-author, together with Matei Eugen Stoean, of the Memory contest, proposed by the Arch Out Loud platform, where their graphic and written "Scion" proposal received mention. At the end of her studies, she was awarded the Emil Prager Engineer Commemorative Award.
In the practice of architecture, she had as mentors Sînziana and Pierre Bortnowski, with whom she dedicated herself to the proposal of emergency intervention projects for historical monuments, such as the Art Museum in Drobeta-Turnu Severin, the Pleșa Castle, Mehedinți county, and the building designed by Marcel Iancu, from Pictor Ștefan Luchian Street. For the Art Museum in Drobeta, she worked together with Ioana Vlasiu, historian and art critic, to develop the curatorial project for the new exhibitions.
Text abstract in English
We start with the scaffolding as an intermediate element in the architecture of the city. It is itself a cover for the building next which it stands and also gives it a cover (contemporary interpretation) by restoring finishes or renewing them, but also a new shelter (house-within-house) when the scaffolding is in the interior space or covers the entire roof of the building. It is minimally invasive to the building, anchoring at only a few points. This in-between space, often autonomous, changes the geometry of the volumes, their proportion, their level of detailing, sometimes denser than the original, or, on the contrary, it reduces everything to a two-dimensional drawing. We choose to talk about the scaffolding that covers a building-monument because this type of construction has a compositional richness (density of materials, structural and decorative elements, textures, jutties, volumes of different heights and with different covering solutions) and often a scaffolding opening gives us the chance to focus on a limited field of the façade. This three-dimensional, structural cover can confuse us by being trapped in the logic of the 3D created by the structural elements, but it can also help us by cutting out parts of the content. It thus provides us with a grid that we can traverse both with our eyes and with our feet, which makes it special because it gives consistency to the cover, which is not a mere shell, but a space, with many valences, which will be discussed, including the function of a temporary portico (cover - shelter) at street level.
This envelope produces new faces of the building, from the rudimentary (improvised scaffolding made of wooden planks) to the high-tech (uncovered metal filiform structure or covered with thin, transparent canvas), and even kitsch (structure for advertising billboards on historical monuments) in consumer society. We will go through these hypostases together and try to show how contemporary urban life is changing around a building under scaffolding, how it suddenly becomes noticed for taking citizens out of their comfort zone or for offering new ways of approaching the building, or how it offers tourists the chance to come back to see the newly restored building.
