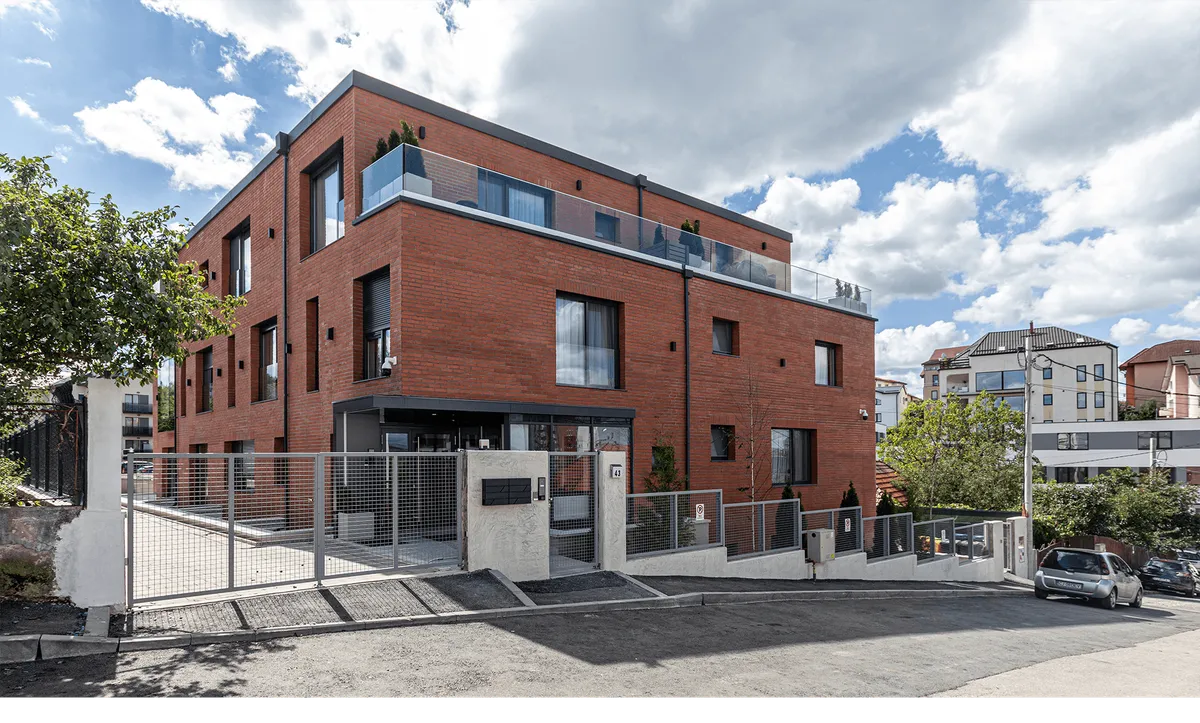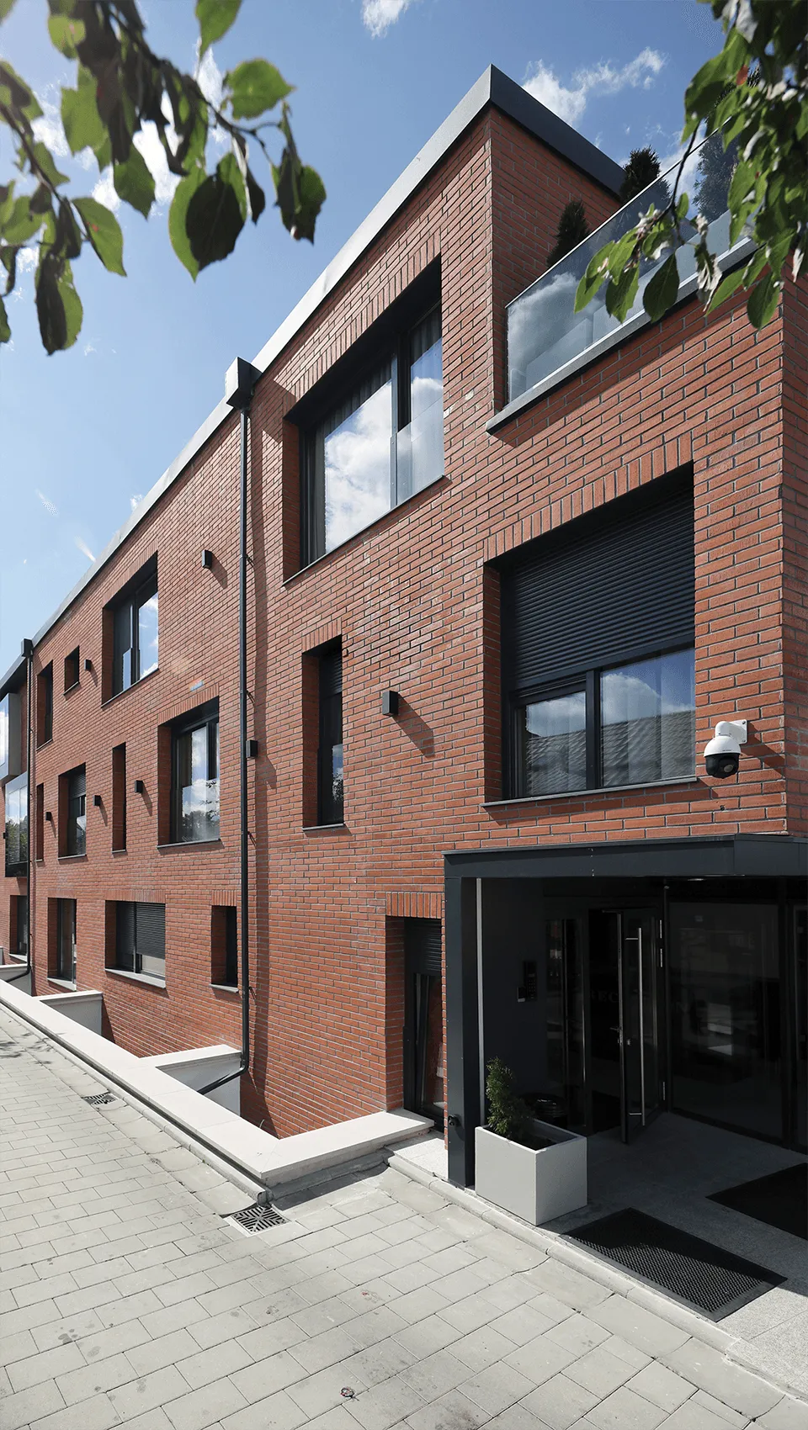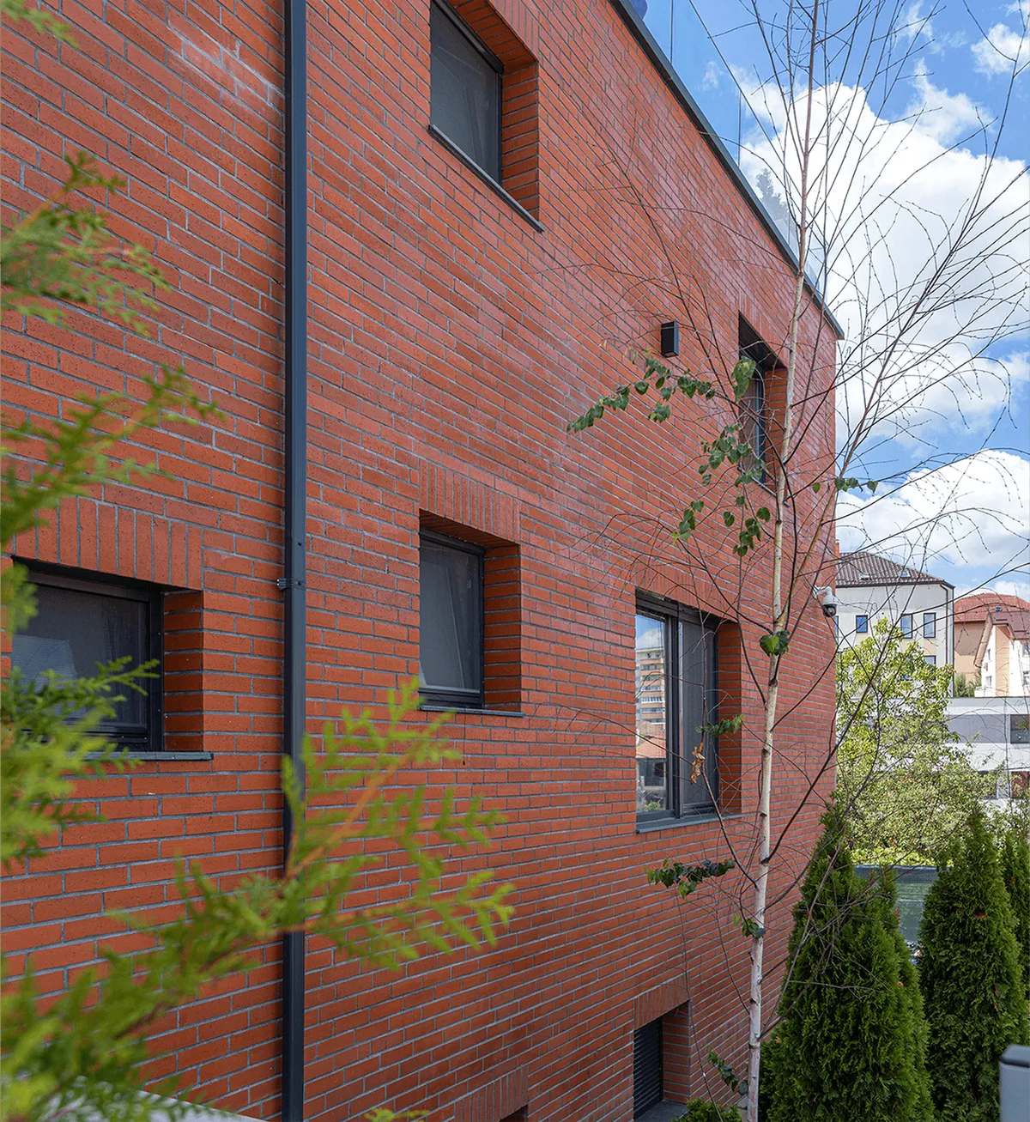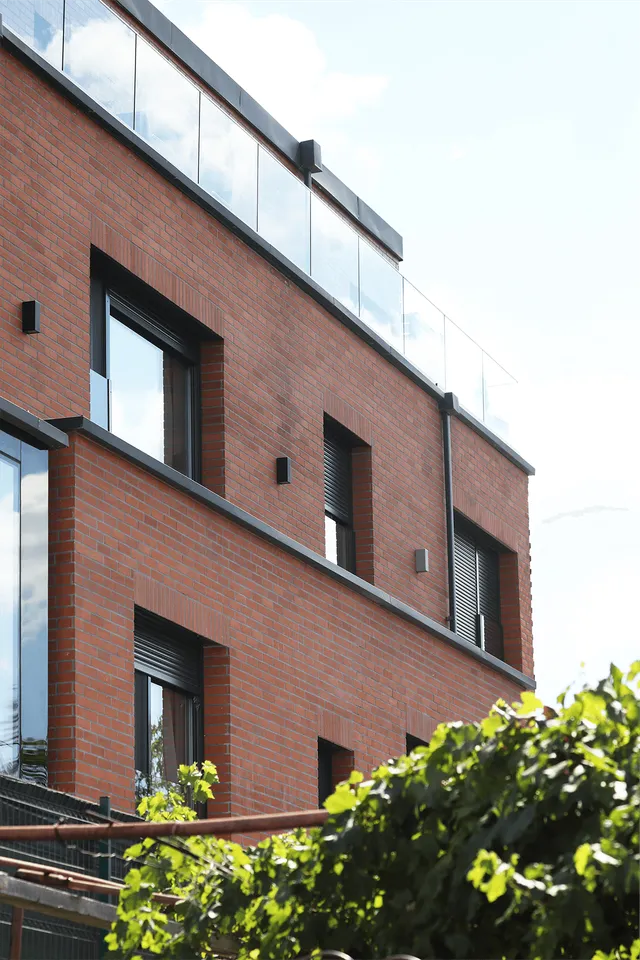
1/6

2/6

3/6

4/6

5/6

6/6
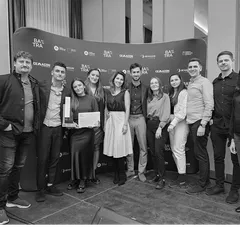
Author(s) / Team representatives
Tiberiu Bucur
Profession
architect
Collective/office
Format 4 (arh. Tiberiu Bucur, arh. Iuliana Todoran, arh. Madalina Bucur)
Project location
Cluj Napoca, Romania
Budget in euros
1300000
Usable area
970
Project start date
2022
Construction completion date
2023
Photo credits
Bogdan Pop
Text presentation of the author/office in English
We are a group of architects united by the passion for our work and the desire to bring new qualities to the surrounding built space, Format 4 comes as a proposal to mediate the relationship between human and architecture. Our approach relies on a permanent analysis of our customers needs in parallel with the requirements of the locations studied. Usual or familiar pattems and forms are always discussed and compared with contemporary development directions to create new spatial experiences and to bring a special touch to each individual project.
Project description in English
The presented building is located in Cluj-Napoca, in the Zorilor neighborhood near the student complex benefiting from a beautiful view over the city due to its location on the hill. The building with a height regime S + P + E + Er has the function of aparthotel with 19 accommodation units on the above-ground levels as well as the functional spaces that serve them in the basement and a swimming pool in the backyard. The compact volumetry is a trapezoidal shape, resulting from the urban and relief constraints, extruded on the 3 above-ground levels. The outer tire is made of ceramic brick. The brick gives the facade a vibration and the irregularly arranged window openings take the volume out of the pragmatism dictated by urban and economic indices.
