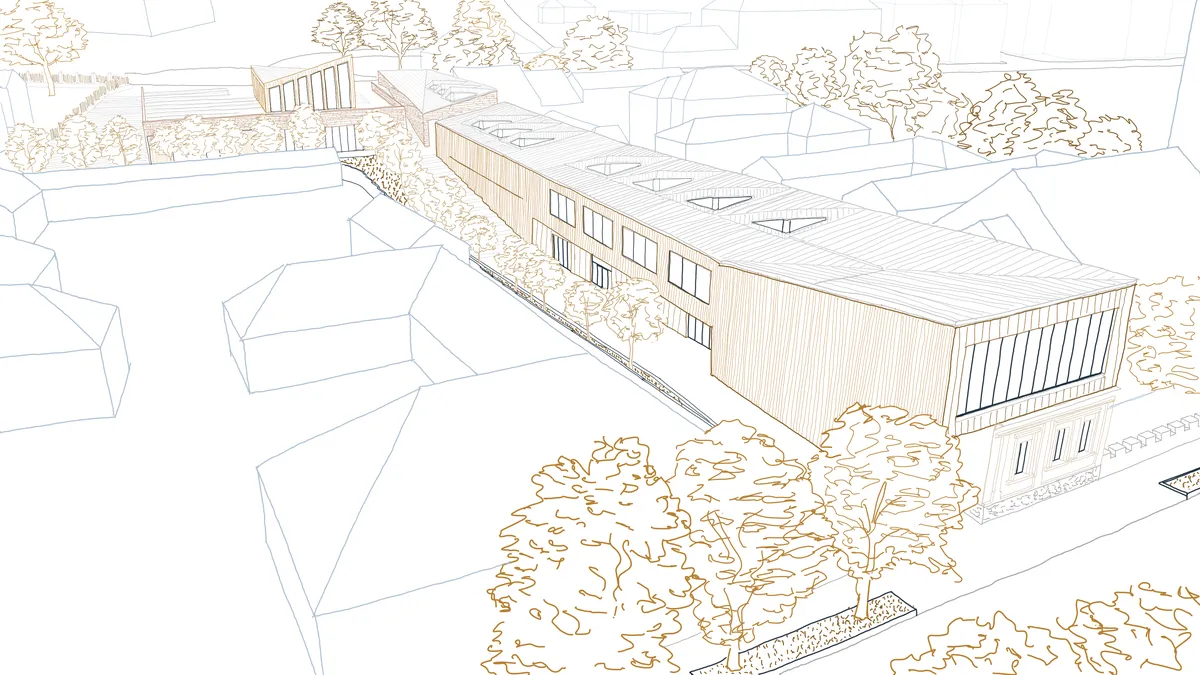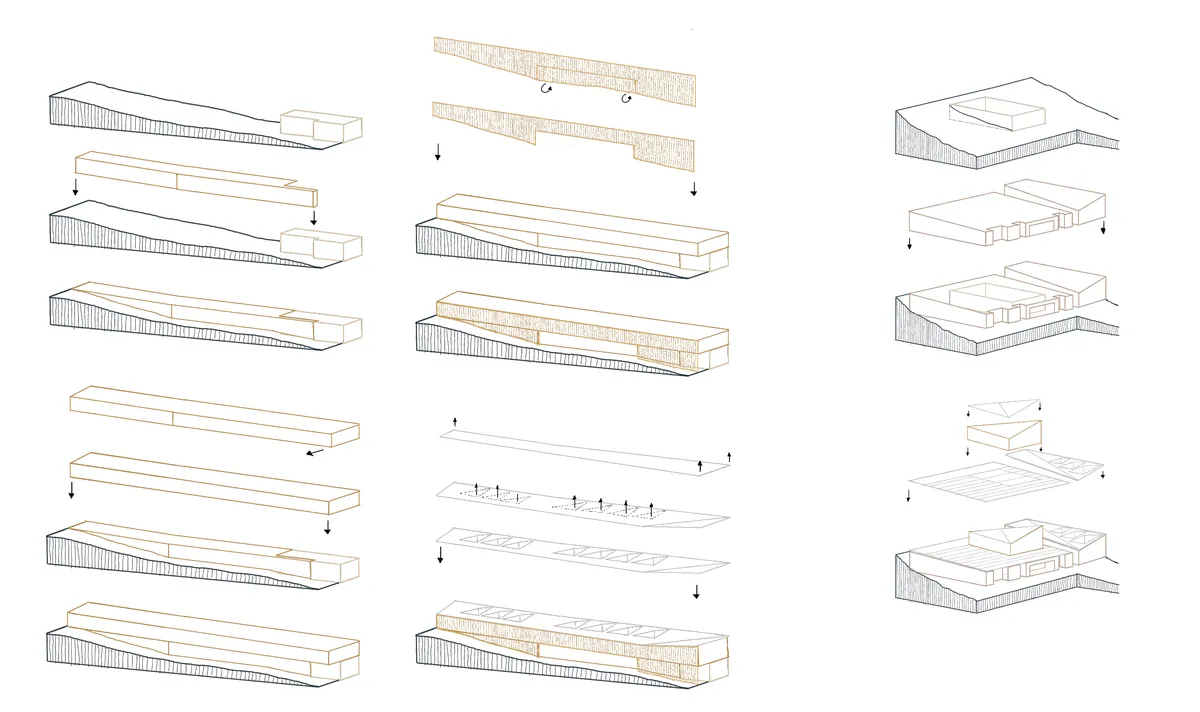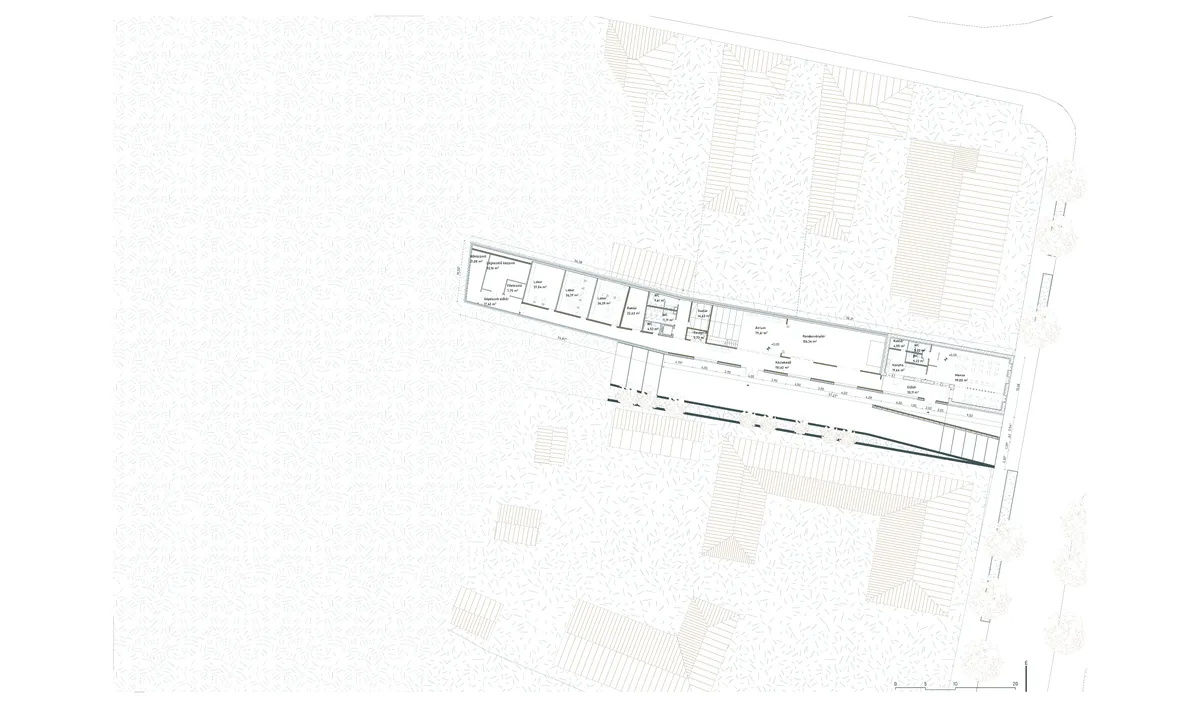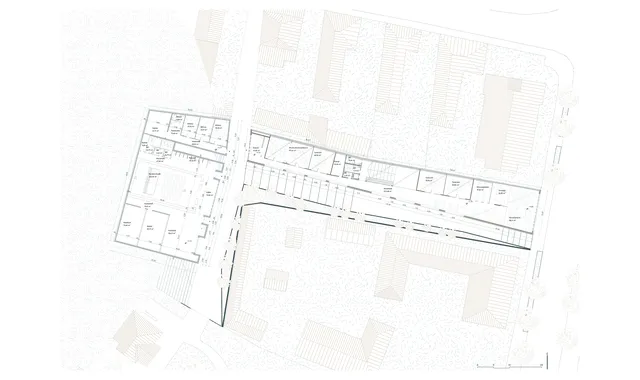
1/10

2/10

3/10

4/10

5/10

6/10

7/10

8/10

9/10

10/10
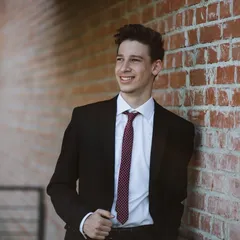
Author(s) / Team representatives
Dávid Popa-Müller
Profession
Architecture Student
External collaborators
Advisor: Péterffy Miklós
Project location
Sfantu Gheorghe, Romania
Area
3500 sqm
Project start date
February 2024
Project completion date
July 2024
Photo credits
-
Text presentation of the author/office in English
I'm Dávid Popa-Müller, from Târgu Mures. Since I was very young, I loved to draw and paint, and I also enjoyed mathematics and solving logic puzzles. It was not a question for me that I would like to become an architect, that's why I chose to study architecture at BME. During my 5 years at the university, I participated in two Scientific Student Conferences, and I also worked as a demonstrator in the Department of Structural Engineering for one year. After three years of study, I decided to specialise in Environmental and Innovative Building Structures, as I am very interested in environmental awareness and the creation of buildings that are not only beautiful but also function well. For my thesis, I wanted to address the demographic problems in the area I live in and the depopulation of central spaces. In Szeklerland, as in the rest of the region and the rest of the country, one of the most significant phenomena is emigration. Population decline is present both in villages and in larger cities. Typically, people move from smaller settlements first to cities and then to other countries. A primary objective of my thesis was to design a building that would have a positive impact on this phenomenon.
Project description in English
The design site is located between the main square of Sfântu Gheorghe, the central park and the Szekler National Museum, in a place where past and present are intertwined. Designed by Károly Kós, the museum building, one of the most distinctive and impressive buildings in Transylvania and Szeklerland, will serve to preserve and maintain the cultural values of the region. In addition, the three most prestigious schools in Covasna County, where young people who will shape the future of the region are seeking to acquire all the skills they need, are in the immediate vicinity of the site. The site includes an abandoned civic house and a dilapidated building, both of which have been integrated into the new buildings.
The shape and characteristics of the site have led me to place two buildings. The Youth Centre is located on the eastern side, in direct contact with Kós Károly Street, along which the city's main schools are located. The Museum building is located on the west side, next to the garden of the current museum, where a direct pedestrian connection between the new and the old buildings can be established. The placement of the buildings creates a pedestrian zone in the urban fabric.
The Youth and Adult Education Centre has been developed on two levels, as a large-scale extension of the old civic centre. The ground floor will house a canteen, an event hall where students can carry out various recreational activities, and 3 laboratories where students from vocational schools and universities, such as mechanical engineers and forestry engineers, can develop their skills. On the first floor there are 4 classrooms, a small library and a large reading and learning area. The two floors are connected by an internal atrium, where a wide staircase can also serve as a meeting and relaxation area. The building's load-bearing structure is mainly made of CLT and Glulam elements, with reinforced concrete used only in places where the terrain requires it. The façade of the building is mainly composed of masonry panels with alternating external planes, creating a dynamic surface.
The extension of the museum is located on the hillside at the end of the site, around the dilapidated building. This building will house a conference room, exhibition space and restoration workshops. The building has been designed with a walkable roof that connects to the road running along the end of the site.
