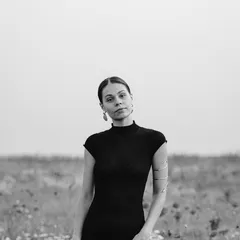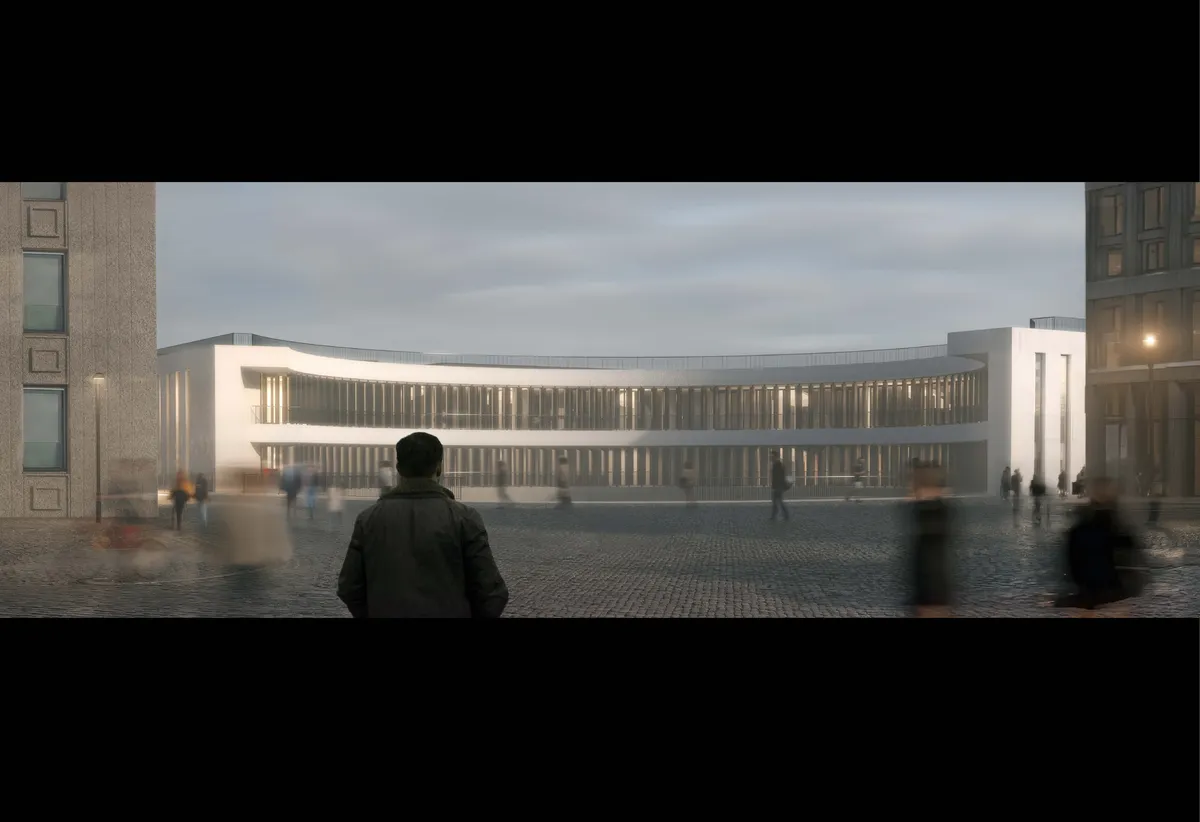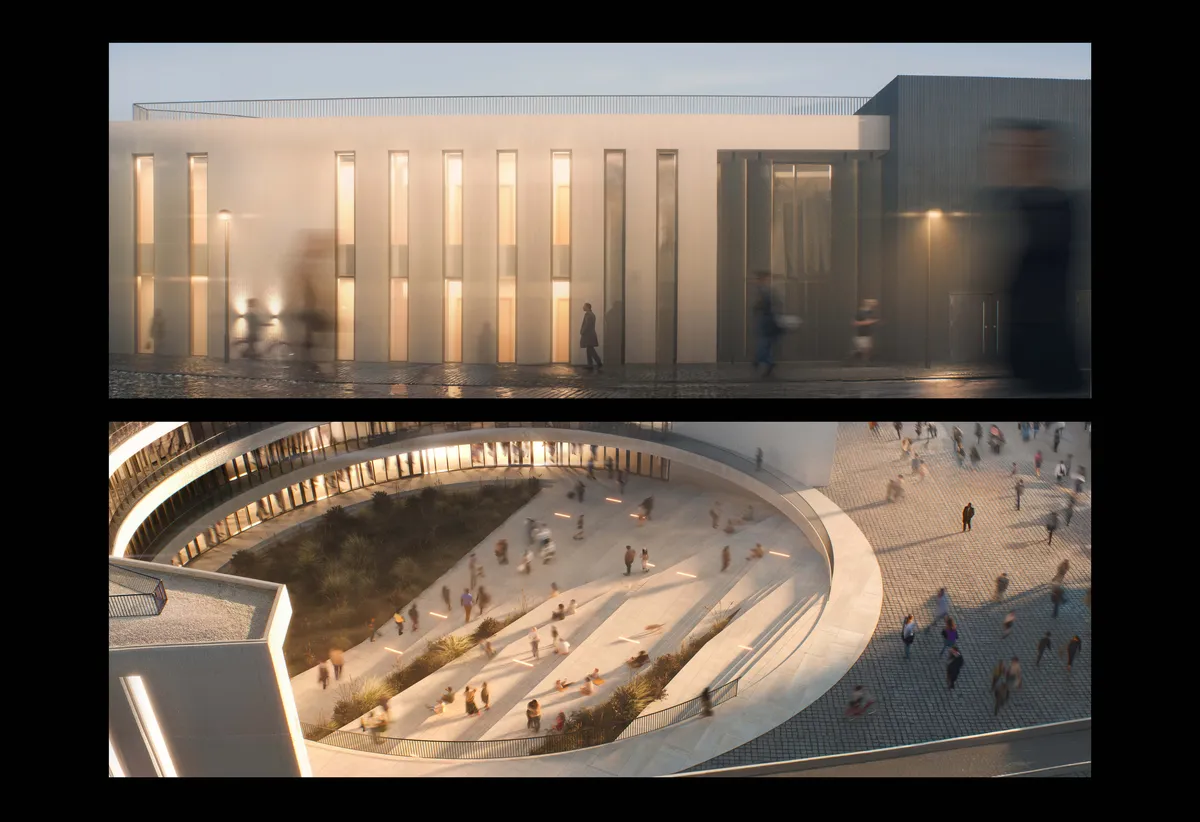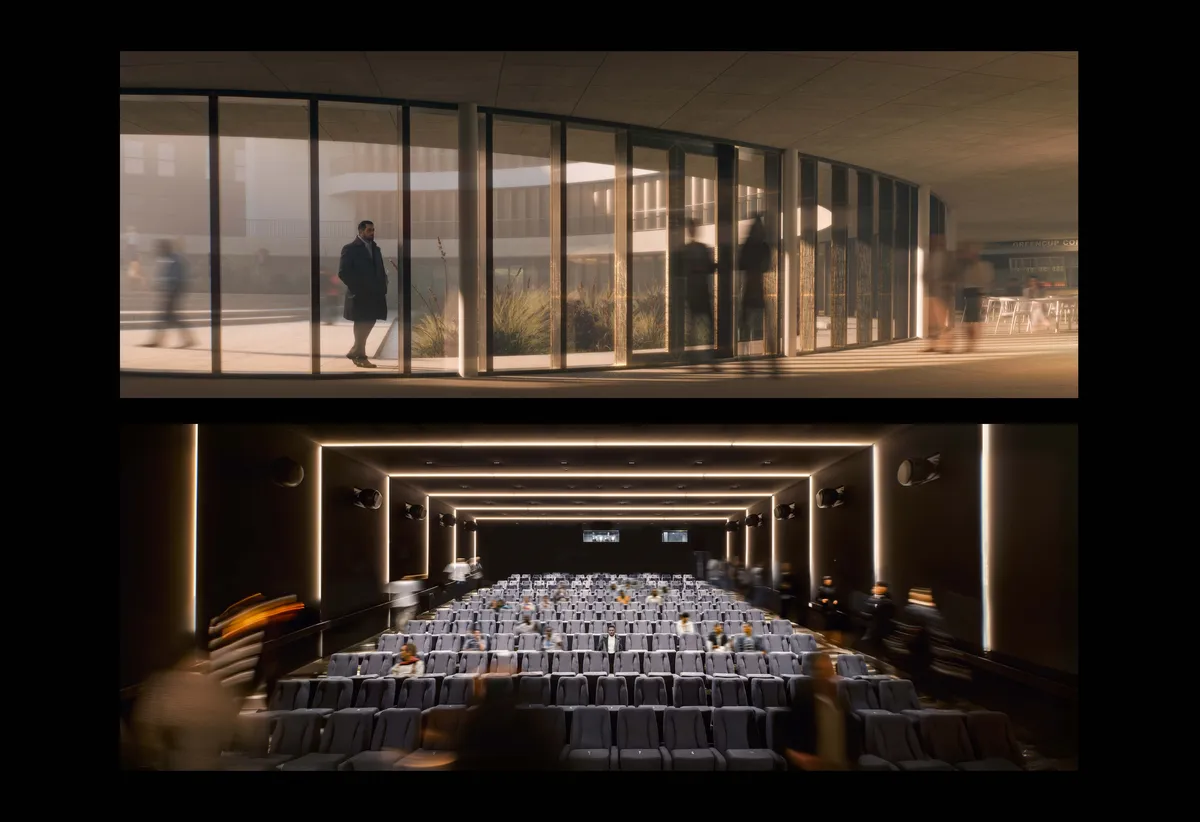
1/3

2/3

3/3

Author(s) / Team representatives
Borcea Sanela Elena
Profession
Arhitect
Co-authors/team members
Blidariu Cristian, Farcas Cornel
Project location
Timișoara, România
Project start date
Septembrie 2023
Project completion date
Iulie 2024
Photo credits
Kiss Edward
Text presentation of the author/office in English
Graduated from the Faculty of Architecture and Urbanism in Timișoara, class of 2024, I followed my studies in the city and a year of mobility in Italy and Portugal. If I hadn't attended architecture, I definitely would have chosen film school if there had been in Timisoara, since film is my main passion.
Project description in English
Architecture that can become film includes spaces that can become stages, materials that become characters, and light and shadow that become directors of emotion. This project, through its architectural language, the functional configuration of the spaces, the different hierarchies, the interaction with the outside, and the play of light and darkness, is designed to reflect the creativity and dynamism of the film industry while providing a functional and efficient environment for teaching and learning through educational function. The building being more than a film school particularly embraces those elements of architectural language that can bring people closer to the cinematic atmosphere described by emerging notions such as dynamism, time, transposition, fusion, or emergence, neutrally and liberally for all users, from the simplicity of the route through the building and spaces to the smallest finishes and environmental details. The spaces of this institute constitute a category of special spaces, which require special needs of operation and use, special gauges both in plan and section, marked by large openings and considerable heights that ensure the smooth functioning of specific program activities (pre-production, production, post-production, promotion, and distribution). The spatial hierarchy is determined by the large performance halls and studios, the "black boxes" that stand out from the outside of the building but also on the inside as elements that dominate the space and whose presence is always felt along the route through the building, including the finishes. In essence, this building is a cinematic experience, which seeks to transpose the real world into the world of the movie, from how you enter and walk through it to the moment you watch it and beyond. The architectural experience is completed according to each user's perception.


