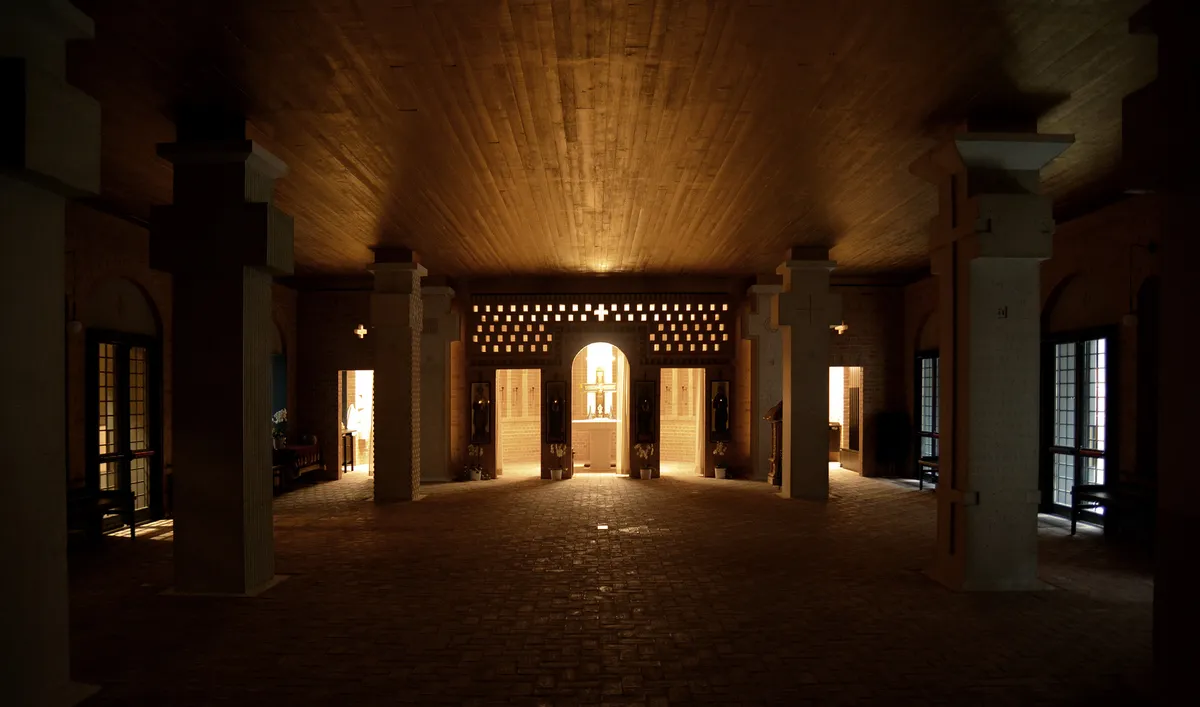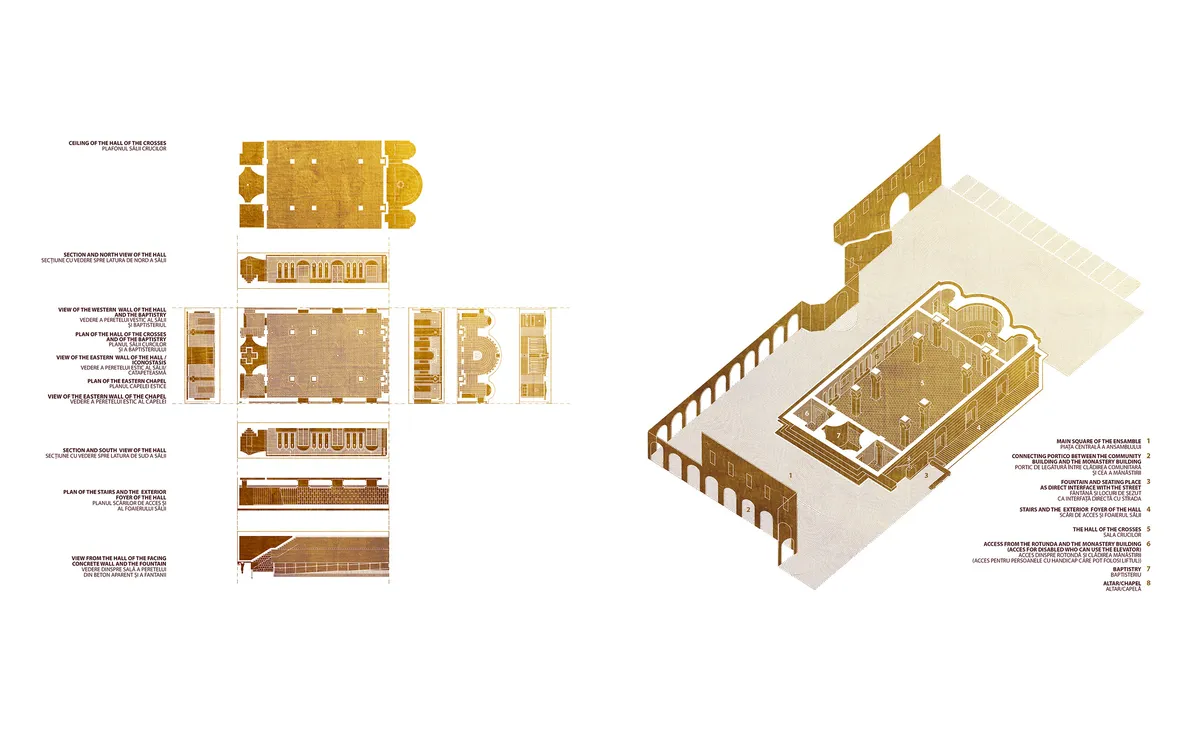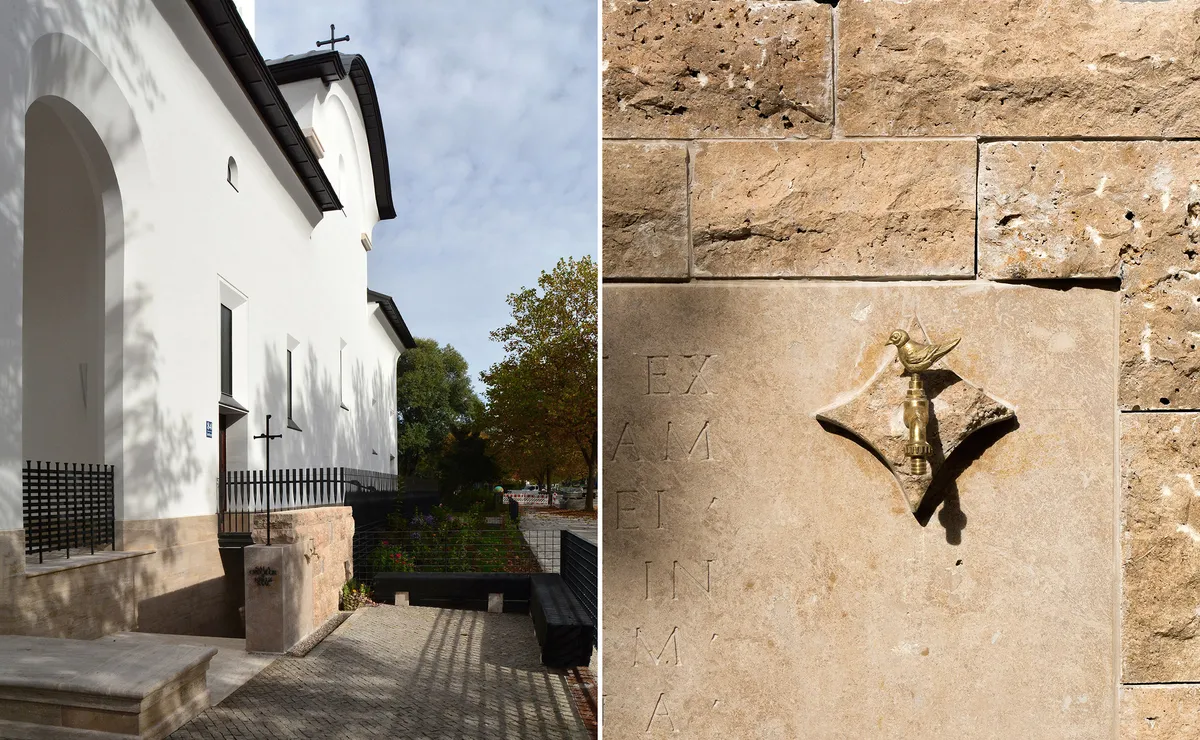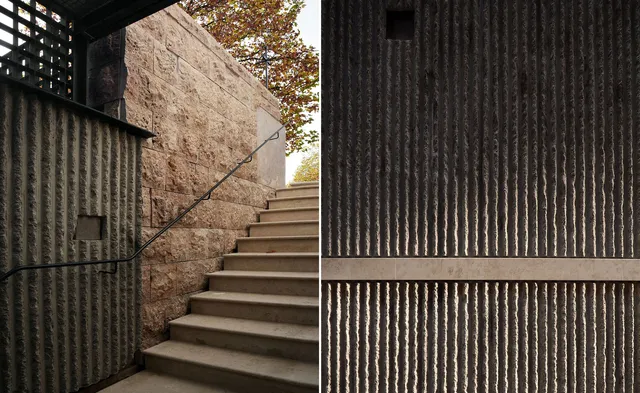
1/10

2/10

3/10

4/10

5/10

6/10

7/10

8/10

9/10

10/10
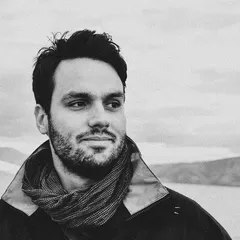
Author(s) / Team representatives
Matei Eugen Stoean
Profession
arhitect
Collective/office
PRODID
Co-authors/team members
Design consultants and co-authors of the CBROM project: arch. Șerban Sturdza, arch. Tudor Elian
External collaborators
Sculpture: Virgil Scripcariu / Metal: Atelierele Bogman / Forged iron: Batem fierul la conac / Terazzo: VIA.ZZO
Project location
München, Germania
Budget în euros
250 000
Usable area
370 mp
Project start date
Martie 2014
Construction completion date
Decembrie 2022
Client
Mitropolia Ortodoxă Română a Germaniei, Europei Centrale și de Nord
Builder
CONCELEX
Photo credits
Matei Eugen Stoean, Vlad Albu (mobilier)
