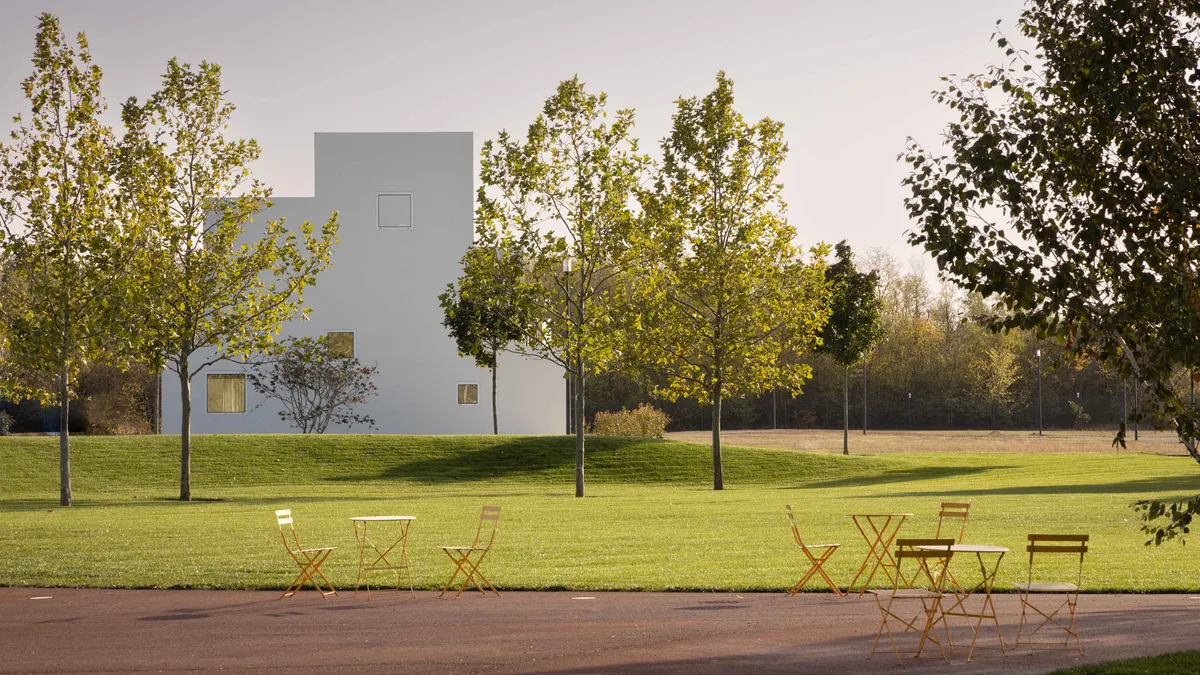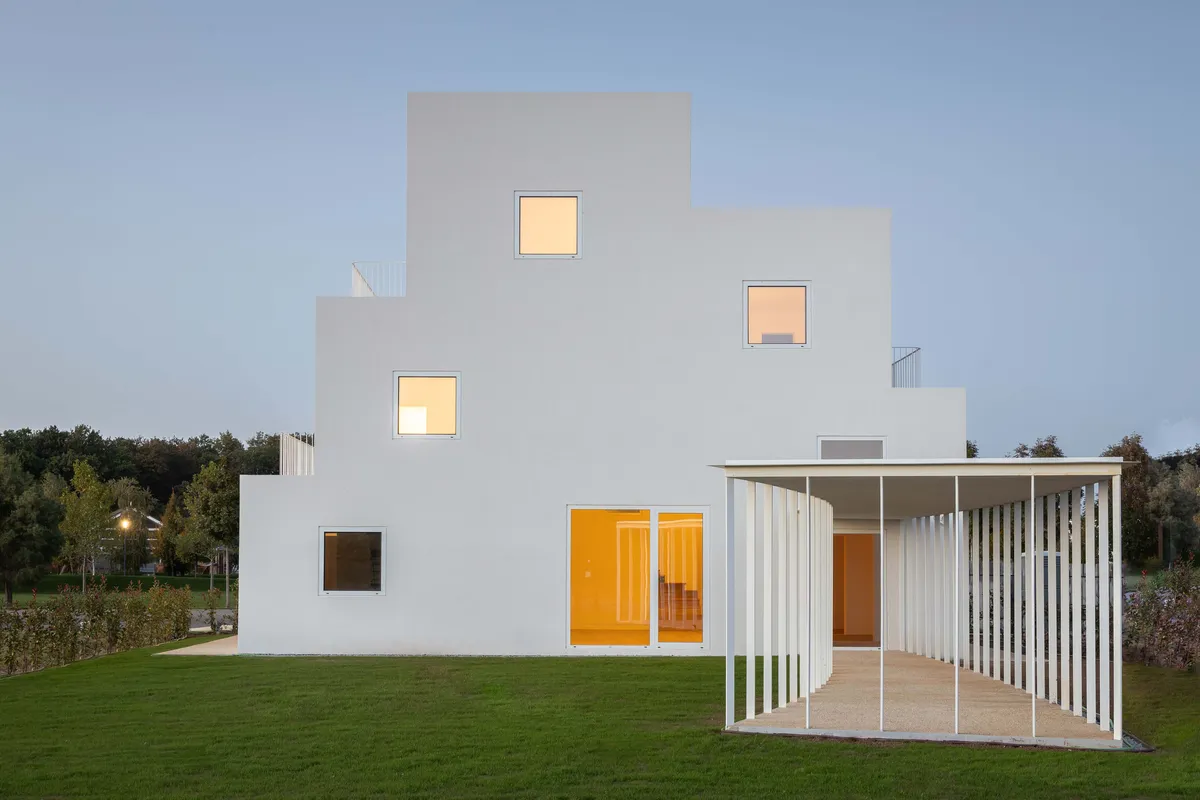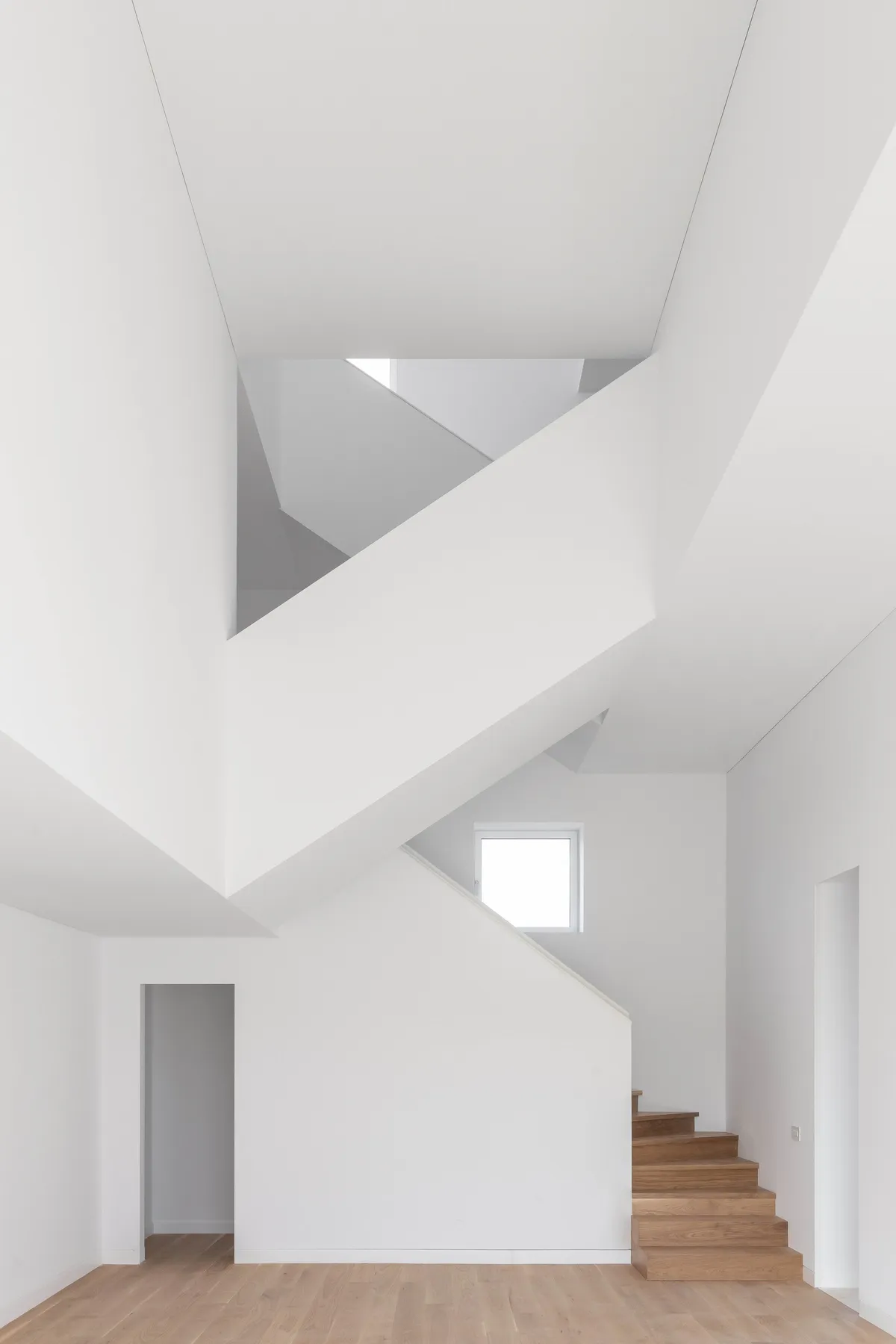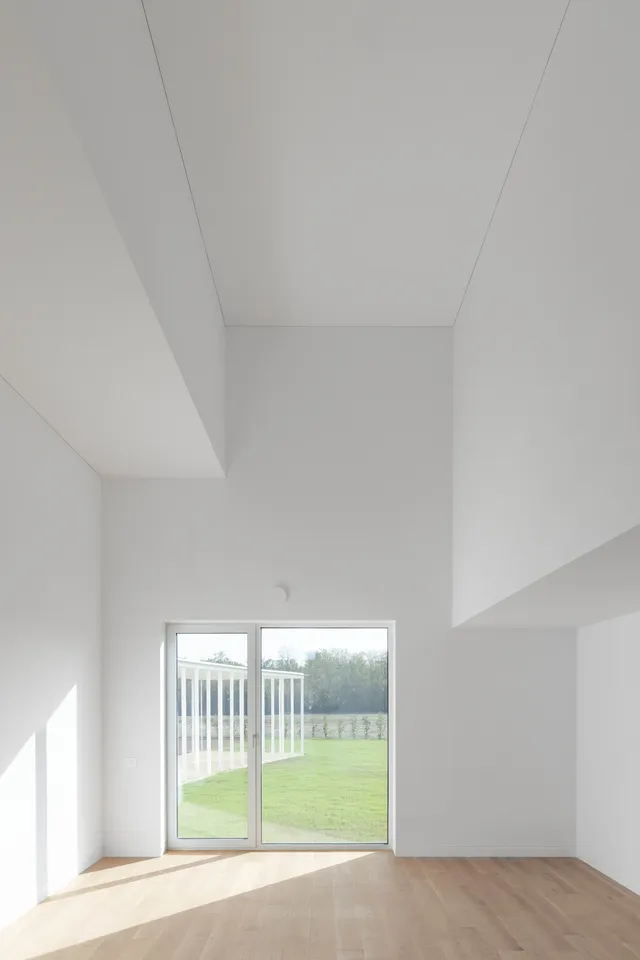
1/10

2/10

3/10

4/10

5/10

6/10

7/10

8/10

9/10

10/10
Built Space
Residential / S
S
Selected
1
vote of the public1
vote of the public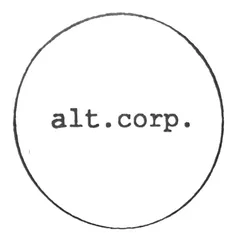
Author(s) / Team representatives
Alt. Corp.
Profession
architect
Collective/office
Cosmin Georgescu, Cosmin O. Gălățianu, Cristian Beșliu, Octavian Bîrsan, Andrei Theodor Ioniță
Co-authors/team members
Arhitectură - Horia Munteanu Structură - DI&A DESIGN CONSULTING Instalații - GLOBAL PROIECT
Project location
România, jud. Ilfov, Balotești
Budget in euros
400 000 euro
Usable area
205 sqm
Project start date
2021
Construction completion date
2023
Client
LORECO INVESTMENTS
Builder
ALLEVO AEDIFICIA
Website
Photo credits
Vlad Pătru
