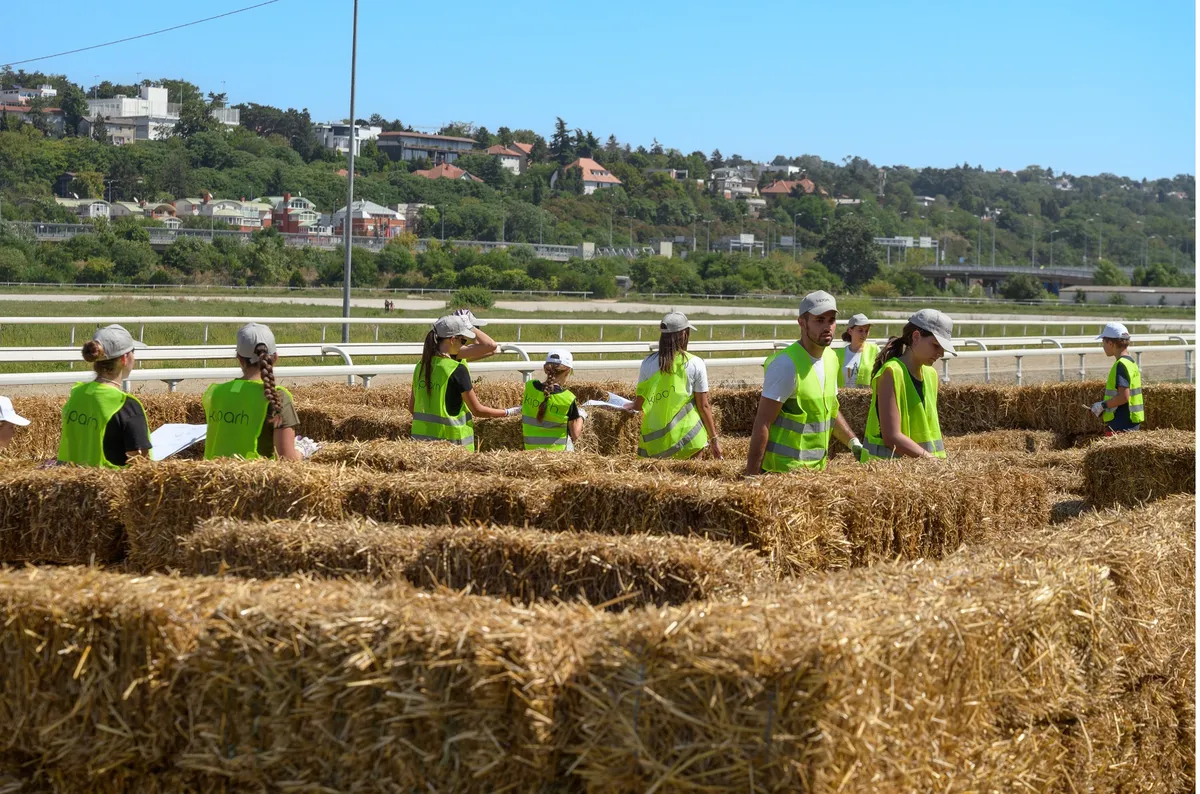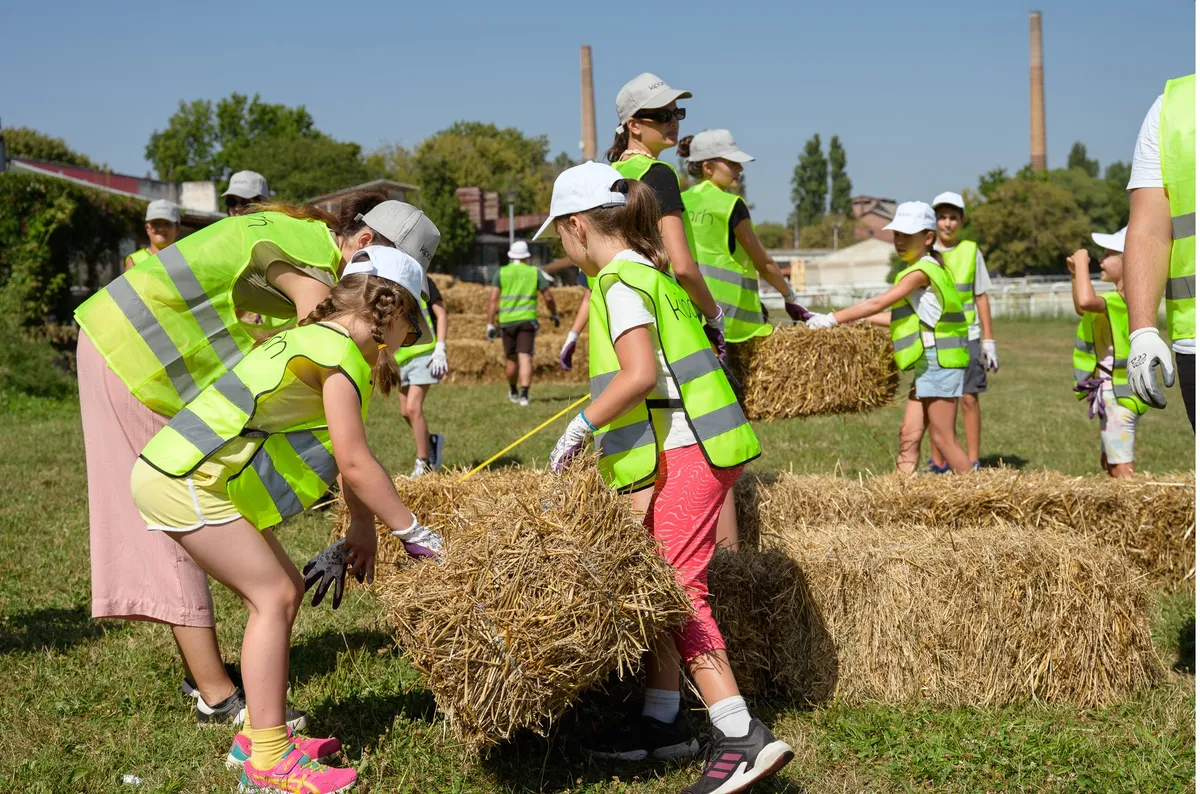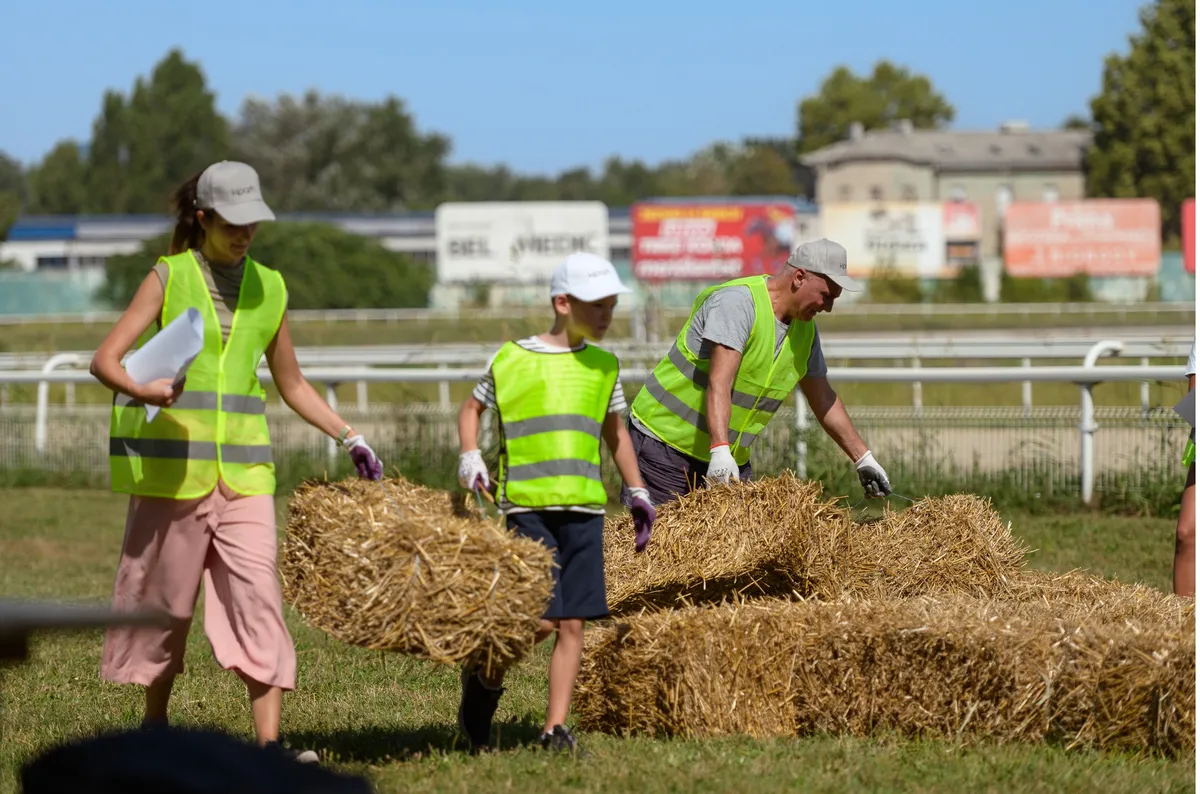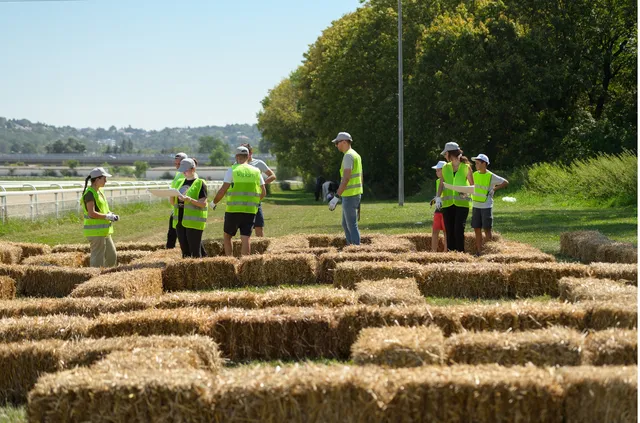
1/10

2/10

3/10

4/10

5/10

6/10

7/10

8/10

9/10

10/10
Public Space
Temporary Installations
0
votes of the public0
votes of the public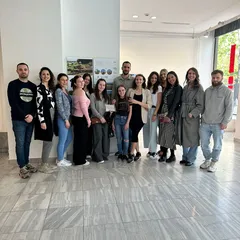
Author(s) / Team representatives
Manja Pavlović
Profession
Civil society
Collective/office
Arhitektonski centar Kiparh
Co-authors/team members
Sara Parezanović, Aleksandra Janjić, Kristina Komlenić, Anđela Ivanović, Rastko Šundić, Aleksandar Stamenković
External collaborators
JP Hipodrom Beograd Sfera Podkast Portal Gradnja.rs Silosi Beograd Gaia Pokret Kiparh architects
Project location
Belgrade, Serbia
Budget in euros
/
Area
133 sqm
Project start date
March 2023
Construction completion date
August 2023
Client
/
Builder
Arhitektonski centar Kiparh
Website
Photo credits
Papilon company
