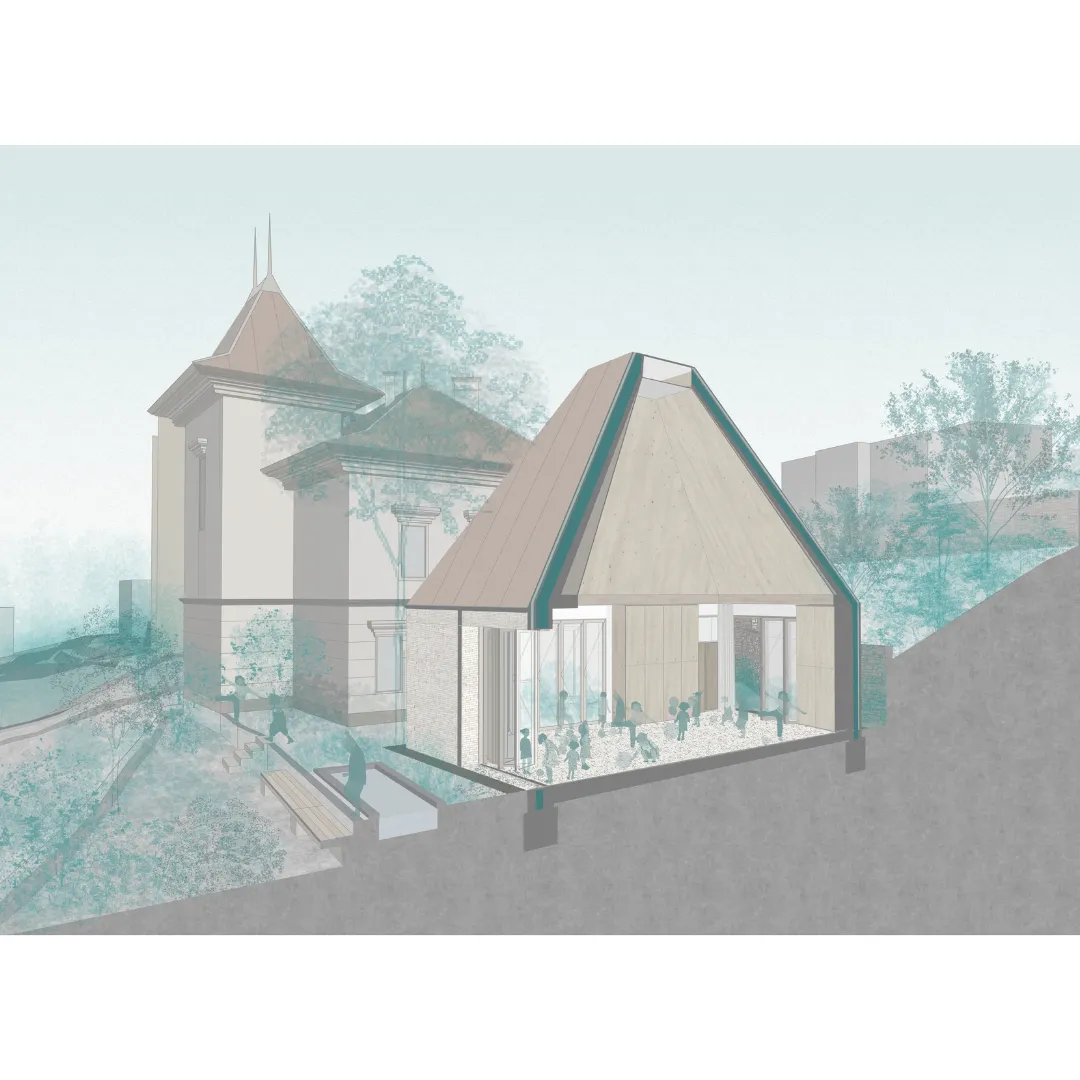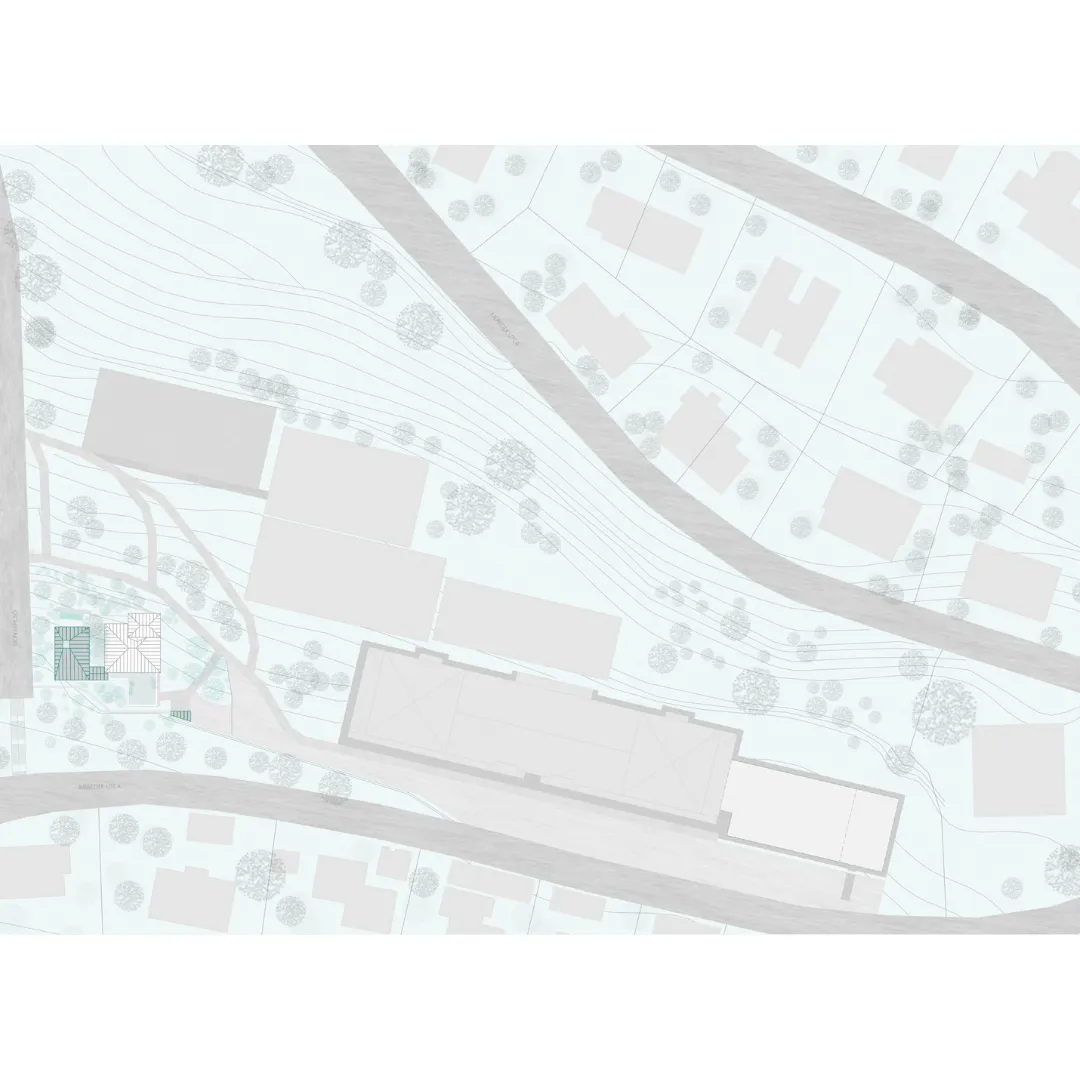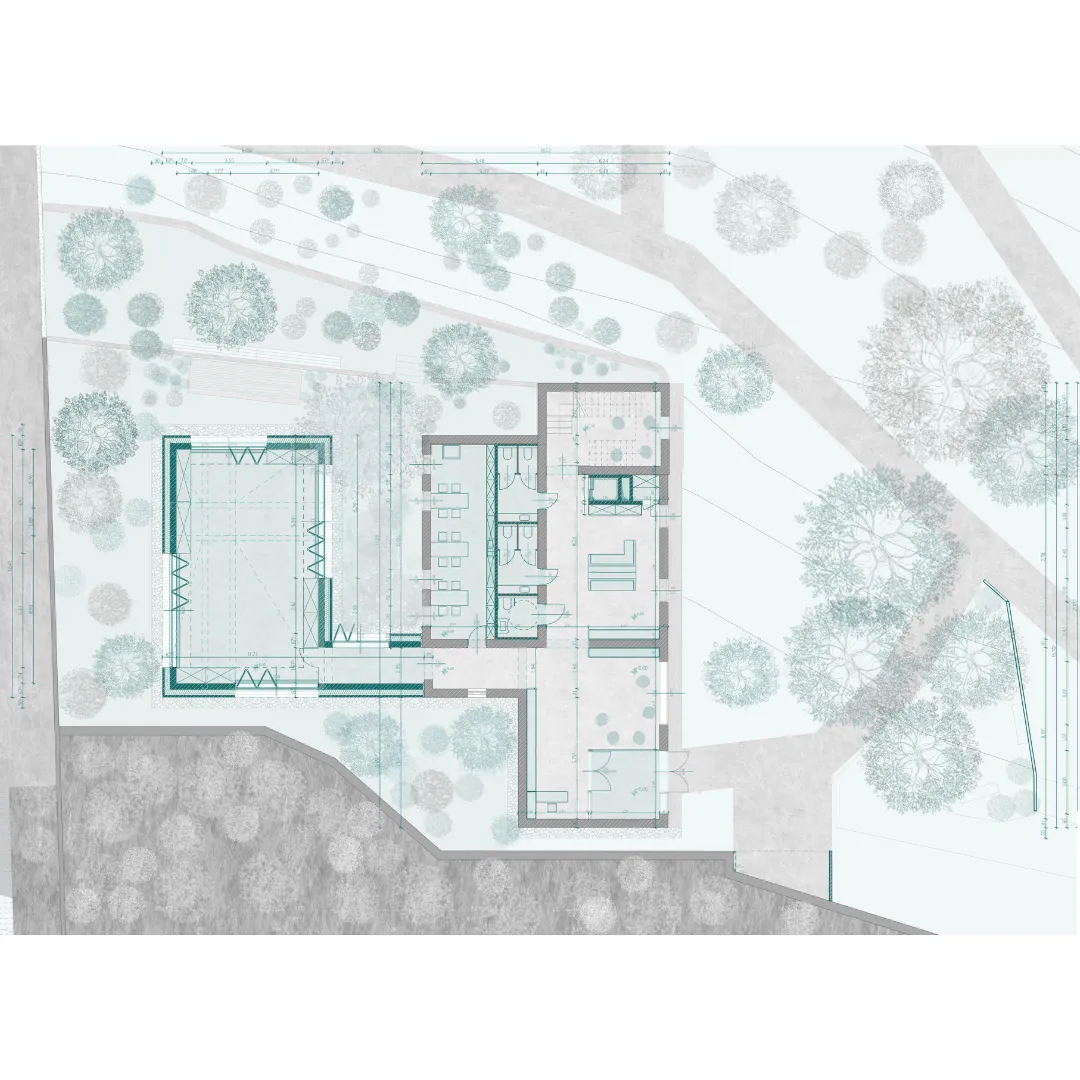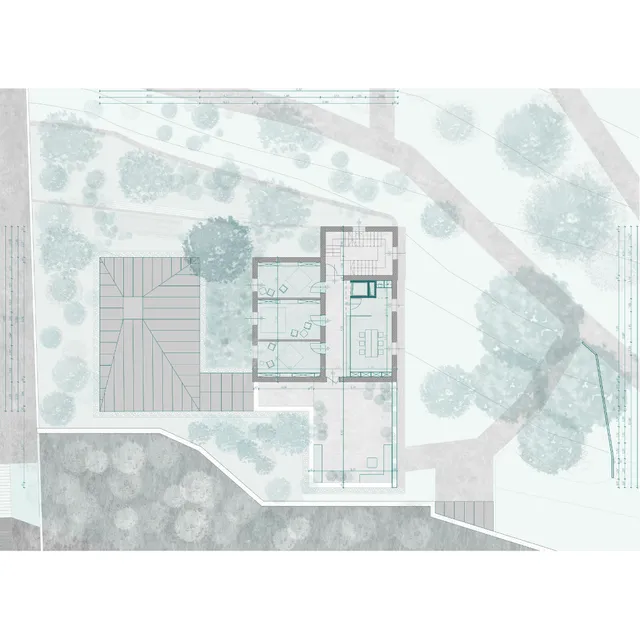
1/10

2/10

3/10

4/10

5/10

6/10

7/10

8/10

9/10

10/10
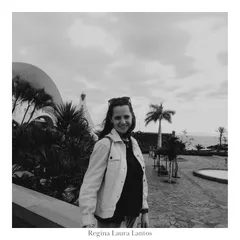
Author(s) / Team representatives
Regina Laura Lantos
Profession
university student
Project location
Budapest, Hungary
Budget in euros
2113600
Area
580 m^2
Project start date
February 2024
Project completion date
July 2024
Photo credits
Regina Laura Lantos
Text presentation of the author/office in English
Studies:
2014-2020. High School Városmajor
2020-2024. Budapest University of Technology and Economics Faculty of Architecture BSc education
2024: Application for the Master's program of the Faculty of Architecture of the Budapest University of Technology and Economics
Professional experience:
2023-2024. Internship at DMSC Design Studio
Project description in English
In our fast-paced world, children's mental health is deteriorating dramatically. Attention deficit, ADHD, SNI, anxiety have become common. The setting for my project is the Arany János Sashegyi Primary School and High School, built in 1929 by the Abbey of Notre Dame de Sion, with its natural surroundings. The former rectory building on the site is the main building of the planned centre. The residential nature of the rectory means that it lacks a large enclosed space, but a group room of about 70 m2 is needed for experiential therapy. The building will be extended only by this group space, the shape and size of which will be determined by the diversity of the garden types built. On the upper floor of the villa are the quiet individual therapy rooms. The massing of the extension is a reference to the villa building: the new mass is created by extending the plinth zone; the asymmetrical 'dome' with its contoured roof structure and roof lighting provides security for the occupants.
